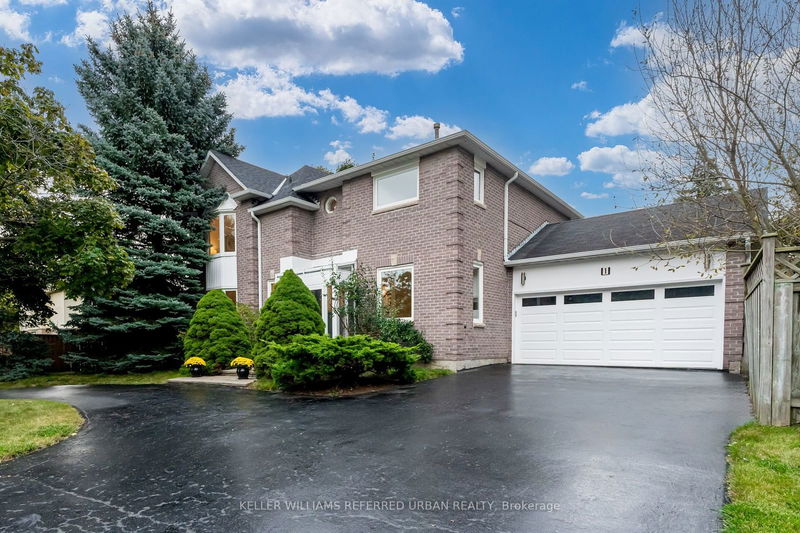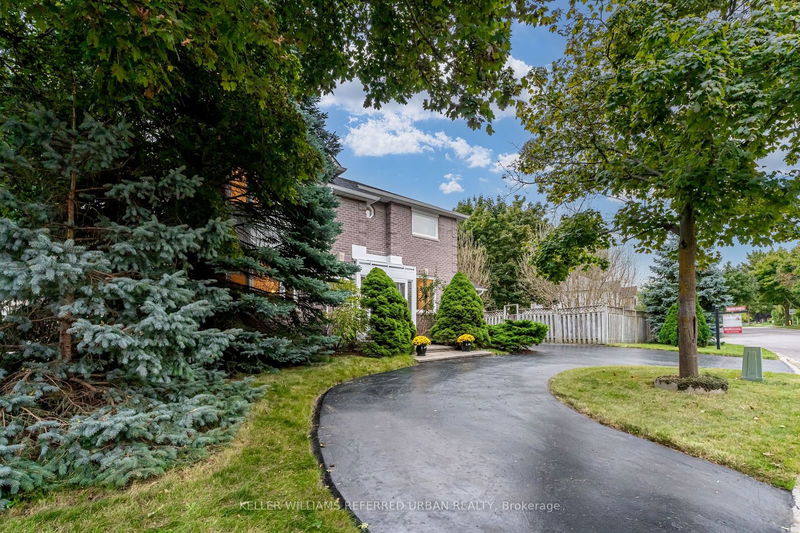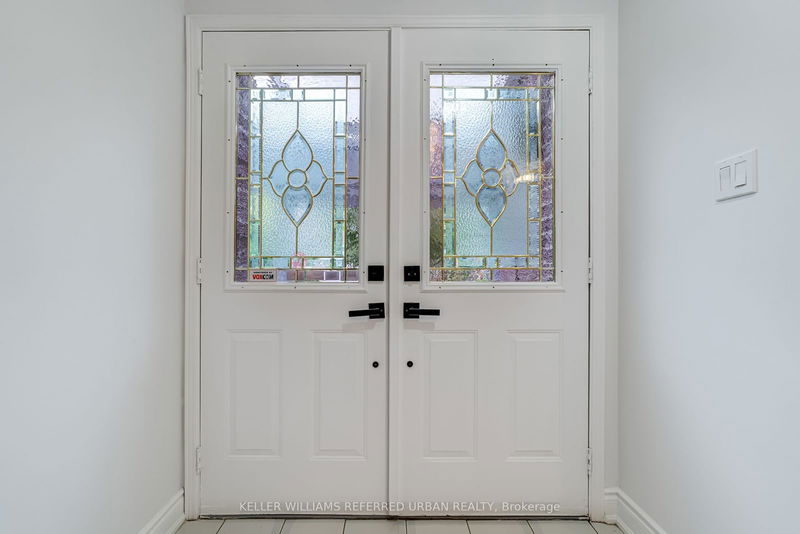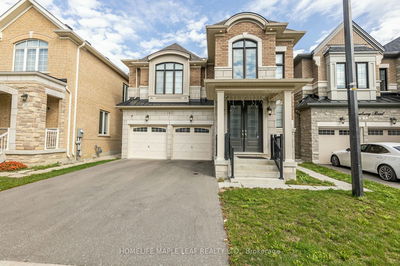1 Cummings
Thornlea | Markham
$1,788,800.00
Listed 6 days ago
- 4 bed
- 3 bath
- 2500-3000 sqft
- 6.0 parking
- Detached
Instant Estimate
$1,810,867
+$22,067 compared to list price
Upper range
$1,937,756
Mid range
$1,810,867
Lower range
$1,683,979
Property history
- Now
- Listed on Oct 1, 2024
Listed for $1,788,800.00
6 days on market
Location & area
Schools nearby
Home Details
- Description
- Located in the quiet, close-knit community, of Thornlea, this 4+1 bedroom, 3 bathroom home sits on a premium corner lot and is ready for you to move in and love your new life! It boasts high ceilings and spacious principal rooms, with a formal dining room, sunken living room, and separate family room with fireplace and a walk-out to the huge wood deck! Meal prep is a breeze in the updated kitchen with granite counters, large breakfast bar, and plenty of cabinet storage. The second storey is carpet-free with luxury vinyl plank flooring throughout, four good-sized bedrooms, and includes a primary suite complete with en suite bath and walk-in closet. Additional conveniences include the main floor powder room, huge finished basement with 5th bedroom and rough-in for 4th bathroom, interior access to the double garage, plus additional parking for 6 cars on the circular drive! Child and pet friendly fully fenced yard. Surrounded by beautiful parks, forest, terrific schools, and easy access to the 400 series highways. Be sure to watch the virtual tour! Or better yet, come see for yourself at our Open Houses this SAT & SUN 2-5 pm.
- Additional media
- https://my.matterport.com/show/?m=uMRHPJETExS
- Property taxes
- $6,100.00 per year / $508.33 per month
- Basement
- Finished
- Year build
- 31-50
- Type
- Detached
- Bedrooms
- 4 + 1
- Bathrooms
- 3
- Parking spots
- 6.0 Total | 2.0 Garage
- Floor
- -
- Balcony
- -
- Pool
- None
- External material
- Brick
- Roof type
- -
- Lot frontage
- -
- Lot depth
- -
- Heating
- Forced Air
- Fire place(s)
- Y
- Main
- Dining
- 10’10” x 14’10”
- Kitchen
- 16’2” x 12’6”
- Living
- 11’12” x 15’1”
- Family
- 11’12” x 16’8”
- Laundry
- 5’11” x -145’-4”
- 2nd
- Prim Bdrm
- 13’4” x 15’1”
- Bathroom
- 9’8” x 4’10”
- 2nd Br
- 11’1” x 12’1”
- 3rd Br
- 11’1” x 13’7”
- 4th Br
- 11’0” x 11’3”
- Bsmt
- Rec
- 23’9” x 21’5”
- 5th Br
- 11’4” x 10’4”
Listing Brokerage
- MLS® Listing
- N9380377
- Brokerage
- KELLER WILLIAMS REFERRED URBAN REALTY
Similar homes for sale
These homes have similar price range, details and proximity to 1 Cummings









