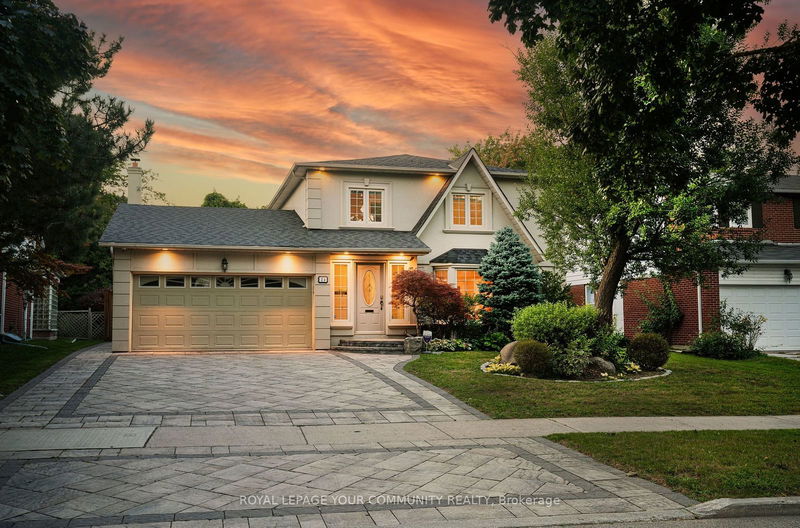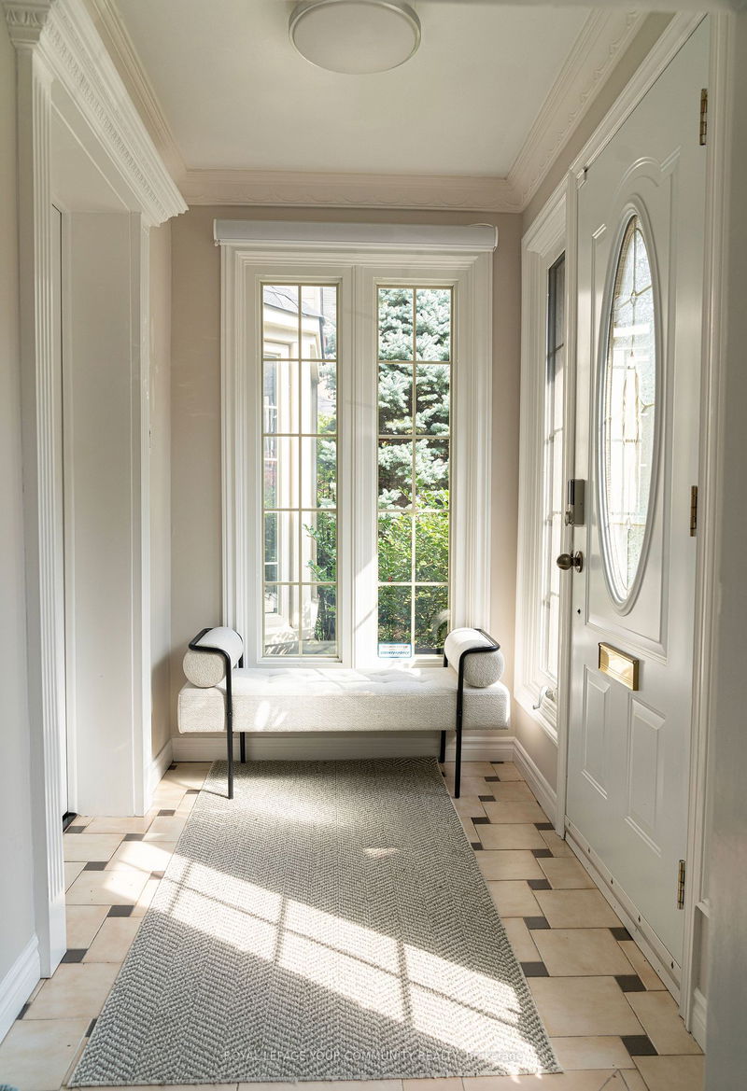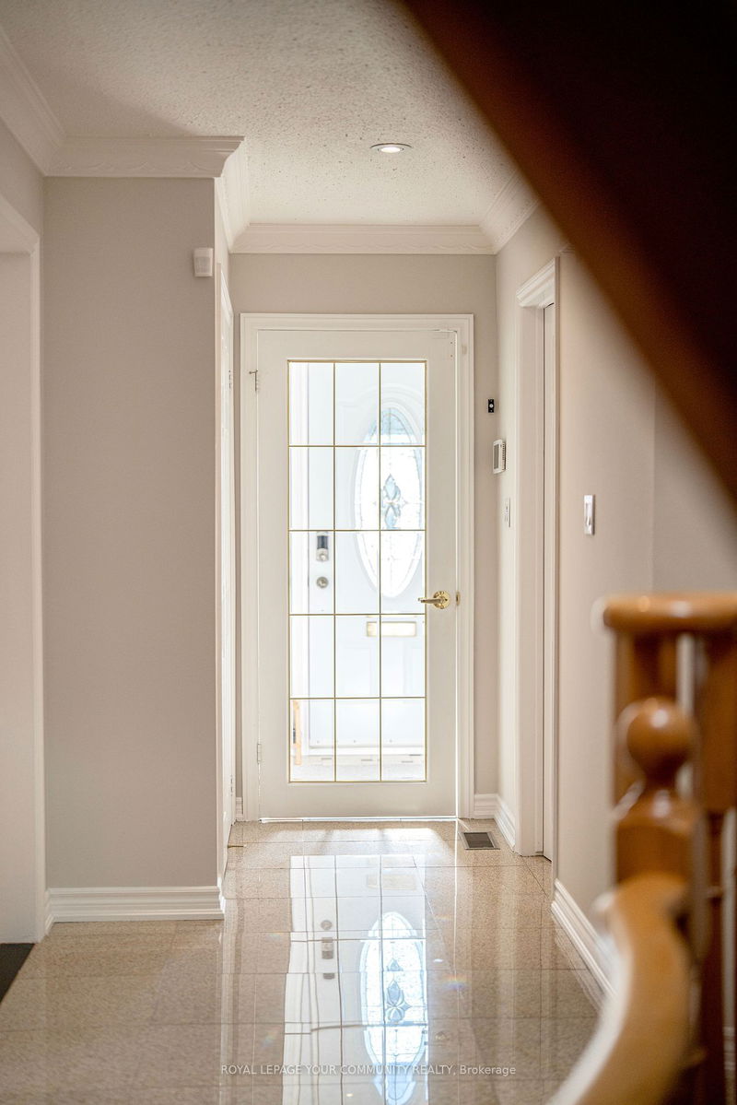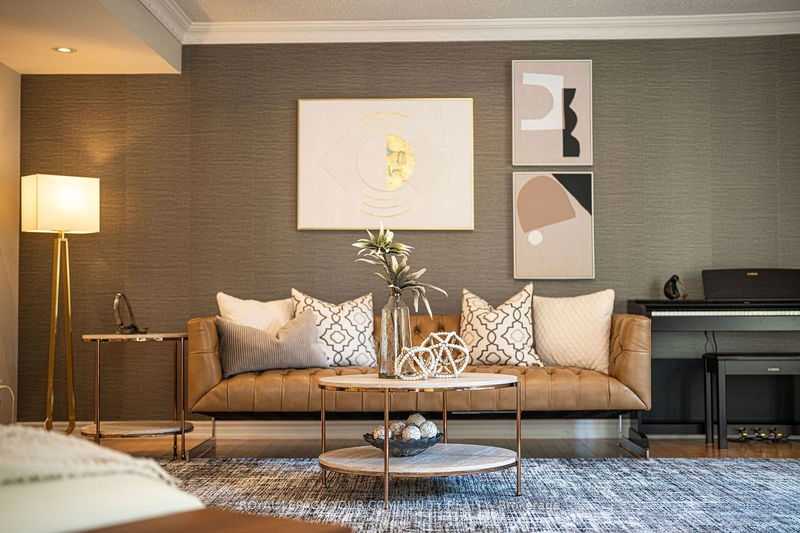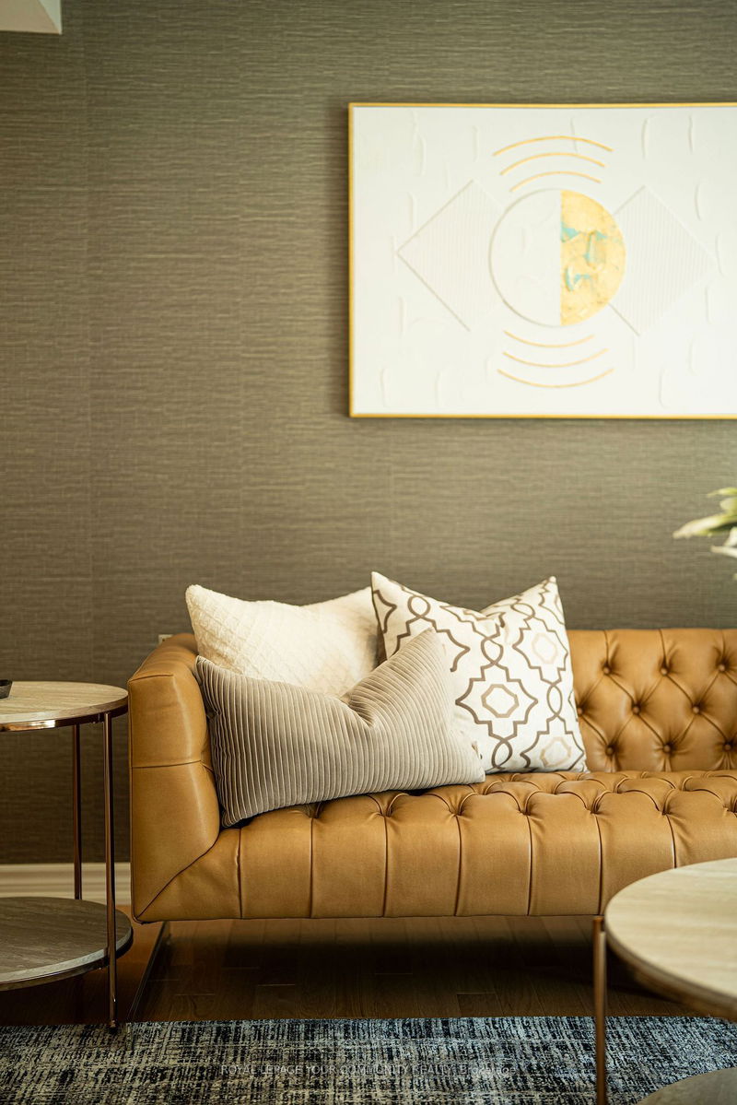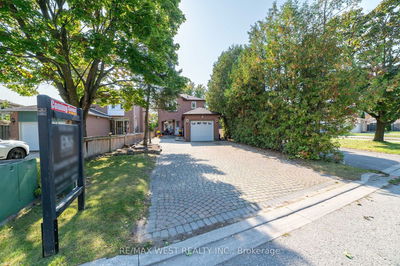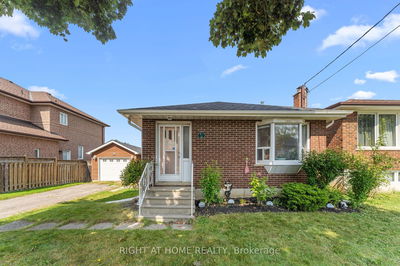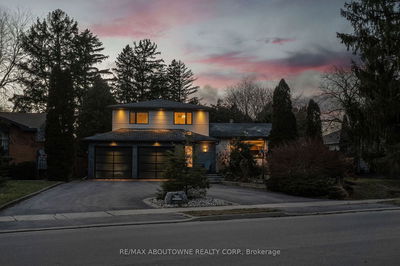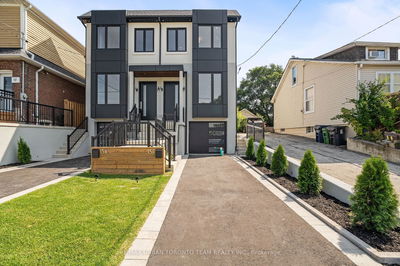24 Abbeywood
Banbury-Don Mills | Toronto
$3,078,000.00
Listed about 21 hours ago
- 3 bed
- 5 bath
- 3000-3500 sqft
- 6.0 parking
- Detached
Instant Estimate
$2,994,690
-$83,310 compared to list price
Upper range
$3,333,263
Mid range
$2,994,690
Lower range
$2,656,116
Property history
- Now
- Listed on Oct 12, 2024
Listed for $3,078,000.00
1 day on market
Location & area
Schools nearby
Home Details
- Description
- Welcome to 24 Abbeywood Trail, a stunning 4-bedroom, 5-bathroom detached home offering refined living in one of North York's most prestigious neighborhoods. Sitting on a generous 53.96x120 ft lot, this home combines elegance with modern functionality, boasting spacious living areas, a gourmet kitchen, and a fully finished basement perfect for entertainment or relaxation. The backyard is truly exceptional, designed to evoke the ambiance of a luxury resort. Enjoy the heated salt water pool, unwind under the Gazebo, or gather around the natural stone fire pit for cozy evenings. This outdoor oasis is perfect for entertaining guests or enjoying peaceful family time. Located within walking distance to top-rated schools such as Harrison Public School and York Mills Collegiate, and minutes away from shopping, parks like Edwards Gardens, and easy access to highways (401 & DVP), this home is ideal for families seeking both convenience and serenity. Don't miss out on this rare opportunity!
- Additional media
- -
- Property taxes
- $11,473.20 per year / $956.10 per month
- Basement
- Apartment
- Basement
- Finished
- Year build
- 31-50
- Type
- Detached
- Bedrooms
- 3 + 2
- Bathrooms
- 5
- Parking spots
- 6.0 Total | 2.0 Garage
- Floor
- -
- Balcony
- -
- Pool
- Inground
- External material
- Stucco/Plaster
- Roof type
- -
- Lot frontage
- -
- Lot depth
- -
- Heating
- Heat Pump
- Fire place(s)
- Y
- Main
- Living
- 17’2” x 16’4”
- Dining
- 13’5” x 10’0”
- Kitchen
- 15’9” x 9’4”
- Family
- 16’10” x 12’0”
- 2nd
- Prim Bdrm
- 14’12” x 14’6”
- 2nd Br
- 13’8” x 11’2”
- 3rd Br
- 12’8” x 10’8”
- Other
- 11’11” x 6’11”
- Bsmt
- 4th Br
- 15’10” x 8’5”
- 5th Br
- 13’6” x 8’1”
- Rec
- 18’2” x 14’8”
- Laundry
- 10’1” x 7’4”
Listing Brokerage
- MLS® Listing
- C9394353
- Brokerage
- ROYAL LEPAGE YOUR COMMUNITY REALTY
Similar homes for sale
These homes have similar price range, details and proximity to 24 Abbeywood
