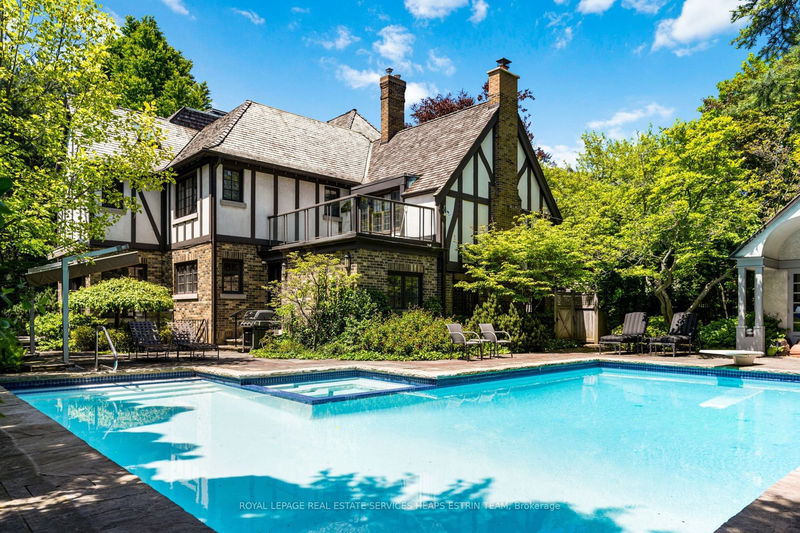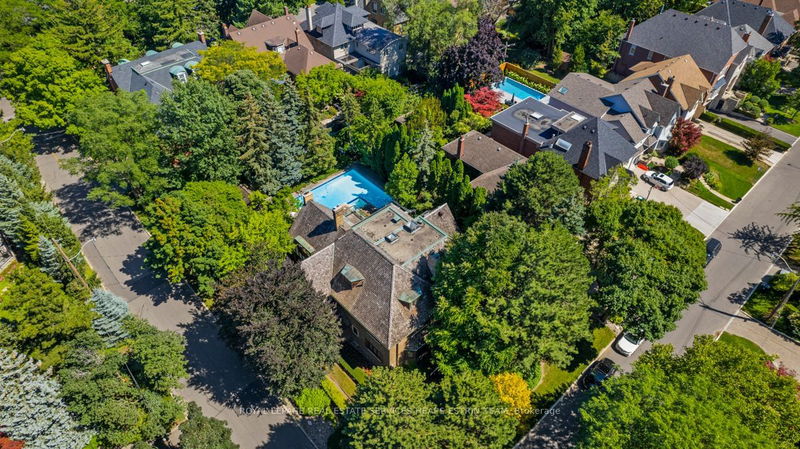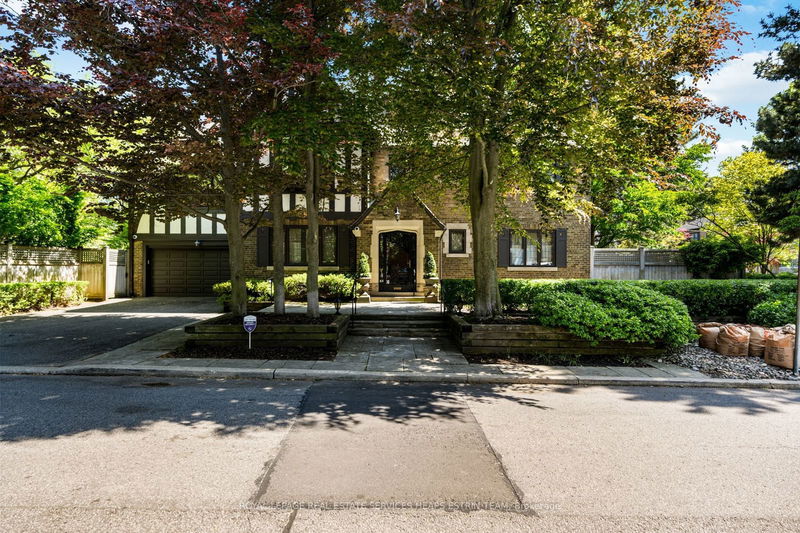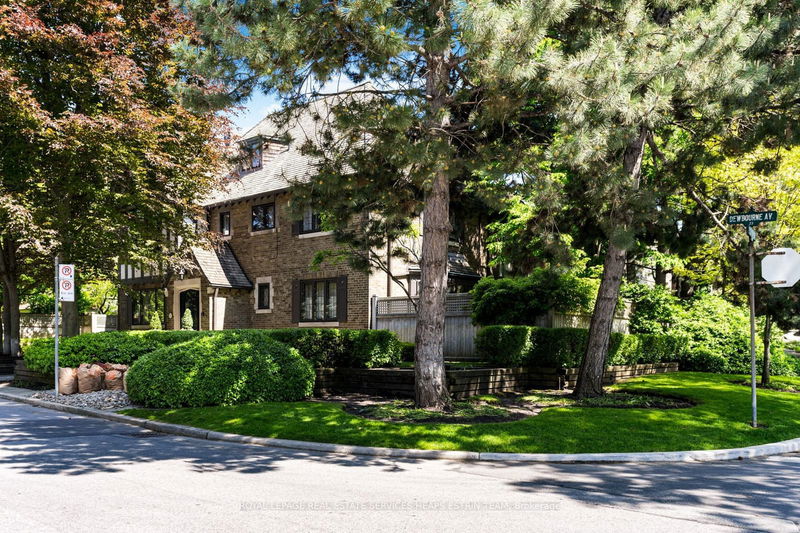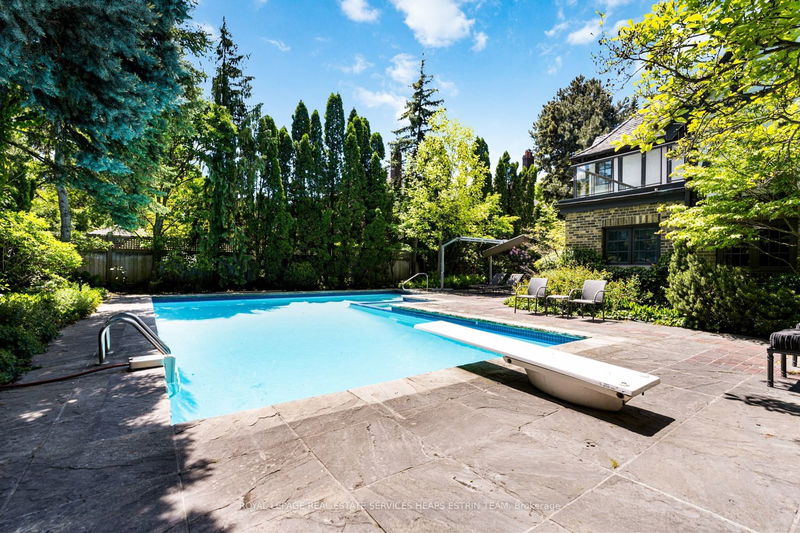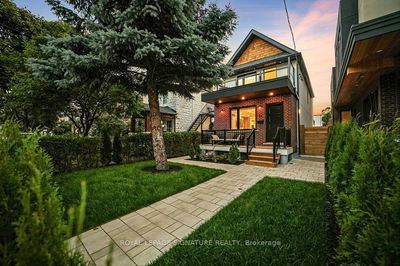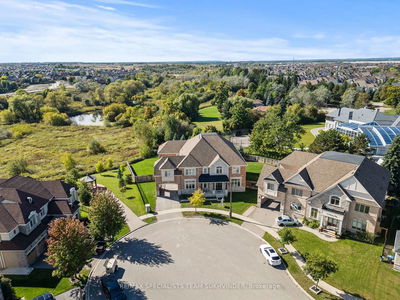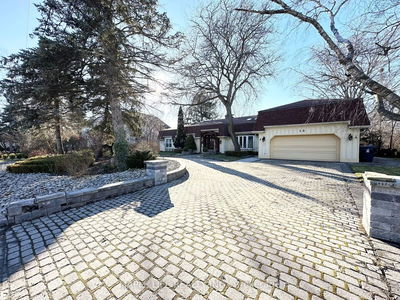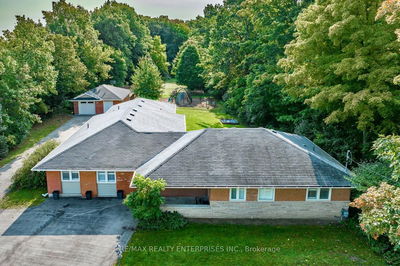23 Dewbourne
Forest Hill South | Toronto
$5,995,000.00
Listed about 16 hours ago
- 7 bed
- 8 bath
- 5000+ sqft
- 4.0 parking
- Detached
Instant Estimate
$6,000,882
+$5,882 compared to list price
Upper range
$6,725,416
Mid range
$6,000,882
Lower range
$5,276,347
Property history
- Now
- Listed on Oct 15, 2024
Listed for $5,995,000.00
1 day on market
- Apr 16, 2024
- 6 months ago
Suspended
Listed for $6,398,000.00 • 4 months on market
- Oct 2, 2023
- 1 year ago
Suspended
Listed for $6,995,000.00 • 2 months on market
- May 29, 2023
- 1 year ago
Expired
Listed for $7,495,000.00 • 4 months on market
Location & area
Schools nearby
Home Details
- Description
- A Forest Hill treasure, 23 Dewbourne exudes charm and timeless elegance. Stately principal rooms, grand in scale for entertaining. An abundant of space with 7 bedrooms and 8 bathrooms, making it an exceptional family home with all the rooms one needs. The gracious home showcases wood-burning fireplaces, leaded glass accents, manicured gardens and a modern family layout. A desirable sunny corner lot with a mature canopy of trees creates a beautiful setting within the city. The expansive back garden stretches an impressive 128 feet wide, offering an in ground Betz pool, multiple stone terraces, and a full cabana complete with a wet bar separate bathroom and outdoor shower, promising a luxurious oasis of outdoor living at its finest. A unique opportunity on 80 foot frontage in a prized neighbourhood with this glamorous English Tudor manor. Close proximity to the city's best schools and Forest Hill Village. Lovingly preserved by the same family for over 40 years.
- Additional media
- https://www.youtube.com/watch?v=MNfAubYwmpI
- Property taxes
- $23,286.00 per year / $1,940.50 per month
- Basement
- Finished
- Year build
- 51-99
- Type
- Detached
- Bedrooms
- 7 + 1
- Bathrooms
- 8
- Parking spots
- 4.0 Total | 1.5 Garage
- Floor
- -
- Balcony
- -
- Pool
- Inground
- External material
- Brick
- Roof type
- -
- Lot frontage
- -
- Lot depth
- -
- Heating
- Radiant
- Fire place(s)
- Y
- Main
- Living
- 23’1” x 16’1”
- Dining
- 15’11” x 12’12”
- Kitchen
- 25’2” x 22’1”
- Family
- 18’2” x 14’2”
- 2nd
- Prim Bdrm
- 17’11” x 15’4”
- 2nd Br
- 16’9” x 12’11”
- 3rd Br
- 14’8” x 12’11”
- 4th Br
- 12’12” x 10’10”
- Library
- 17’9” x 15’7”
- 3rd
- 5th Br
- 14’2” x 13’11”
- Br
- 15’3” x 9’4”
- Br
- 13’8” x 10’5”
Listing Brokerage
- MLS® Listing
- C9395433
- Brokerage
- ROYAL LEPAGE REAL ESTATE SERVICES HEAPS ESTRIN TEAM
Similar homes for sale
These homes have similar price range, details and proximity to 23 Dewbourne
