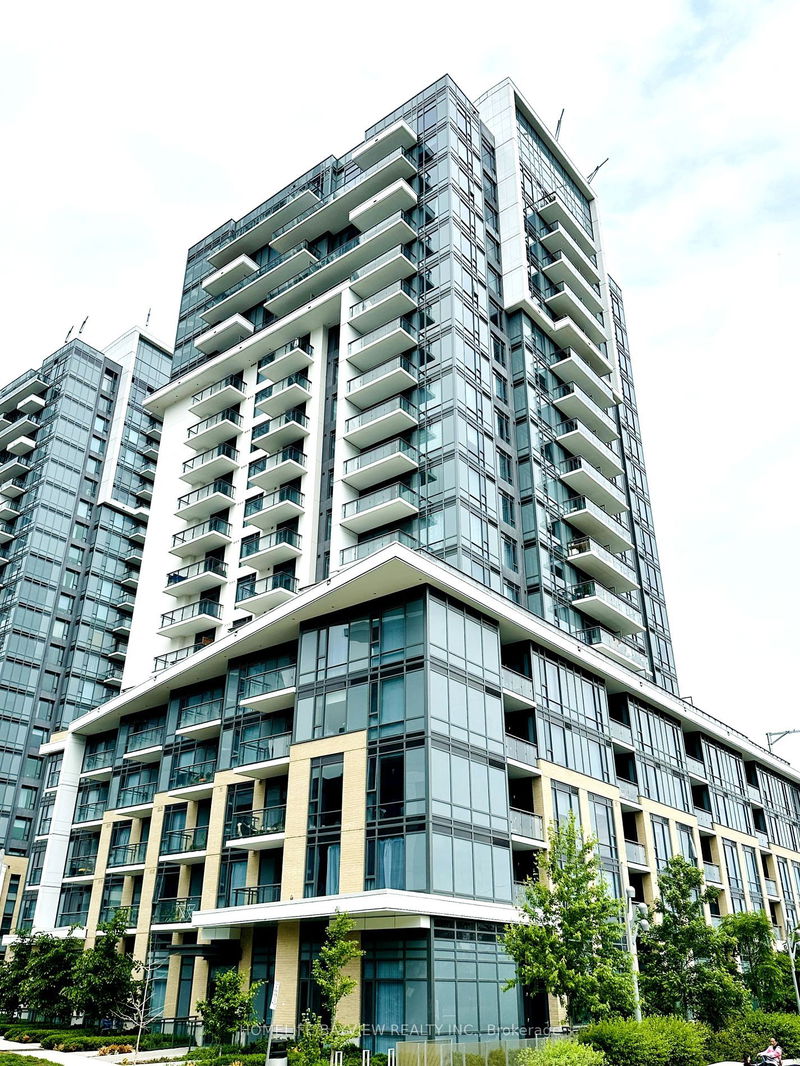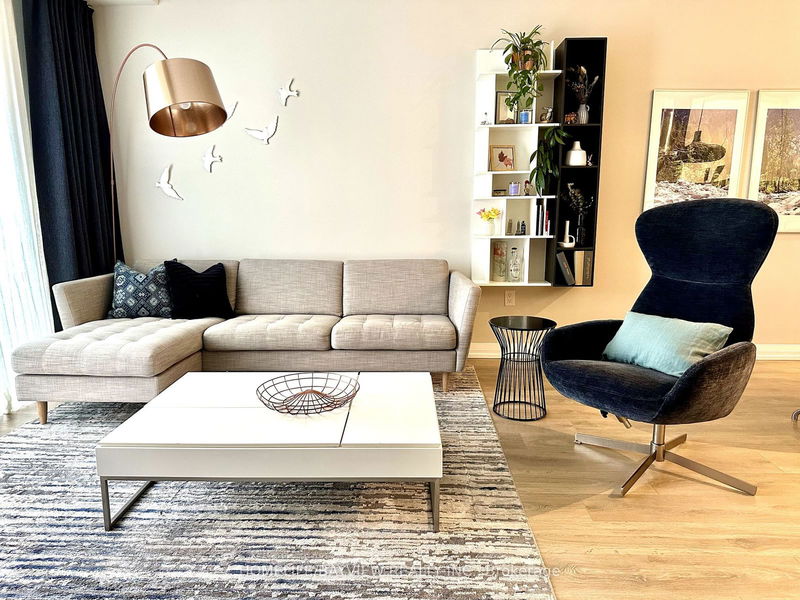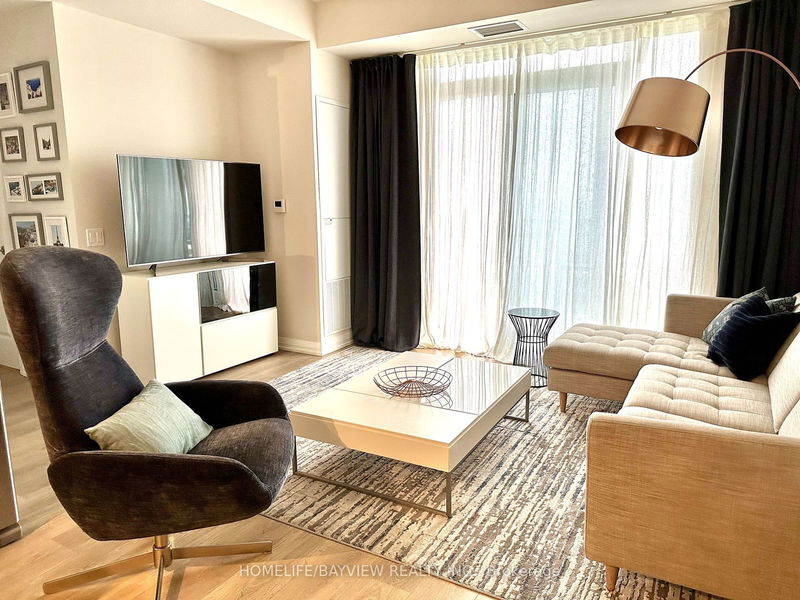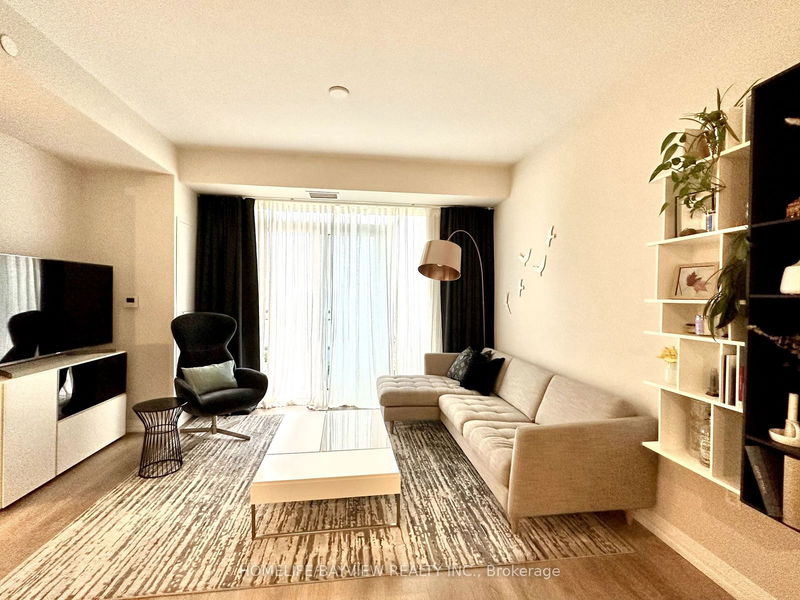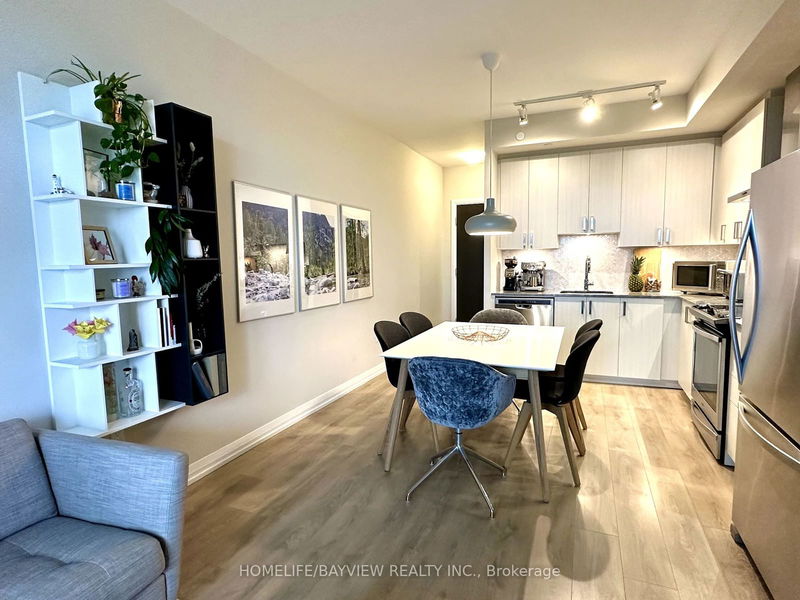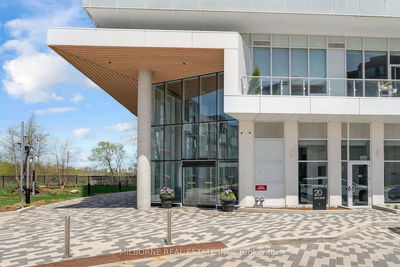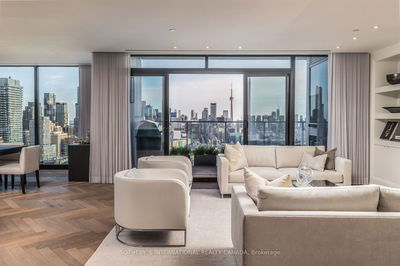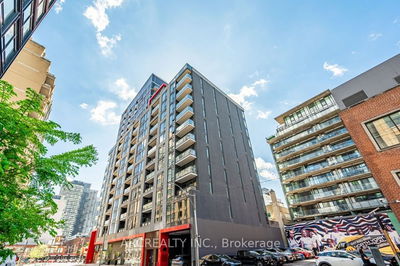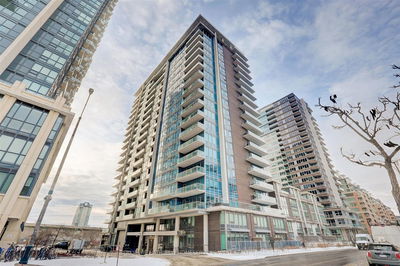1667 - 60 Ann O'Reilly
Henry Farm | Toronto
$830,000.00
Listed 1 day ago
- 2 bed
- 2 bath
- 800-899 sqft
- 2.0 parking
- Condo Apt
Instant Estimate
$818,770
-$11,230 compared to list price
Upper range
$887,181
Mid range
$818,770
Lower range
$750,359
Property history
- Now
- Listed on Oct 15, 2024
Listed for $830,000.00
2 days on market
- Jun 16, 2024
- 4 months ago
Expired
Listed for $823,000.00 • 3 months on market
- Mar 15, 2024
- 7 months ago
Expired
Listed for $813,000.00 • 3 months on market
- Nov 6, 2023
- 1 year ago
Terminated
Listed for $799,000.00 • 4 months on market
- Jul 21, 2023
- 1 year ago
Terminated
Listed for $789,000.00 • about 2 months on market
- Jun 12, 2023
- 1 year ago
Terminated
Listed for $838,000.00 • about 1 month on market
Location & area
Schools nearby
Home Details
- Description
- Experience luxury living at 'Parfait' by Tridel. This 2-bedroom, 2-washroom suite boasts many upgrades including granite countertop, marble backsplash, under cabinet lighting, large undermount sink, stainless steel canopy range hood, balcony, smooth flat 9-ft ceilings, tandem parking for 2 cars, and a large locker. Maintenance fee includes high-speed internet. Minutes from Fairview Mall, Bayview Village, Scarborough Town Center, and a wide range of grocery stores, restaurants, and entertainment options. You'll also enjoy easy access to the Don Mills Subway, TTC, and Highways 404 and 401.
- Additional media
- -
- Property taxes
- $3,140.12 per year / $261.68 per month
- Condo fees
- $994.92
- Basement
- None
- Year build
- 0-5
- Type
- Condo Apt
- Bedrooms
- 2
- Bathrooms
- 2
- Pet rules
- Restrict
- Parking spots
- 2.0 Total | 2.0 Garage
- Parking types
- Owned
- Floor
- -
- Balcony
- Open
- Pool
- -
- External material
- Concrete
- Roof type
- -
- Lot frontage
- -
- Lot depth
- -
- Heating
- Forced Air
- Fire place(s)
- N
- Locker
- Owned
- Building amenities
- Concierge, Guest Suites, Gym, Party/Meeting Room, Rooftop Deck/Garden, Visitor Parking
- Flat
- Living
- 22’12” x 12’0”
- Dining
- 0’0” x 0’0”
- Kitchen
- 0’0” x 0’0”
- Br
- 12’0” x 10’0”
- 2nd Br
- 10’0” x 9’1”
Listing Brokerage
- MLS® Listing
- C9395264
- Brokerage
- HOMELIFE/BAYVIEW REALTY INC.
Similar homes for sale
These homes have similar price range, details and proximity to 60 Ann O'Reilly
