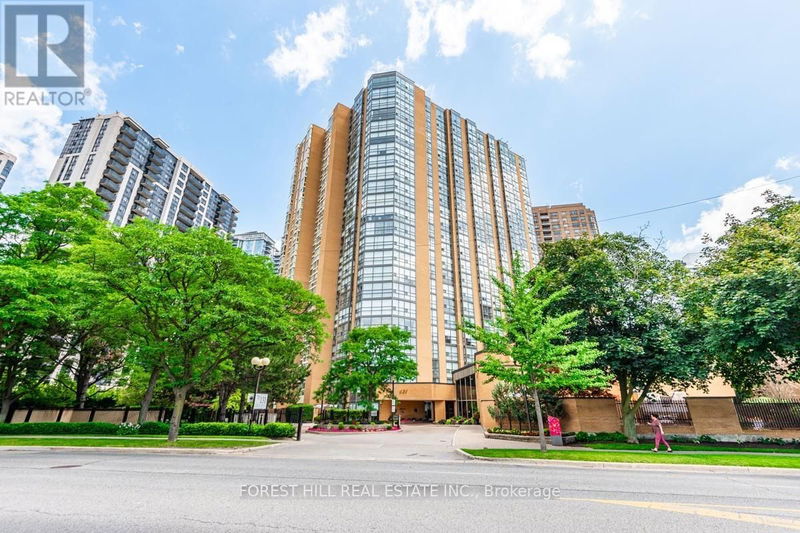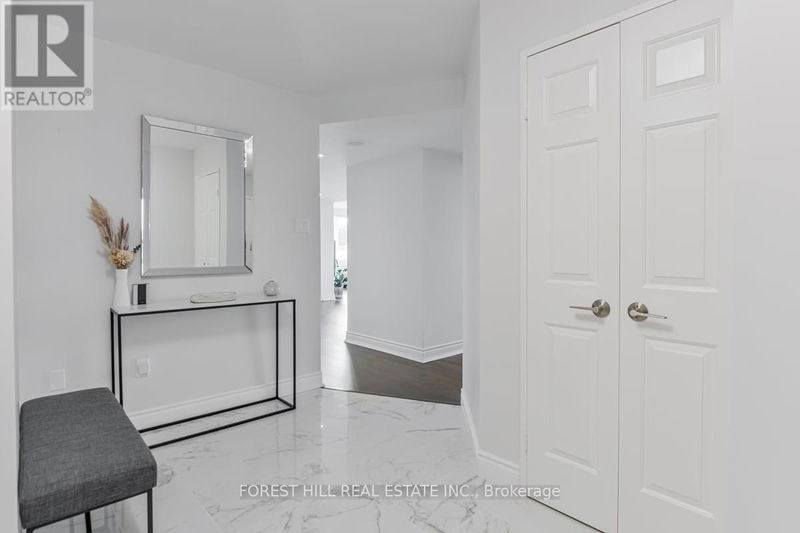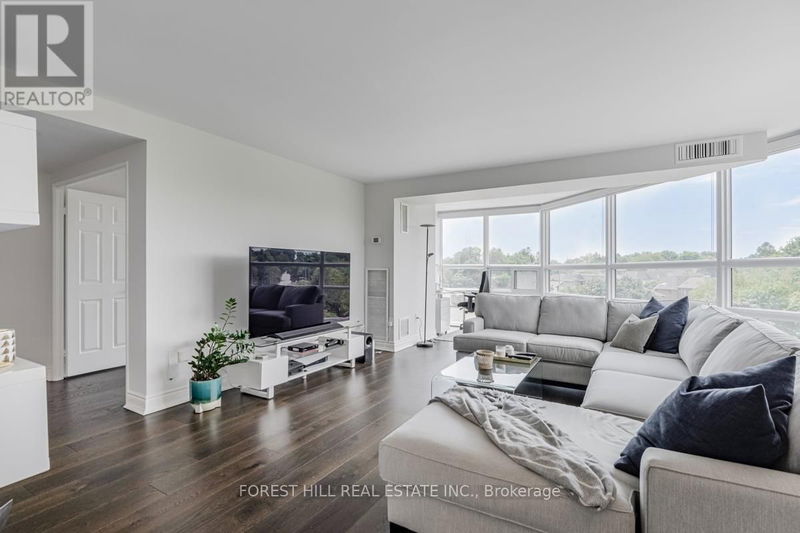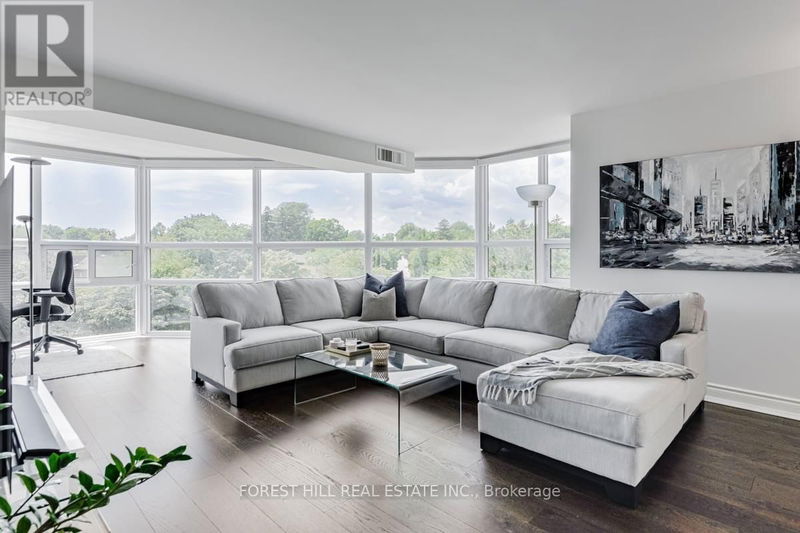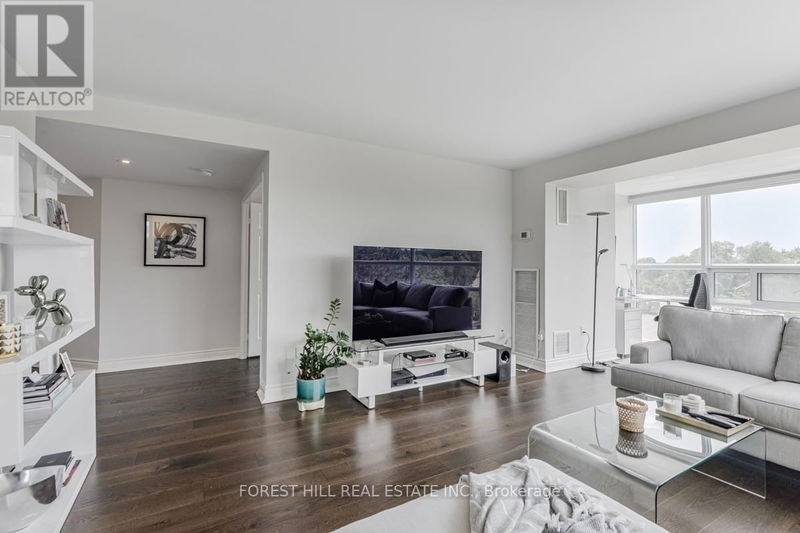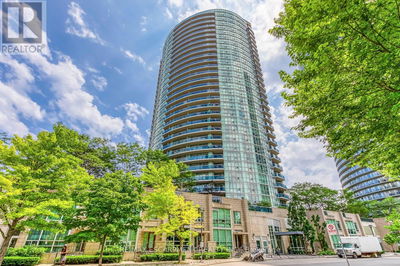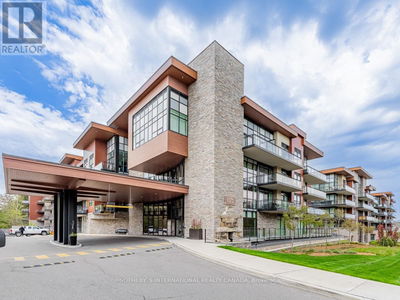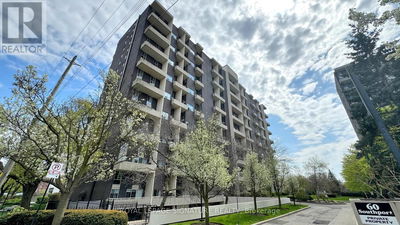501 - 131 Beecroft
Lansing-Westgate | Toronto (Lansing-Westgate)
$1,049,000.00
Listed 1 day ago
- 3 bed
- 2 bath
- - sqft
- 1 parking
- Single Family
Property history
- Now
- Listed on Oct 15, 2024
Listed for $1,049,000.00
1 day on market
Location & area
Schools nearby
Home Details
- Description
- Beautifully renovated from top to bottom, this stunning 2-bedroom + den, 2-bathroom unit offers 1,600 sq. ft. of elegant living space. The functional and spacious layout is filled with natural light from floor-to-ceiling windows. Features include quartz kitchen counters, a waterfall backsplash, and stainless steel appliances. The bright living room flows into an attached den, perfect for a home office. The large primary bedroom includes his-and-hers closets and an ensuite with a glass shower and double vanity. Ample storage space throughout, with parking and a locker included. This well-managed building offers all-inclusive maintenance and an array of fantastic amenities at the highly sought-after 'Manhattan Place.' Just steps to TTC, Highway 401, restaurants, shops, and entertainment exceptional unit, building, and location! Please note photos are prior to tenant moving in. **** EXTRAS **** Endless Amenities Await! Enjoy 24/7 Concierge Service, Indoor Pool, Squash Courts, Fitness Center, Basketball Court, Games Room W/ Billiards, Library, Party Room, Meeting Room, Visitor Parking, Barbecue Area, & Stunning landscaped grounds. (id:39198)
- Additional media
- -
- Property taxes
- $3,798.00 per year / $316.50 per month
- Condo fees
- $1,447.73
- Basement
- -
- Year build
- -
- Type
- Single Family
- Bedrooms
- 3
- Bathrooms
- 2
- Pet rules
- -
- Parking spots
- 1 Total
- Parking types
- Underground
- Floor
- Hardwood
- Balcony
- -
- Pool
- Indoor pool
- External material
- Brick
- Roof type
- -
- Lot frontage
- -
- Lot depth
- -
- Heating
- Forced air, Natural gas
- Fire place(s)
- -
- Locker
- -
- Building amenities
- Storage - Locker, Exercise Centre, Party Room, Sauna, Security/Concierge
- Main level
- Living room
- 24’5” x 13’5”
- Dining room
- 12’7” x 10’5”
- Kitchen
- 10’12” x 10’4”
- Primary Bedroom
- 16’0” x 14’4”
- Bedroom 2
- 12’0” x 10’0”
- Den
- 7’0” x 9’5”
- Laundry room
- 6’5” x 6’5”
Listing Brokerage
- MLS® Listing
- C9396121
- Brokerage
- FOREST HILL REAL ESTATE INC.
Similar homes for sale
These homes have similar price range, details and proximity to 131 Beecroft
