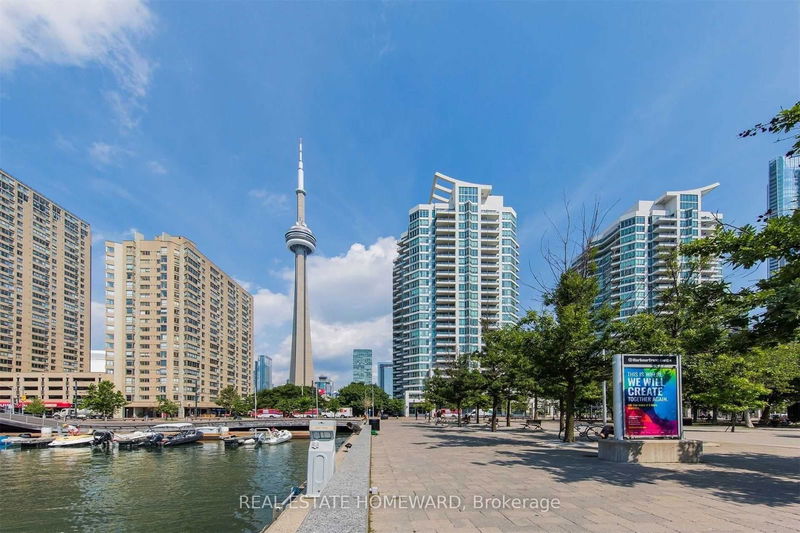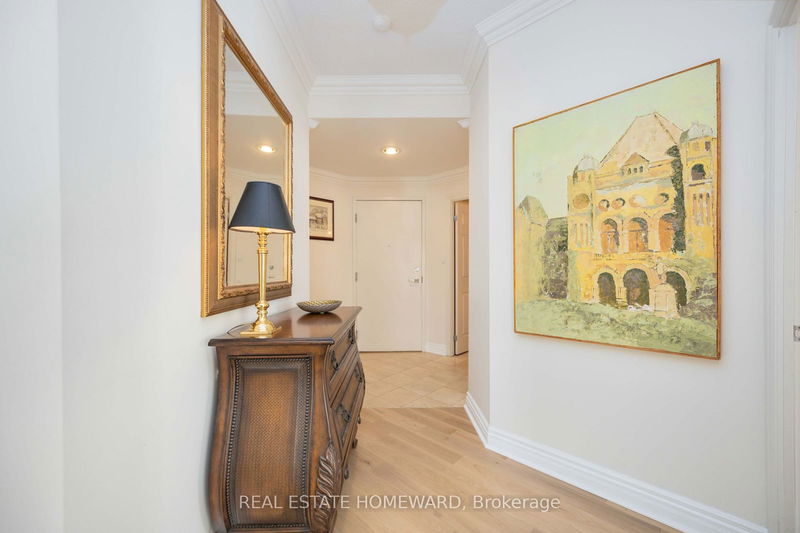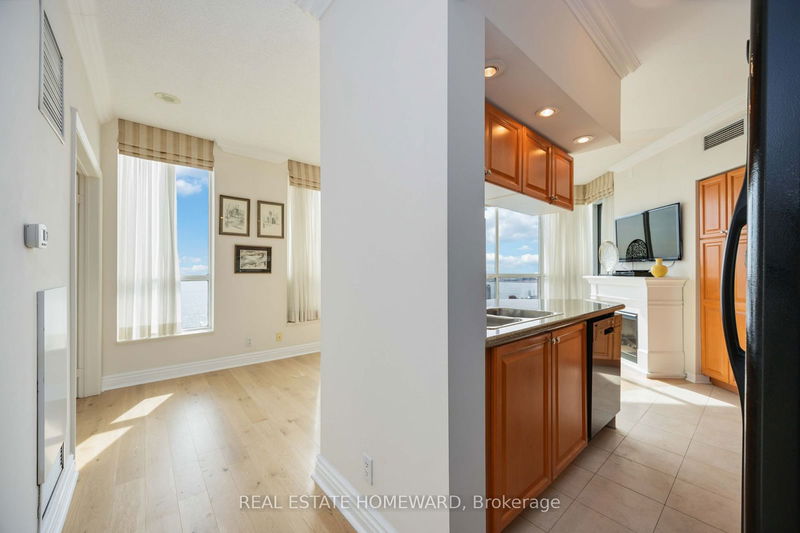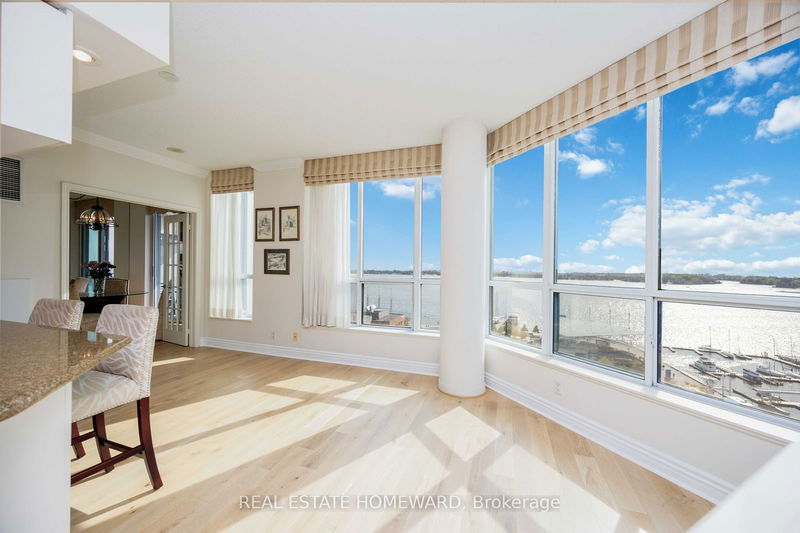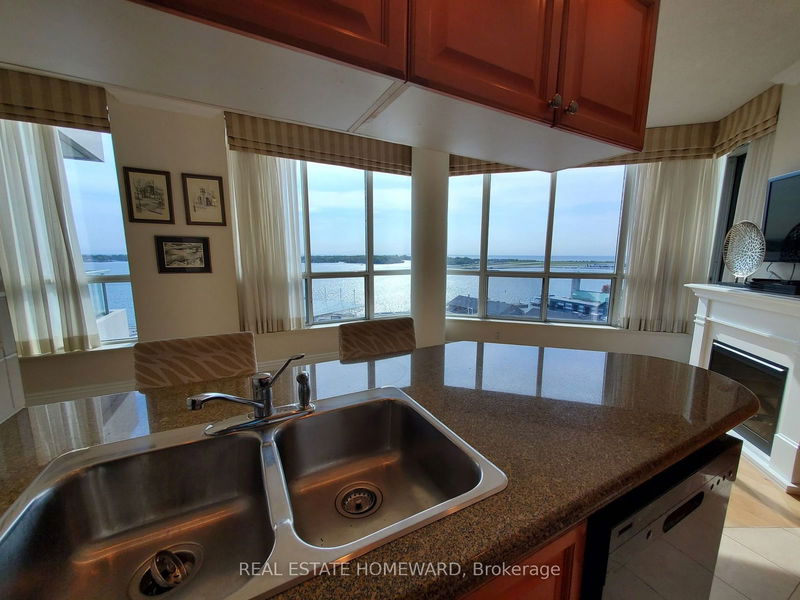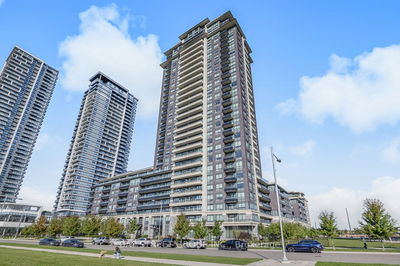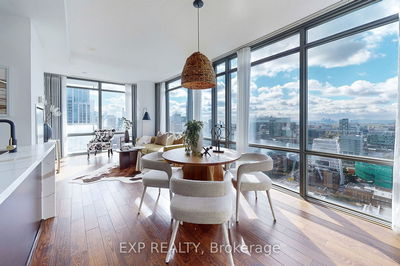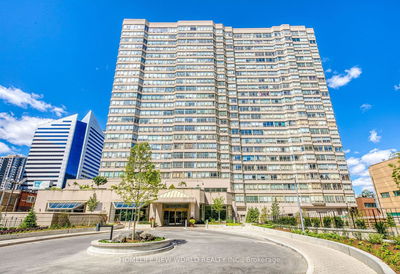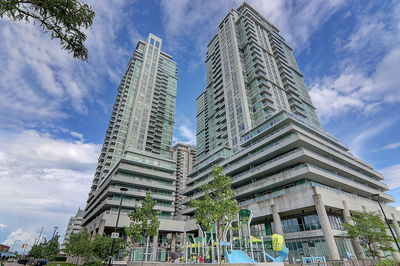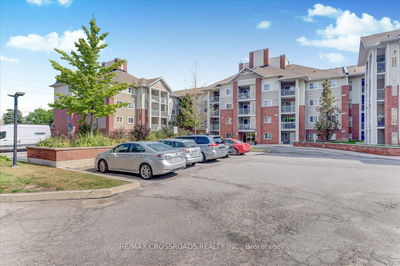1708 - 228 Queens
Waterfront Communities C1 | Toronto
$1,075,000.00
Listed 2 days ago
- 2 bed
- 2 bath
- 900-999 sqft
- 1.0 parking
- Condo Apt
Instant Estimate
$1,048,508
-$26,492 compared to list price
Upper range
$1,140,231
Mid range
$1,048,508
Lower range
$956,785
Property history
- Now
- Listed on Oct 15, 2024
Listed for $1,075,000.00
2 days on market
Location & area
Schools nearby
Home Details
- Description
- **Bedazzled by this spectacular corner unit with direct South Water views from every room ** located on Toronto's central Harbourfront. Bright with lots of natural light beaming in. Split 2 bedroom plan + solarium; real light oak hardwood floors throughout (2022); walk-out to two balconies. Upgraded crown ceiling mouldings; electric fireplace + remote. Kitchen has maple cabinets with ample storage and granite counter tops. Privacy French door room dividers. Primary bedroom has a mirror wall to reflect the water (as does the solarium) plus large walk-in shower + separate soaker tub. Bonus extra-wide handi-cap parking space across from elevator on P1. EV chargers can be added to parking space for a cost. Pet Policy 2 pets per unit 90 pounds max. Supermarket across the street; TTC & City bicycle rental at your doorstep. Walk to: Scotia Bank Arena for a hockey game or concert, walk to a baseball game, walk to the King theater district, walk to Bud Stage or Union Station. Take a water taxi to Toronto Islands or fly from Billy Bishop Airport. Your world is your oyster from this condo!
- Additional media
- -
- Property taxes
- $3,375.00 per year / $281.25 per month
- Condo fees
- $913.00
- Basement
- None
- Year build
- 16-30
- Type
- Condo Apt
- Bedrooms
- 2 + 1
- Bathrooms
- 2
- Pet rules
- Restrict
- Parking spots
- 1.0 Total | 1.0 Garage
- Parking types
- Owned
- Floor
- -
- Balcony
- Open
- Pool
- -
- External material
- Concrete
- Roof type
- -
- Lot frontage
- -
- Lot depth
- -
- Heating
- Heat Pump
- Fire place(s)
- Y
- Locker
- Owned
- Building amenities
- Guest Suites, Gym, Indoor Pool, Rooftop Deck/Garden, Visitor Parking
- Flat
- Living
- 20’8” x 8’5”
- Dining
- 20’8” x 8’5”
- Kitchen
- 12’2” x 8’1”
- Prim Bdrm
- 12’2” x 9’12”
- 2nd Br
- 10’3” x 8’4”
- Solarium
- 8’11” x 7’8”
Listing Brokerage
- MLS® Listing
- C9397252
- Brokerage
- REAL ESTATE HOMEWARD
Similar homes for sale
These homes have similar price range, details and proximity to 228 Queens
