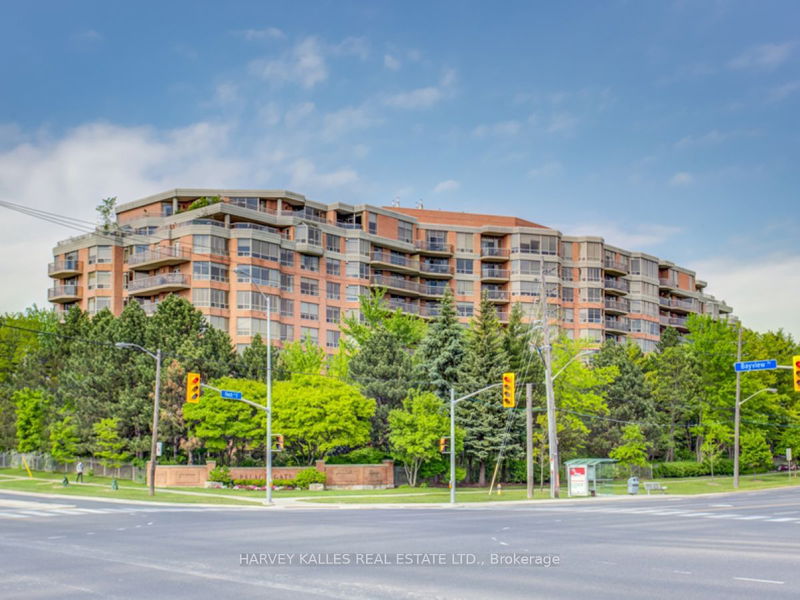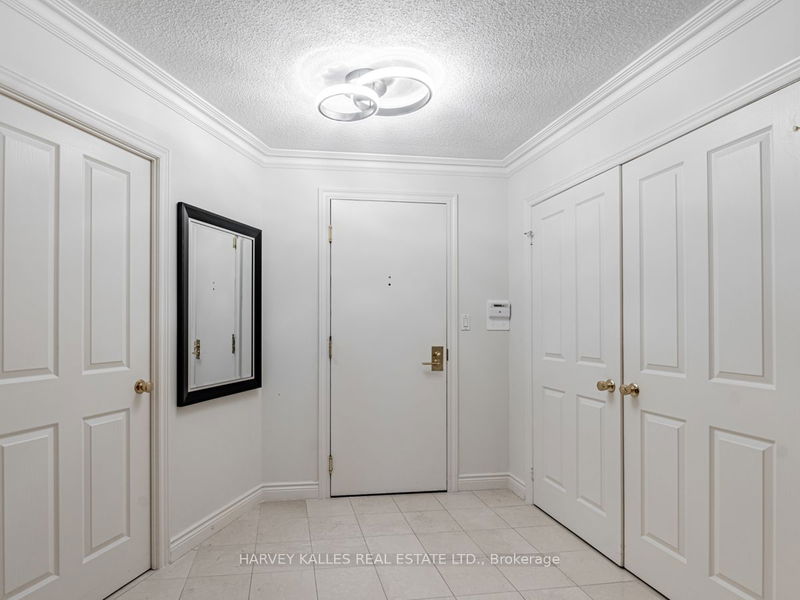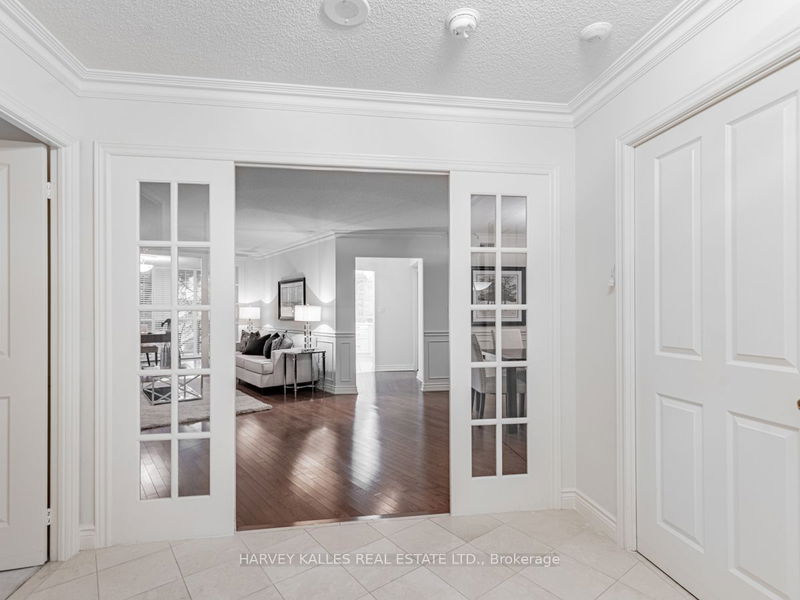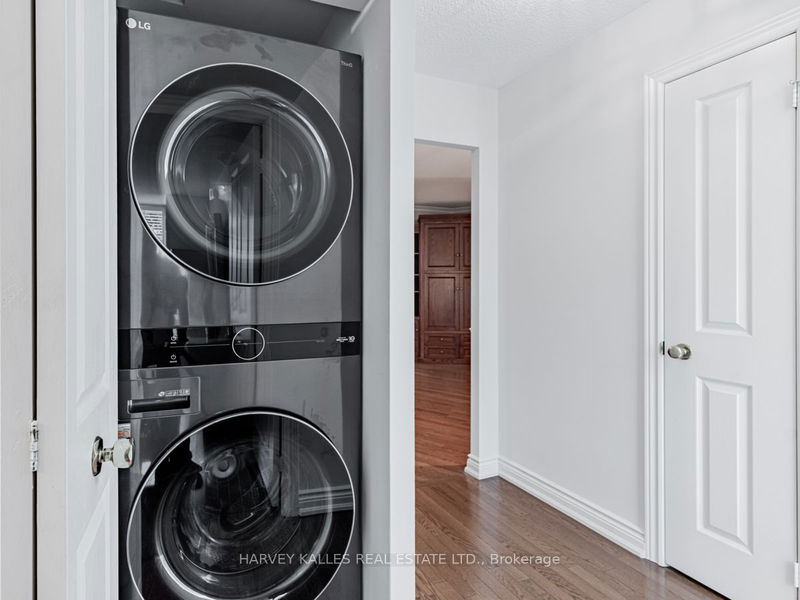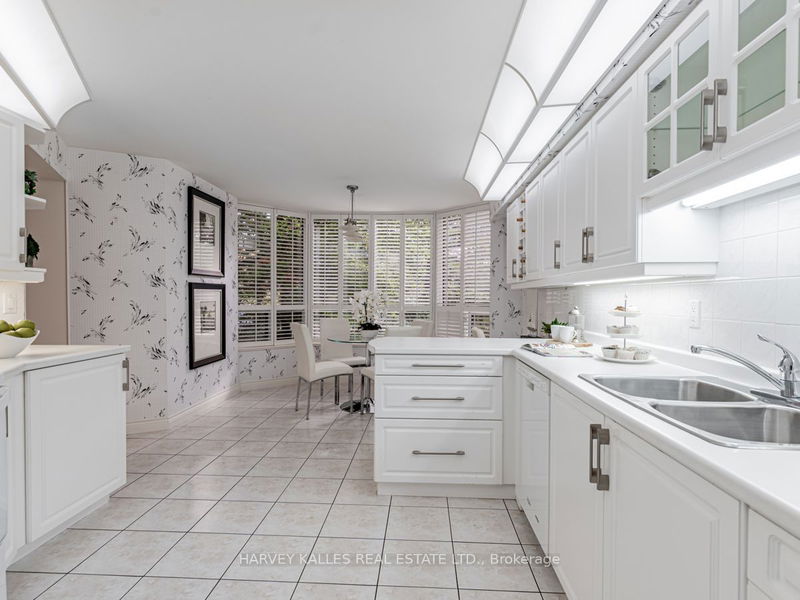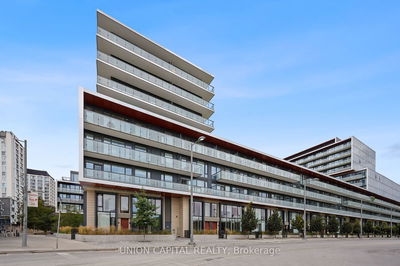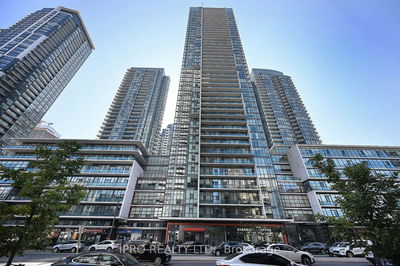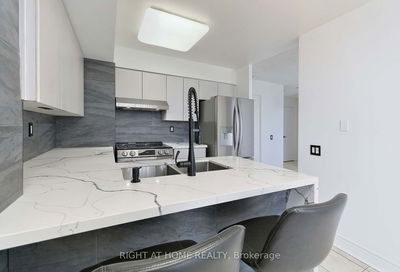109 - 3181 Bayview
Bayview Village | Toronto
$1,280,000.00
Listed about 23 hours ago
- 2 bed
- 2 bath
- 1800-1999 sqft
- 2.0 parking
- Condo Apt
Instant Estimate
$1,255,485
-$24,515 compared to list price
Upper range
$1,444,448
Mid range
$1,255,485
Lower range
$1,066,522
Property history
- Now
- Listed on Oct 16, 2024
Listed for $1,280,000.00
1 day on market
Location & area
Schools nearby
Home Details
- Description
- The latest offering in Palace Gate, One of North York's favourite condos built by Tridel in sought after Bayview Woods. This 10 storey building sits proudly back from the corner of Bayview and Finch offering residents the best of everything. Are you hoping for fabulous amenities including, tennis courts, & outdoor patios & spaces to BBQ? What about an indoor pool, sauna & gym? Guest suites? 24 hour fabulous concierge? Whatever you desire, we've got you covered! This almost 2000 sq foot 2 plus one bedroom, south facing suite has a spacious and intelligent layout. The entryway with its large double closet & convenient storage room is just the beginning. The open concept living & dining rooms, with hardwood floors are great for entertaining. The sought after split bedroom plan provides great options for any family. Don't miss the separate sunroom/den! The heart of most homes is the kitchen & this one will not disappoint. The all white eat-in kitchen is filled with light.
- Additional media
- https://www.houssmax.ca/vtournb/h2287303
- Property taxes
- $5,951.20 per year / $495.93 per month
- Condo fees
- $1,497.17
- Basement
- None
- Year build
- -
- Type
- Condo Apt
- Bedrooms
- 2 + 1
- Bathrooms
- 2
- Pet rules
- N
- Parking spots
- 2.0 Total | 2.0 Garage
- Parking types
- Owned
- Floor
- -
- Balcony
- Open
- Pool
- -
- External material
- Brick
- Roof type
- -
- Lot frontage
- -
- Lot depth
- -
- Heating
- Forced Air
- Fire place(s)
- N
- Locker
- Owned
- Building amenities
- Exercise Room, Guest Suites, Indoor Pool, Party/Meeting Room, Tennis Court
- Flat
- Foyer
- 7’12” x 8’6”
- Living
- 17’12” x 12’4”
- Dining
- 12’9” x 12’0”
- Kitchen
- 18’12” x 11’10”
- Sunroom
- 10’0” x 12’2”
- Prim Bdrm
- 19’1” x 11’7”
- 2nd Br
- 14’6” x 10’3”
Listing Brokerage
- MLS® Listing
- C9398537
- Brokerage
- HARVEY KALLES REAL ESTATE LTD.
Similar homes for sale
These homes have similar price range, details and proximity to 3181 Bayview
