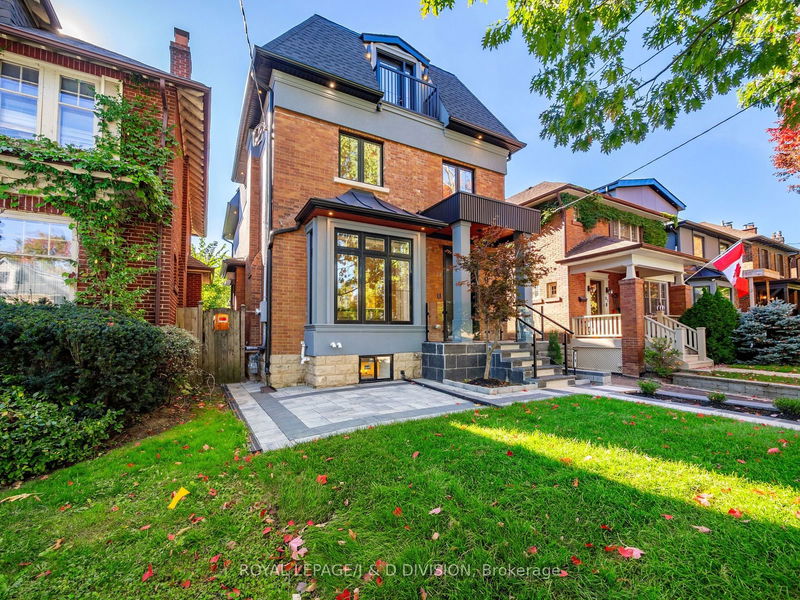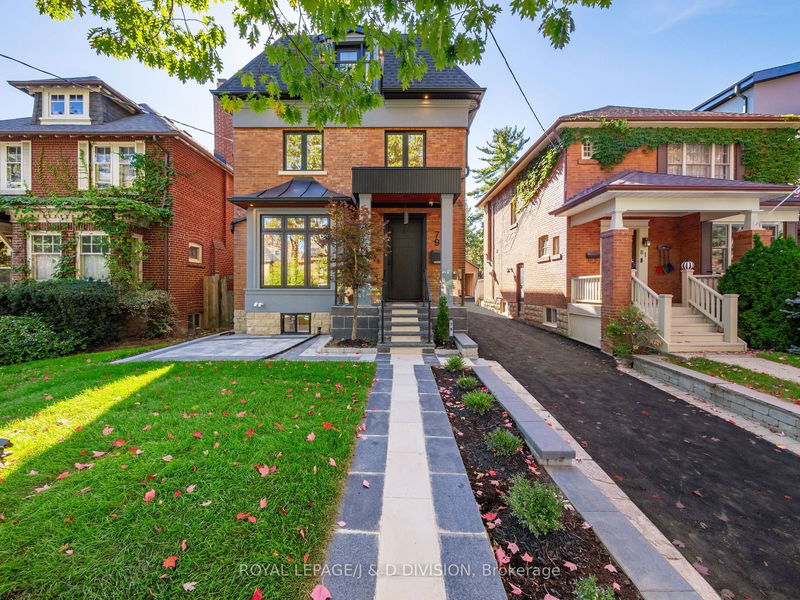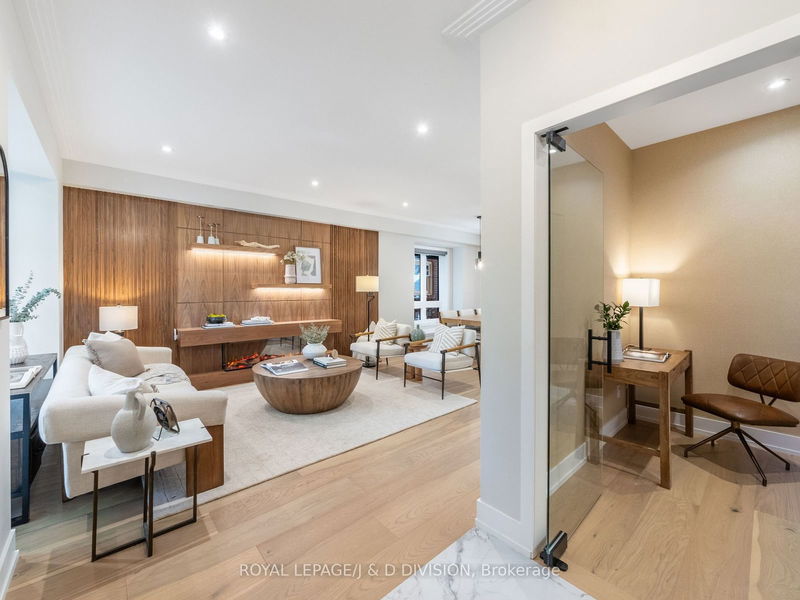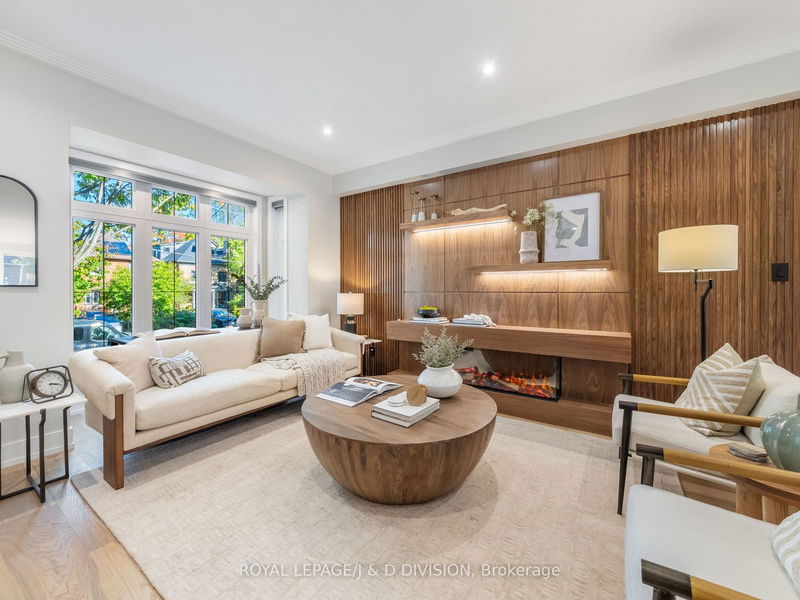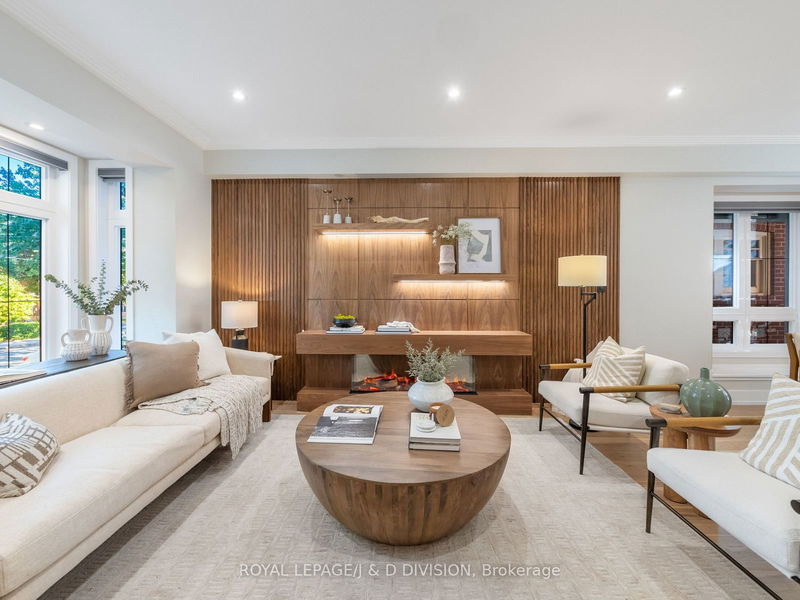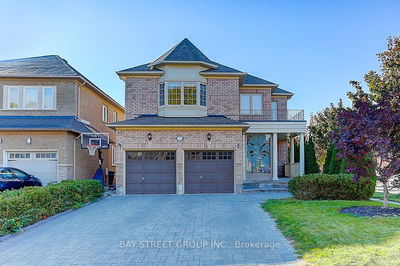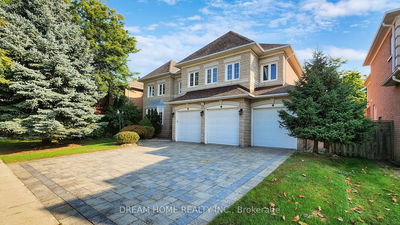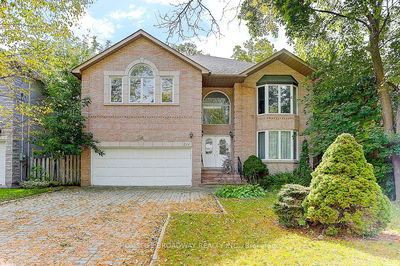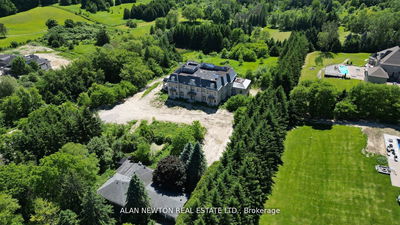79 Chudleigh
Lawrence Park South | Toronto
$4,550,000.00
Listed 1 day ago
- 5 bed
- 6 bath
- - sqft
- 2.0 parking
- Detached
Instant Estimate
$3,769,295
-$780,705 compared to list price
Upper range
$4,272,085
Mid range
$3,769,295
Lower range
$3,266,505
Property history
- Now
- Listed on Oct 16, 2024
Listed for $4,550,000.00
2 days on market
Location & area
Schools nearby
Home Details
- Description
- Situation on a quiet Lytton Park street just steps from Yonge & Lawrence*This home has been extensively renovated into a contemporary masterpiece*Special care & attention taken in the construction-nothing has been overlooked in design & esthetics*9 Ceilings-8 plank floors 2 linear gas fireplaces-Walnut & Maple Wall Features*Glass Staircase, to mention a few!*Incredible chef kitchen w/combined family room*5 plus bedrooms & 6 baths*Gorgeous south garden with entertainers patio*Brand new garage*Sensational Public Schools* NOT TO BE MISSED!
- Additional media
- https://79-chudleigh-ave.showthisproperty.com/mls
- Property taxes
- $9,205.77 per year / $767.15 per month
- Basement
- Finished
- Year build
- -
- Type
- Detached
- Bedrooms
- 5 + 1
- Bathrooms
- 6
- Parking spots
- 2.0 Total | 1.0 Garage
- Floor
- -
- Balcony
- -
- Pool
- None
- External material
- Brick
- Roof type
- -
- Lot frontage
- -
- Lot depth
- -
- Heating
- Forced Air
- Fire place(s)
- Y
- Main
- Living
- 29’10” x 13’6”
- Kitchen
- 20’4” x 17’10”
- Family
- 20’4” x 17’10”
- Office
- 7’11” x 6’4”
- 2nd
- Prim Bdrm
- 17’10” x 14’1”
- 2nd Br
- 11’10” x 10’11”
- 3rd Br
- 10’5” x 8’12”
- 3rd
- 4th Br
- 15’3” x 13’11”
- 5th Br
- 13’11” x 13’5”
- Lower
- Media/Ent
- 19’2” x 16’4”
- Kitchen
- 14’7” x 9’4”
- Bathroom
- 10’2” x 8’11”
Listing Brokerage
- MLS® Listing
- C9398553
- Brokerage
- ROYAL LEPAGE/J & D DIVISION
Similar homes for sale
These homes have similar price range, details and proximity to 79 Chudleigh
