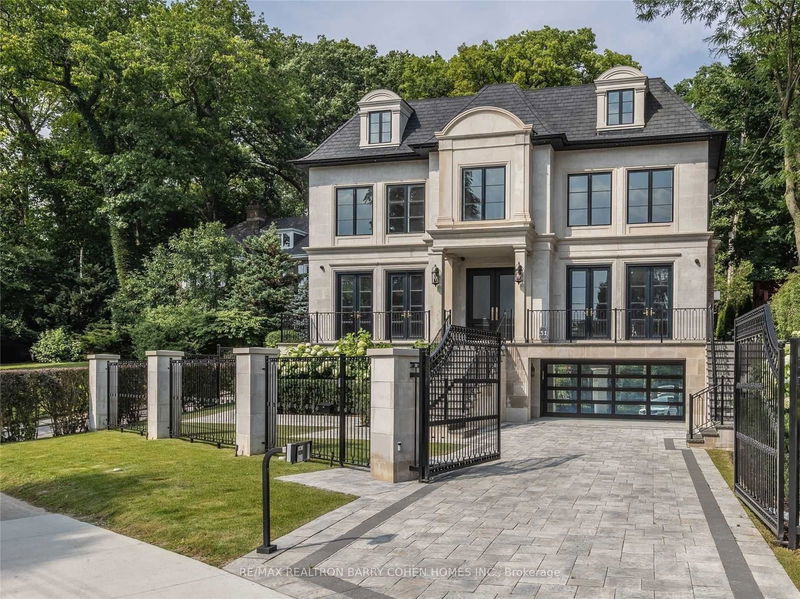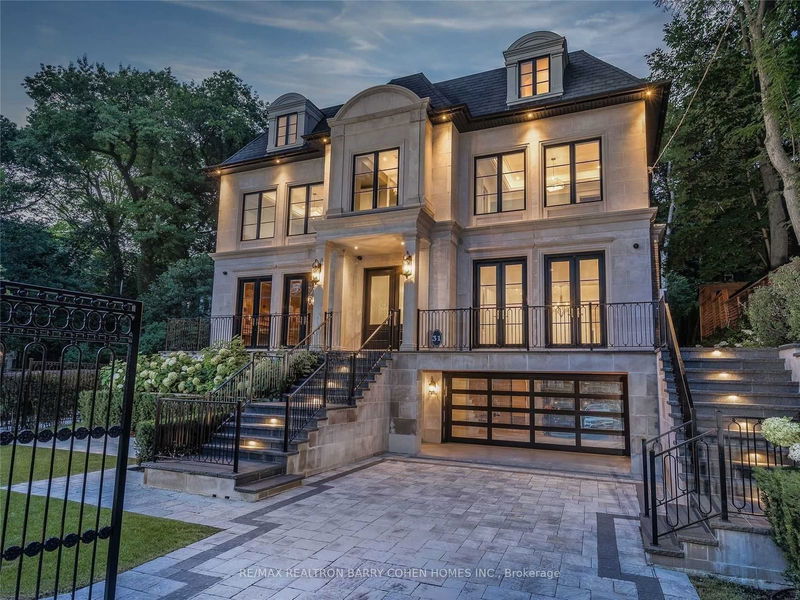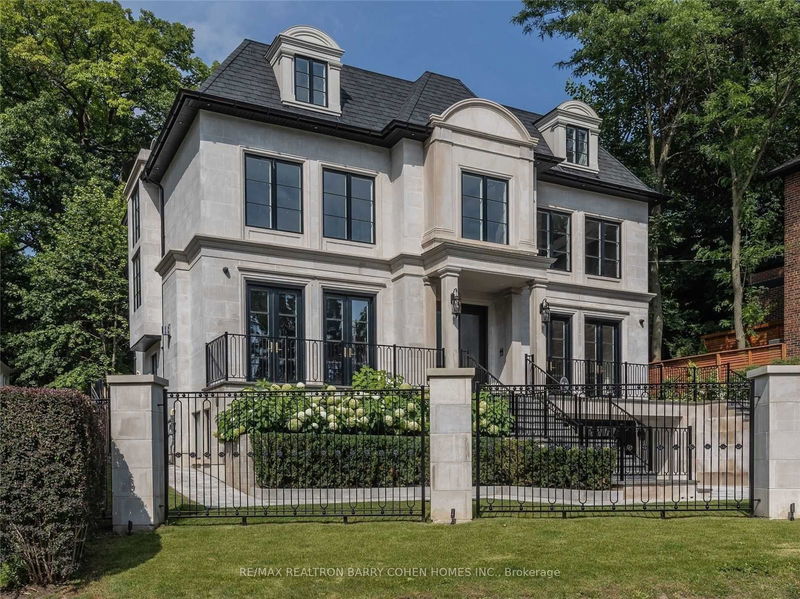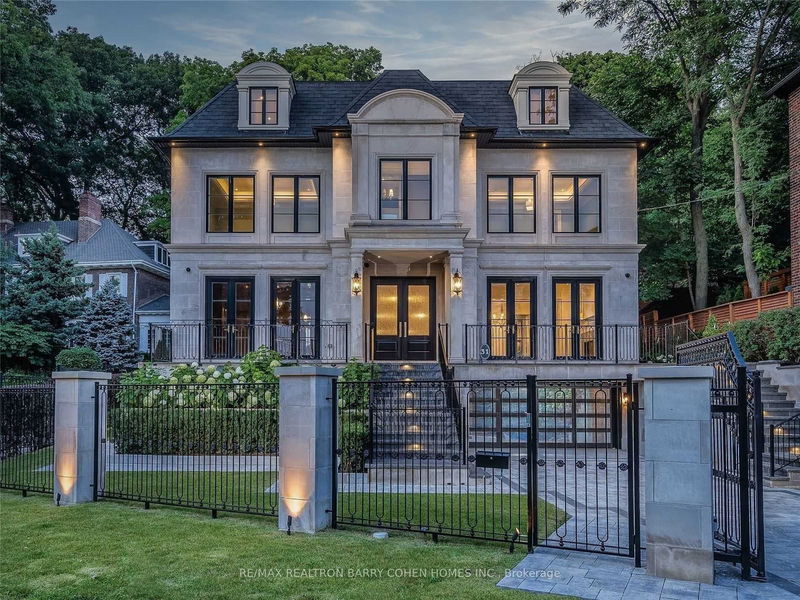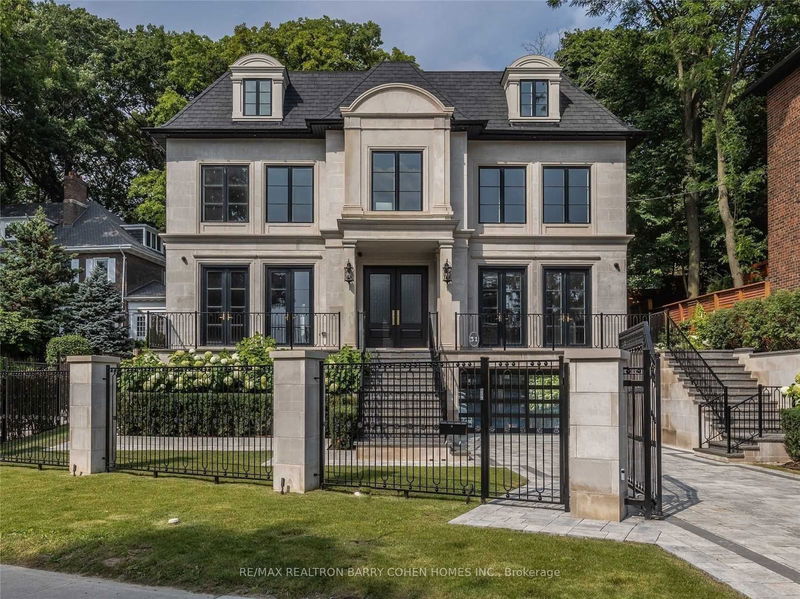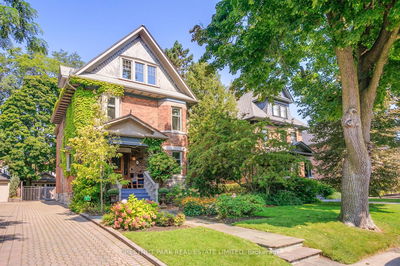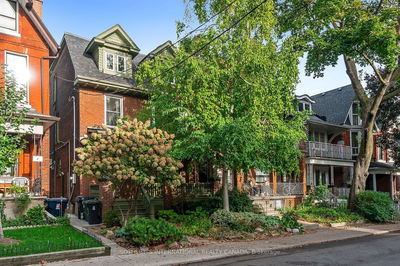31 Russell Hill
Casa Loma | Toronto
$11,500,000.00
Listed 1 day ago
- 6 bed
- 9 bath
- - sqft
- 7.0 parking
- Detached
Instant Estimate
$8,654,365
-$2,845,635 compared to list price
Upper range
$10,010,069
Mid range
$8,654,365
Lower range
$7,298,661
Property history
- Now
- Listed on Oct 16, 2024
Listed for $11,500,000.00
1 day on market
- Feb 6, 2024
- 8 months ago
Suspended
Listed for $11,500,000.00 • 7 days on market
- Dec 18, 2023
- 10 months ago
Terminated
Listed for $11,500,000.00 • about 2 months on market
- Dec 18, 2023
- 10 months ago
Leased
Listed for $25,000.00 • 2 months on market
- Nov 9, 2023
- 11 months ago
Terminated
Listed for $29,500.00 • about 1 month on market
- Nov 9, 2023
- 11 months ago
Terminated
Listed for $11,500,000.00 • about 1 month on market
- Oct 18, 2023
- 1 year ago
Terminated
Listed for $35,000.00 • 22 days on market
- Sep 12, 2023
- 1 year ago
Terminated
Listed for $11,900,000.00 • about 2 months on market
Location & area
Schools nearby
Home Details
- Description
- Spectacular South Hill Residence Designed By Architect Richard Wengle. One Of A Kind Over Looking South Valley. Over 9,135 Sf Of Luxury Living Space. Rear Gardens Boasting Stone Terrace, Swimming Pool And Hot Tub. Stone Exterior. Gated Entry To Face Mirrored 3 Car Garage. Exotic Woods & Stone Accents. Open Gourmet Kitchen-Family Room, Wet Bar/Wine Cellar. Elev. Large Paneled Library. Primary Retreat With Bar, His+Her Closet, Fireplace & 10-Piece Ensuite. Lower Level: Rec Room, Sitting Room, Mudroom And Nanny Suite.
- Additional media
- -
- Property taxes
- $34,253.14 per year / $2,854.43 per month
- Basement
- Finished
- Year build
- -
- Type
- Detached
- Bedrooms
- 6 + 1
- Bathrooms
- 9
- Parking spots
- 7.0 Total | 3.0 Garage
- Floor
- -
- Balcony
- -
- Pool
- Inground
- External material
- Stone
- Roof type
- -
- Lot frontage
- -
- Lot depth
- -
- Heating
- Forced Air
- Fire place(s)
- Y
- Main
- Living
- 16’6” x 14’1”
- Dining
- 16’8” x 13’10”
- Kitchen
- 20’5” x 19’5”
- Breakfast
- 13’10” x 11’11”
- Family
- 22’2” x 19’4”
- Library
- 14’0” x 13’10”
- 2nd
- Prim Bdrm
- 24’3” x 18’2”
- 2nd Br
- 15’1” x 13’12”
- 3rd Br
- 15’2” x 14’1”
- 3rd
- 4th Br
- 13’3” x 11’11”
- 5th Br
- 13’5” x 13’3”
- Lower
- Rec
- 41’0” x 23’11”
Listing Brokerage
- MLS® Listing
- C9398826
- Brokerage
- RE/MAX REALTRON BARRY COHEN HOMES INC.
Similar homes for sale
These homes have similar price range, details and proximity to 31 Russell Hill
