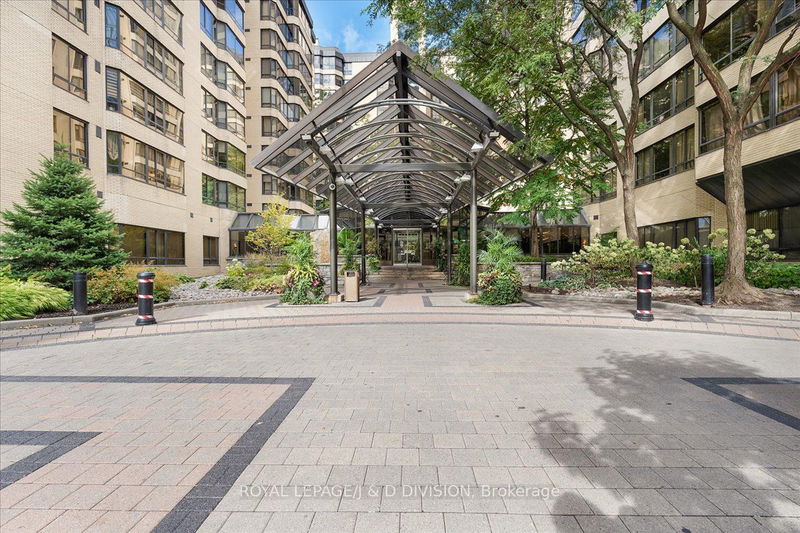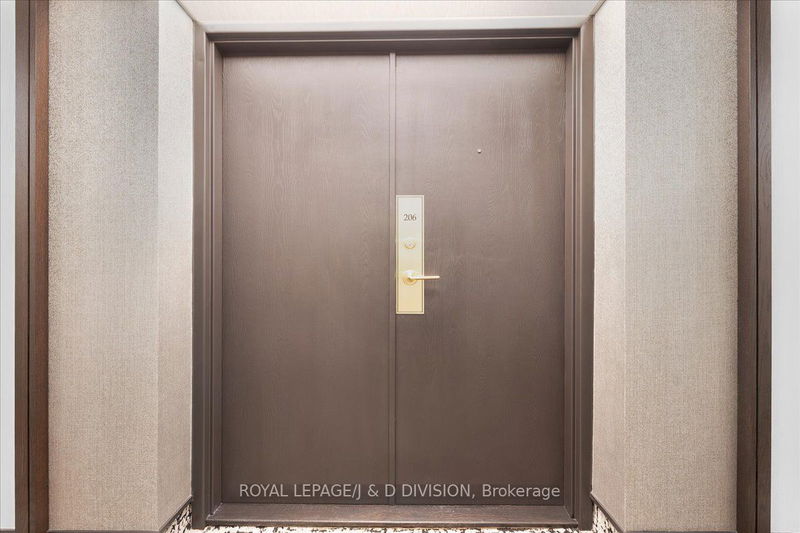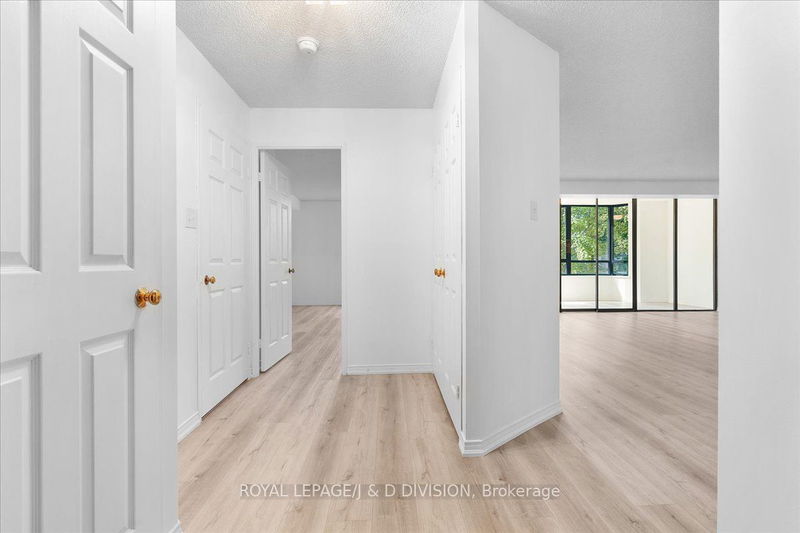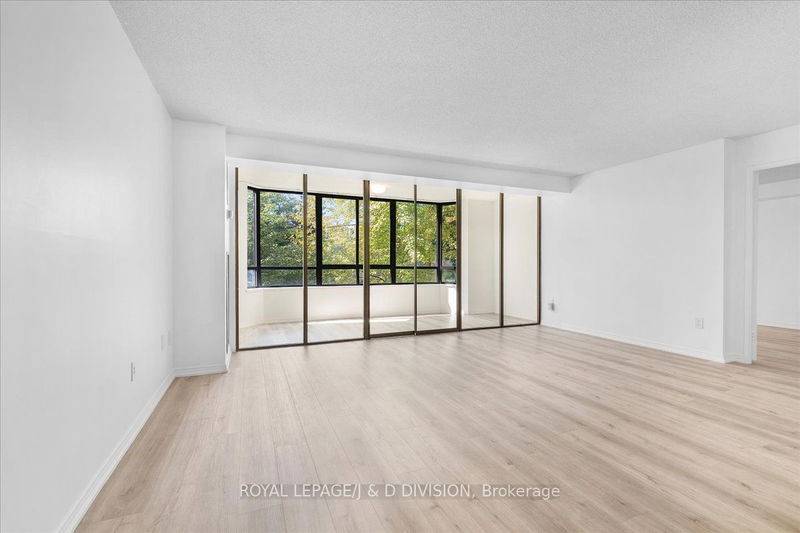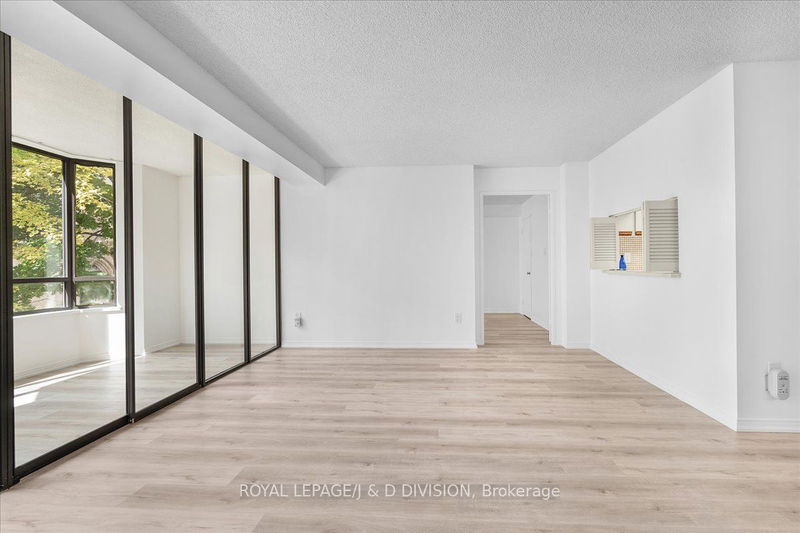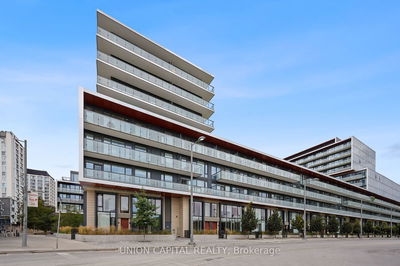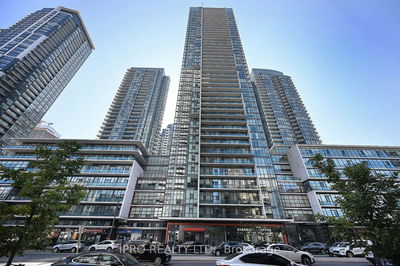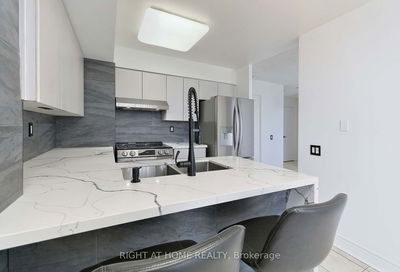206 - 195 St Patrick
Kensington-Chinatown | Toronto
$995,000.00
Listed about 23 hours ago
- 2 bed
- 2 bath
- 1200-1399 sqft
- 1.0 parking
- Condo Apt
Instant Estimate
$1,021,357
+$26,357 compared to list price
Upper range
$1,130,854
Mid range
$1,021,357
Lower range
$911,860
Property history
- Now
- Listed on Oct 16, 2024
Listed for $995,000.00
1 day on market
Location & area
Schools nearby
Home Details
- Description
- This unit boasts a beautiful and sun-filled integrated living and dining area allowing easy entertaining with a tranquil and bright solarium. This spacious and quiet unit has a unique split bedroom plan. The large primary bedroom has a walk-in closet and 4 piece ensure bathroom with a new vanity. Large second bedroom has a bright West facing window and large closet. This unit is freshly painted and has brand new high quality LVP flooring throughout. Perfect downtown location just steps from Dundas and University and the St Patrick subway Station you'll have everything at your fingertips: restaurants, coffee shops, grocery stores, Art Gallery of Ontario, Nathan Phillips Square, UofT and Queens Park. Enjoy the many amenities that One Park Lane has to offer with 24hr Concierge, Security, Indoor Pool, Gym/Fitness Room and rooftop deck/garden with BBQs. Unit has 1 parking and 1 locker.
- Additional media
- -
- Property taxes
- $3,855.40 per year / $321.28 per month
- Condo fees
- $1,036.50
- Basement
- None
- Year build
- -
- Type
- Condo Apt
- Bedrooms
- 2 + 1
- Bathrooms
- 2
- Pet rules
- Restrict
- Parking spots
- 1.0 Total | 1.0 Garage
- Parking types
- Owned
- Floor
- -
- Balcony
- None
- Pool
- -
- External material
- Brick
- Roof type
- -
- Lot frontage
- -
- Lot depth
- -
- Heating
- Forced Air
- Fire place(s)
- N
- Locker
- Owned
- Building amenities
- Concierge, Gym, Indoor Pool, Rooftop Deck/Garden, Visitor Parking
- Flat
- Foyer
- 7’2” x 12’7”
- Dining
- 9’8” x 11’8”
- Living
- 17’10” x 12’9”
- Kitchen
- 7’10” x 11’4”
- Prim Bdrm
- 10’9” x 17’10”
- 2nd Br
- 10’0” x 17’2”
- Solarium
- 17’7” x 6’3”
- Laundry
- 2’9” x 7’3”
- Bathroom
- 4’3” x 8’6”
- Bathroom
- 10’6” x 5’3”
Listing Brokerage
- MLS® Listing
- C9398925
- Brokerage
- ROYAL LEPAGE/J & D DIVISION
Similar homes for sale
These homes have similar price range, details and proximity to 195 St Patrick
