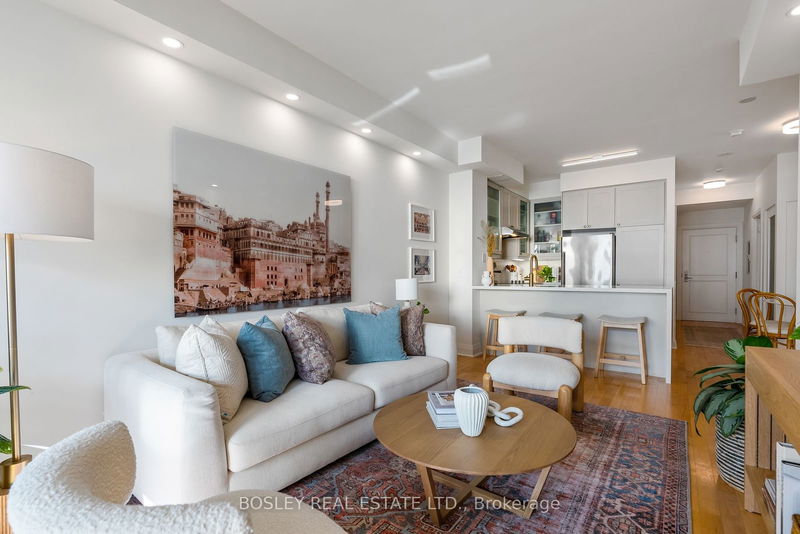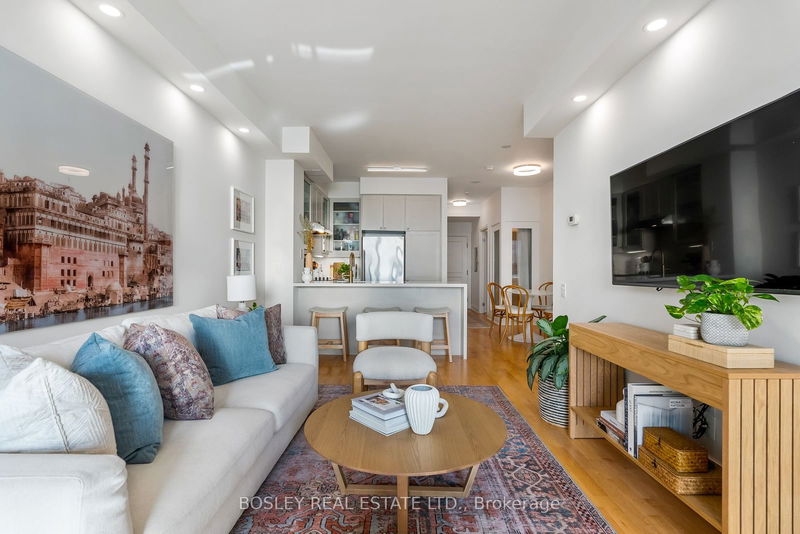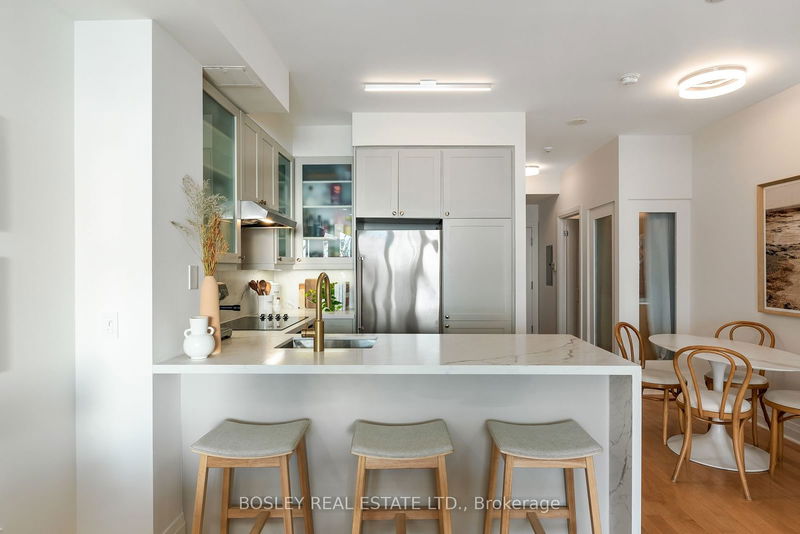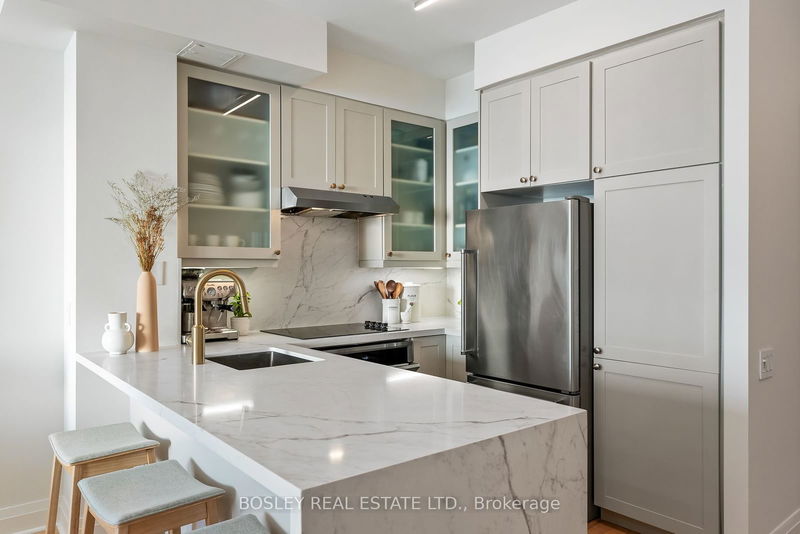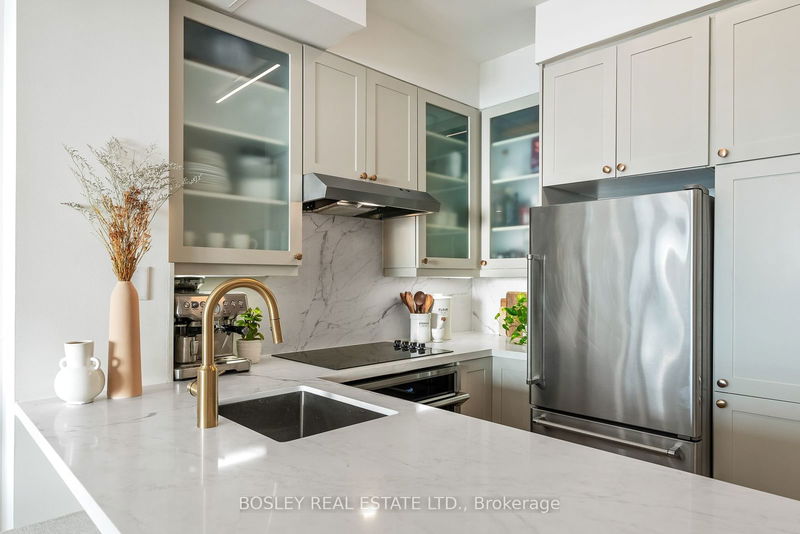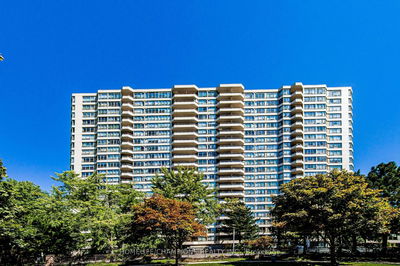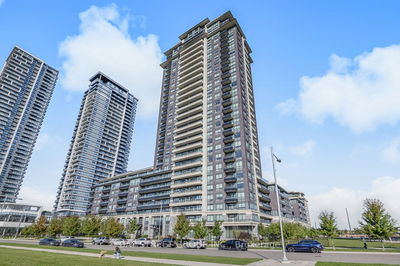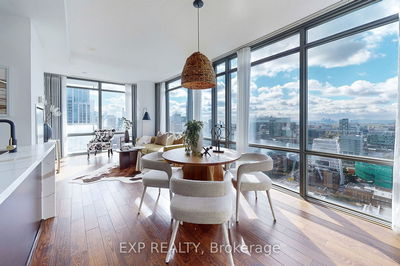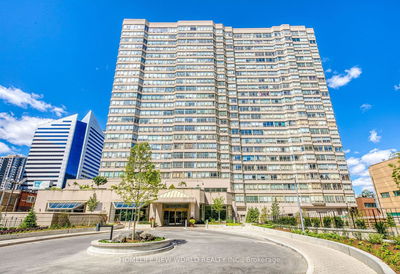312 - 25 Scrivener
Rosedale-Moore Park | Toronto
$1,049,000.00
Listed 1 day ago
- 2 bed
- 2 bath
- 800-899 sqft
- 1.0 parking
- Condo Apt
Instant Estimate
$1,039,531
-$9,469 compared to list price
Upper range
$1,144,573
Mid range
$1,039,531
Lower range
$934,489
Property history
- Now
- Listed on Oct 16, 2024
Listed for $1,049,000.00
1 day on market
- Feb 27, 2024
- 8 months ago
Terminated
Listed for $1,079,000.00 • 3 months on market
Location & area
Schools nearby
Home Details
- Description
- Located in heart of Summerhill in one of Toronto's most coveted luxury buildings, this 2 bedroom, 2 washroom suite boasts fabulous south light, 9 foot ceilings and supreme privacy. The recently upgraded kitchen features stainless steel appliances, plenty of storage, and quartz counters and peninsula seating--perfect for casual meals and entertaining. The primary bedroom's floor-to-ceiling window welcomes a bright and airy atmosphere and the dual closet offers ample storage whether for two people or one! The second bedroom enjoys plenty of storage, as well, with a built-in storage unit and closet. It could also make a wonderful home office! Step outside onto the expansive 20-foot long balcony, a lovely and private retreat to start or unwind from your day. Luxuriate in the building's amenities valet, visitor parking, 24-hour concierge, state-of-the-art fitness centre, rooftop deck, and more! Delight in the residential warmth of Summerhill and Rosedale, tree-lined streets and nearby heritage homes; enjoy the convenience of charming shops, boutiques, restaurants, cafes, and transit--all just moments away!
- Additional media
- -
- Property taxes
- $4,234.51 per year / $352.88 per month
- Condo fees
- $1,004.46
- Basement
- None
- Year build
- 16-30
- Type
- Condo Apt
- Bedrooms
- 2
- Bathrooms
- 2
- Pet rules
- Restrict
- Parking spots
- 1.0 Total | 1.0 Garage
- Parking types
- Owned
- Floor
- -
- Balcony
- Open
- Pool
- -
- External material
- Concrete
- Roof type
- -
- Lot frontage
- -
- Lot depth
- -
- Heating
- Heat Pump
- Fire place(s)
- N
- Locker
- Exclusive
- Building amenities
- Bike Storage, Concierge, Exercise Room, Guest Suites, Party/Meeting Room, Visitor Parking
- Flat
- Foyer
- 10’4” x 3’10”
- Living
- 16’2” x 10’4”
- Dining
- 16’2” x 10’4”
- Kitchen
- 14’4” x 9’1”
- Prim Bdrm
- 16’6” x 10’1”
- 2nd Br
- 10’1” x 8’8”
Listing Brokerage
- MLS® Listing
- C9398200
- Brokerage
- BOSLEY REAL ESTATE LTD.
Similar homes for sale
These homes have similar price range, details and proximity to 25 Scrivener
