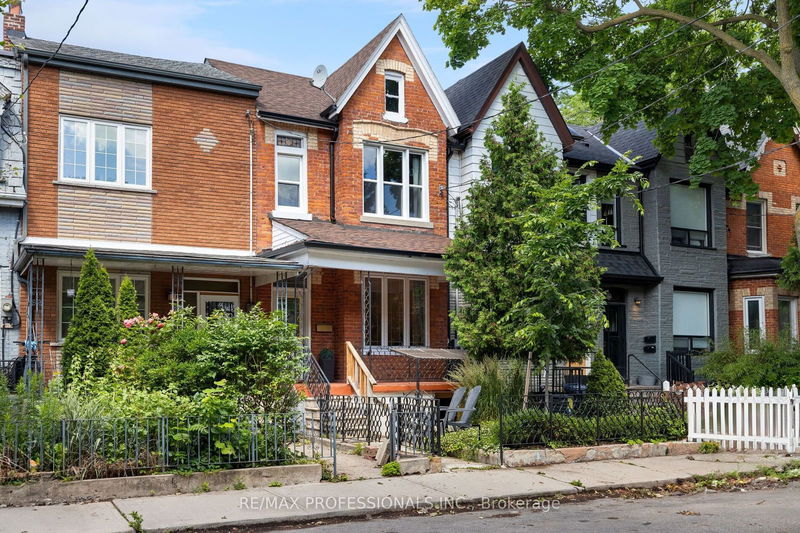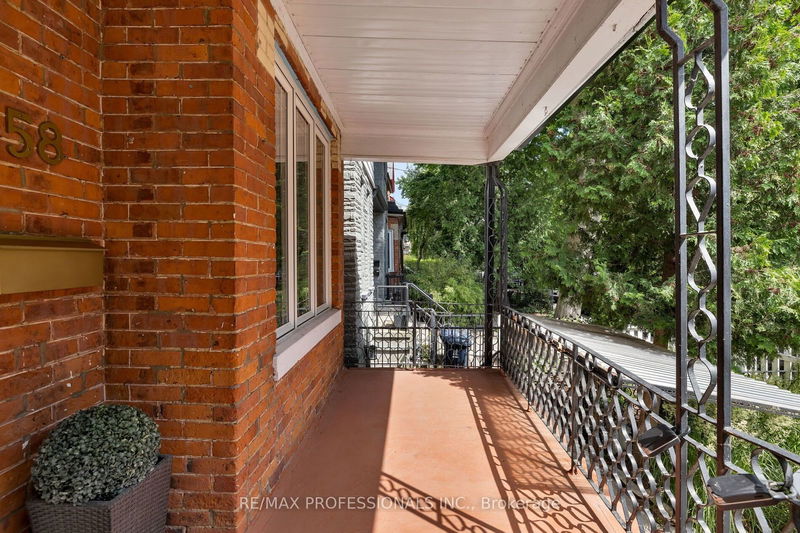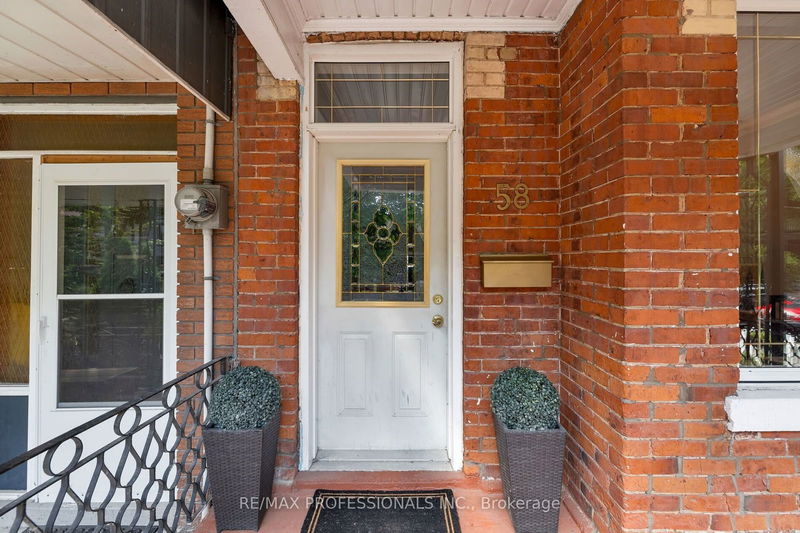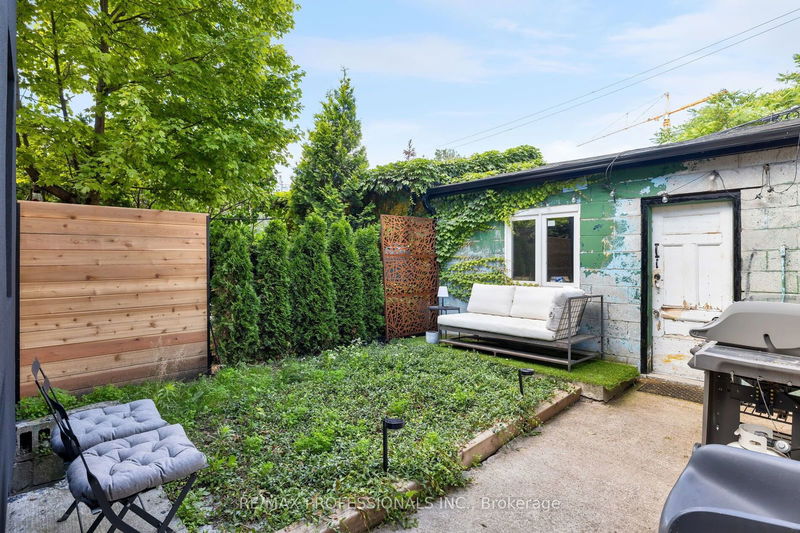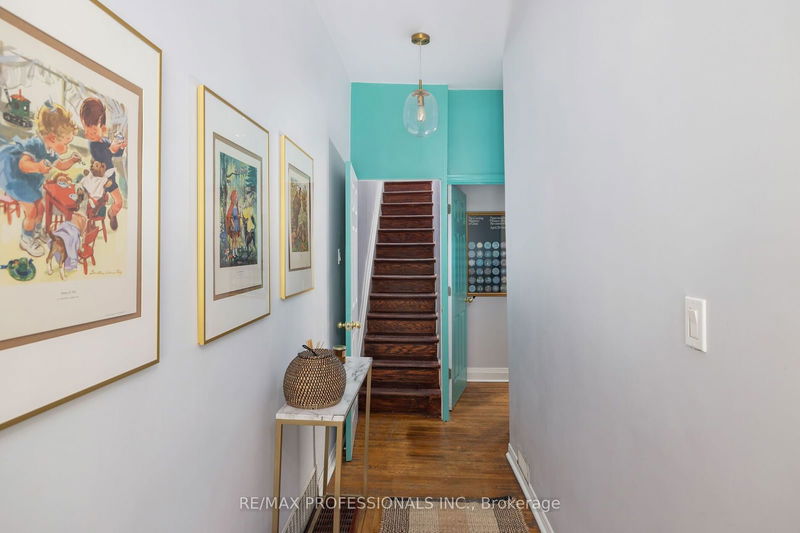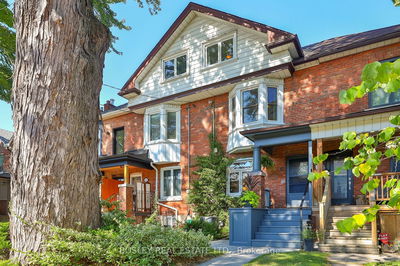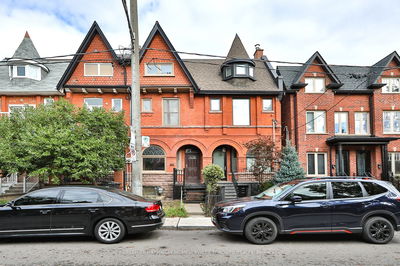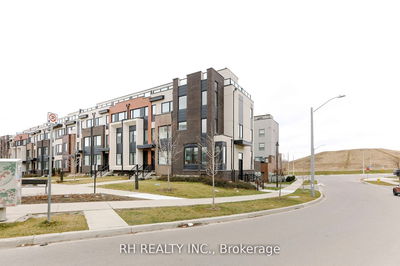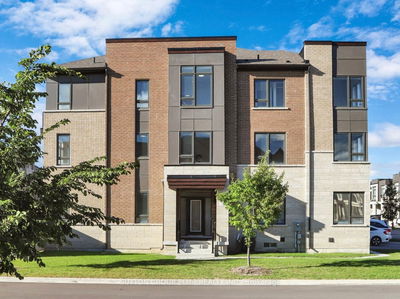58 Massey
Niagara | Toronto
$1,699,000.00
Listed about 17 hours ago
- 5 bed
- 3 bath
- - sqft
- 1.5 parking
- Att/Row/Twnhouse
Instant Estimate
$1,743,131
+$44,131 compared to list price
Upper range
$1,937,979
Mid range
$1,743,131
Lower range
$1,548,284
Property history
- Now
- Listed on Oct 17, 2024
Listed for $1,699,000.00
1 day on market
- Sep 30, 2024
- 18 days ago
Terminated
Listed for $1,489,000.00 • 16 days on market
- Sep 17, 2024
- 1 month ago
Terminated
Listed for $1,749,000.00 • 13 days on market
- Jul 25, 2024
- 3 months ago
Terminated
Listed for $1,799,000.00 • about 2 months on market
Location & area
Schools nearby
Home Details
- Description
- This stunning Victorian is nestled between Queen St. W. less than a block south of Trinity Bellwoods Park and King St. W. Central to many of the city attractions and downtown, yet so quiet you awake to the sound of birds chirping. With soaring high ceilings, a quiet private backyard and an oversized 1.5 car garage, this versatile property boasts a total of 5 bedrooms, 3 kitchens and 3 bathrooms, currently divided into 3 living spaces: an owner's suite and two income-generating Airbnb units. The upper unit rents for $265/night with the basement receiving $2500 monthly. An unbeatable location steps from Toronto's finest coffee shops, restaurants, boutiques and entertainment, with easy access to both transit and the Gardner. Endless possibilities await including live-in with rental income to offset your mortgage, a full investment property, co-ownership or easily could be used as a single-family home. Potential rental income: Main + Garage $3300/month, upper $2900/Month, Basement $2000/Month = $8200/month potential income. Public Open House Saturday October 5th 2-5 pm and Sunday October 6th 2-5 pm.
- Additional media
- -
- Property taxes
- $7,289.34 per year / $607.45 per month
- Basement
- Finished
- Year build
- -
- Type
- Att/Row/Twnhouse
- Bedrooms
- 5 + 1
- Bathrooms
- 3
- Parking spots
- 1.5 Total | 1.5 Garage
- Floor
- -
- Balcony
- -
- Pool
- None
- External material
- Brick
- Roof type
- -
- Lot frontage
- -
- Lot depth
- -
- Heating
- Forced Air
- Fire place(s)
- N
- Main
- Living
- 10’12” x 14’3”
- Dining
- 9’7” x 12’0”
- Kitchen
- 10’4” x 10’4”
- Br
- 9’8” x 13’1”
- 2nd
- Kitchen
- 10’0” x 9’6”
- 2nd Br
- 15’5” x 12’12”
- 3rd Br
- 10’0” x 11’7”
- 4th Br
- 9’9” x 12’12”
- Lower
- Living
- 10’0” x 22’1”
- Kitchen
- 9’8” x 12’8”
- 5th Br
- 9’8” x 15’5”
- Laundry
- 9’3” x 6’9”
Listing Brokerage
- MLS® Listing
- C9399623
- Brokerage
- RE/MAX PROFESSIONALS INC.
Similar homes for sale
These homes have similar price range, details and proximity to 58 Massey
