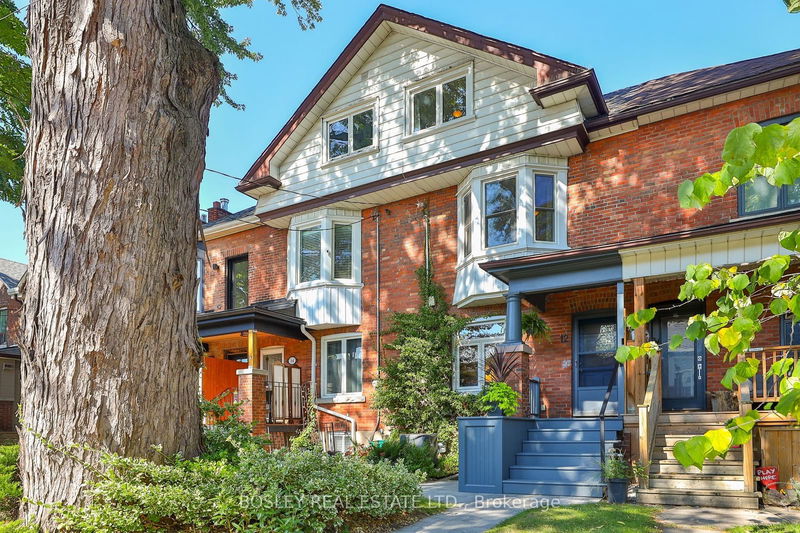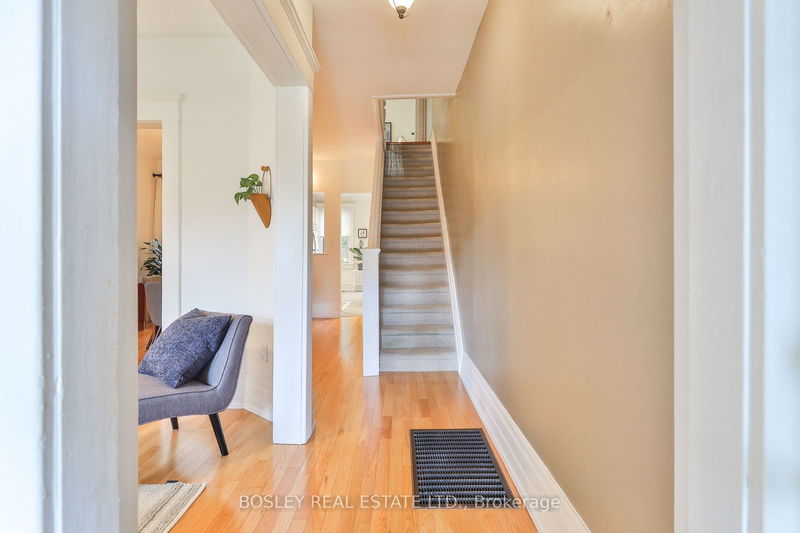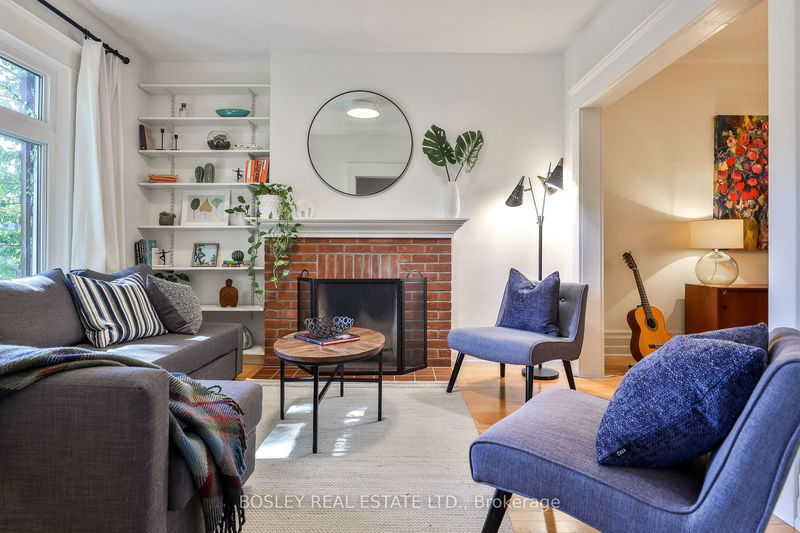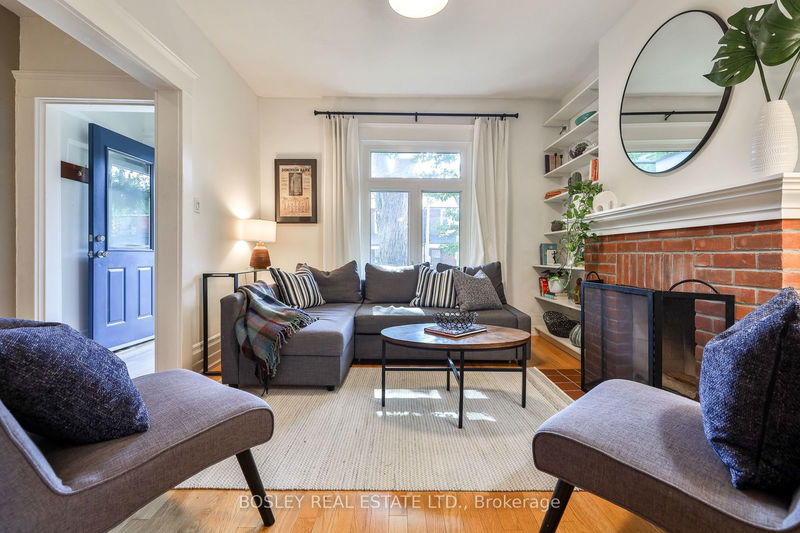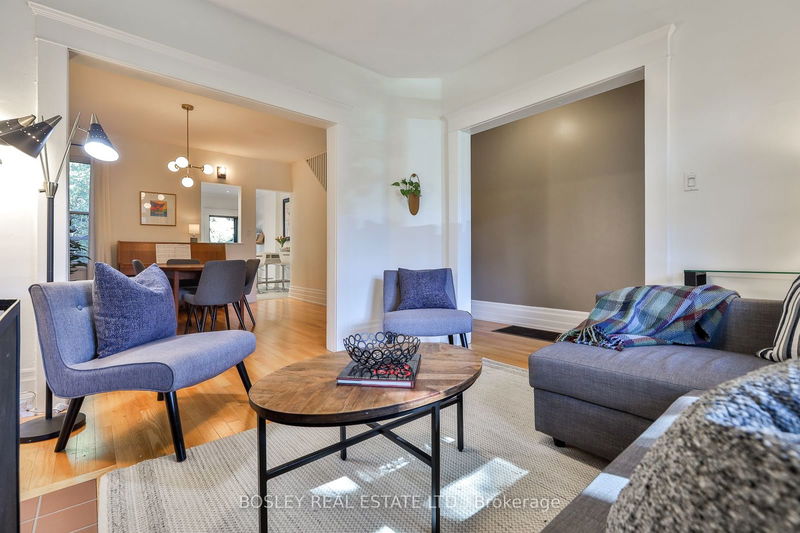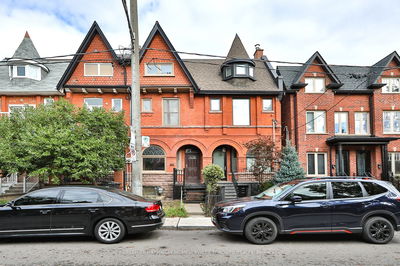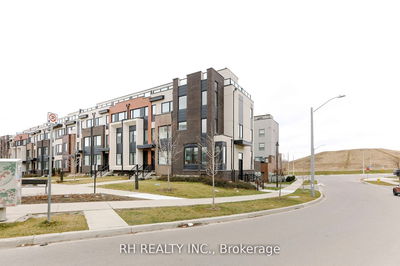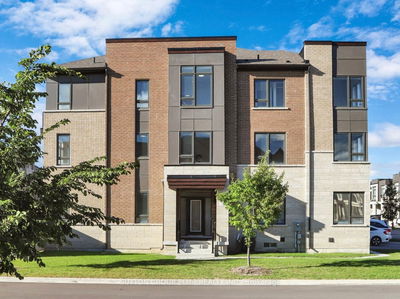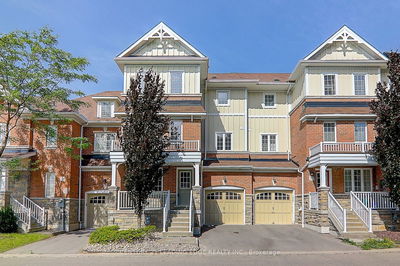12 Westminster
Roncesvalles | Toronto
$1,615,000.00
Listed 1 day ago
- 5 bed
- 2 bath
- - sqft
- 0.0 parking
- Att/Row/Twnhouse
Instant Estimate
$1,693,353
+$78,353 compared to list price
Upper range
$1,898,979
Mid range
$1,693,353
Lower range
$1,487,726
Property history
- Now
- Listed on Oct 9, 2024
Listed for $1,615,000.00
1 day on market
- Oct 1, 2024
- 9 days ago
Terminated
Listed for $1,499,000.00 • 8 days on market
Location & area
Schools nearby
Home Details
- Description
- Discover The Perfect Blend Of Modern Living And Timeless Charm In This Beautifully Appointed 2 1/2 Storey Home. The Spacious, Updated Eat-In Kitchen Is A Chef's Dream, Boasting Sleek Quartz Countertops, High-End Stainless Steel Appliances, And A Seamless Walk-Out To A Cozy, Private Garden - Your Own Tranquil Escape In The City. The Principal Bedroom Is A True Retreat, With A Gorgeous Bay Window That Floods The Space With Natural Light And Character. This Versatile Home Features Two Bathrooms, Including A Recently Renovated One And A Separate Entrance To The Basement Offering Added Convenience And Privacy. Previously A Duplex, The Property Offers Exciting Potential For Triplex Conversion, Making It A Fantastic Opportunity For Both Families And Savvy Investors. Located Just Steps From Sorauren Park And A Short 15-Minute Stroll To High Park, You Will Enjoy Easy Access To Nature Without Sacrificing Urban Convenience. An Exceptional 100% Transit Score, Commuting Is A Breeze Thanks To Nearby Subway Stations, TTC Options And Quick Access To The Gardiner And Lakeshore. A 100% Walk Score Means You Are Just Moments From The Vibrant Scenes Of Queen St, Little Portugal And The Junction While Being Surrounded By Excellent Schools. This Home Offers Not Just A Place To Live, But Lifestyle Urban Convenience, Serene Green Spaces And Endless Possibilities!
- Additional media
- -
- Property taxes
- $6,408.99 per year / $534.08 per month
- Basement
- Fin W/O
- Basement
- Sep Entrance
- Year build
- 100+
- Type
- Att/Row/Twnhouse
- Bedrooms
- 5
- Bathrooms
- 2
- Parking spots
- 0.0 Total
- Floor
- -
- Balcony
- -
- Pool
- None
- External material
- Brick
- Roof type
- -
- Lot frontage
- -
- Lot depth
- -
- Heating
- Forced Air
- Fire place(s)
- Y
- Ground
- Living
- 12’1” x 10’8”
- Dining
- 12’6” x 12’12”
- Kitchen
- 16’0” x 11’0”
- 2nd
- Prim Bdrm
- 10’1” x 14’4”
- 2nd Br
- 12’3” x 6’5”
- 3rd Br
- 9’9” x 10’11”
- 3rd
- 4th Br
- 15’3” x 12’6”
- 5th Br
- 12’5” x 15’7”
- Bsmt
- Rec
- 26’3” x 9’10”
- Utility
- 14’1” x 14’9”
Listing Brokerage
- MLS® Listing
- W9389516
- Brokerage
- BOSLEY REAL ESTATE LTD.
Similar homes for sale
These homes have similar price range, details and proximity to 12 Westminster
