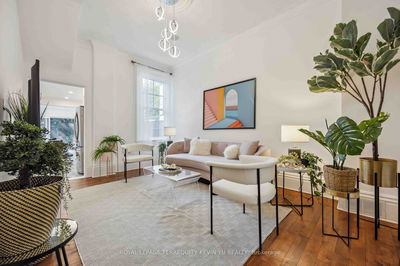73 EASTERN SKIES
Wismer | Markham
$1,188,888.00
Listed 18 days ago
- 5 bed
- 3 bath
- 2000-2500 sqft
- 2.0 parking
- Att/Row/Twnhouse
Instant Estimate
$1,239,222
+$50,334 compared to list price
Upper range
$1,323,835
Mid range
$1,239,222
Lower range
$1,154,609
Property history
- Now
- Listed on Sep 19, 2024
Listed for $1,188,888.00
18 days on market
- Jul 18, 2024
- 3 months ago
Terminated
Listed for $1,368,000.00 • 2 months on market
- Jul 9, 2024
- 3 months ago
Terminated
Listed for $1,188,000.00 • 9 days on market
Location & area
Schools nearby
Home Details
- Description
- Discover this stunning three-story townhouse at 73 Eastern Skies Way, built by Green Park. One of the LARGEST units, a RARE OFFERING in the complex, this home offers a breathtaking layout filled with natural light. With nearly 2,500 SQ FT of living space, it features FIVE bedrooms ideal for large or growing families. The master suite boasts a luxurious FIVE PIECE ENSUITE with DUAL sinks, a walk-in closet, and a private walkout balcony. The expansive family room on the second floor is perfect for entertaining guests. Showcasing MODERN upgrades includes new vinyl flooring throughout, enhancing the OPEN-CONCEPT design. With two walkouts leading to the backyard, direct access to the garage, and an unfinished basement with a rough-in for an additional bathroom and central vacuum, this home combines CONVENIENCE with POTENTIAL. The backyard is adorned with beautiful greenery, making it a perfect spot for gardening enthusiasts. Located just minutes from shops, schools, and the GO station, this move-in-ready home is perfect for a growing family!
- Additional media
- https://www.tsstudio.ca/73-eastern-skies-way
- Property taxes
- $4,817.24 per year / $401.44 per month
- Basement
- Unfinished
- Year build
- -
- Type
- Att/Row/Twnhouse
- Bedrooms
- 5
- Bathrooms
- 3
- Parking spots
- 2.0 Total | 1.0 Garage
- Floor
- -
- Balcony
- -
- Pool
- None
- External material
- Brick
- Roof type
- -
- Lot frontage
- -
- Lot depth
- -
- Heating
- Forced Air
- Fire place(s)
- N
- Main
- Living
- 11’11” x 8’3”
- Dining
- 12’10” x 8’6”
- Kitchen
- 12’10” x 8’0”
- 2nd
- Family
- 18’8” x 12’5”
- Br
- 10’3” x 10’3”
- Br
- 10’8” x 10’3”
- Br
- 9’7” x 12’8”
- Upper
- Prim Bdrm
- 18’8” x 15’10”
- Br
- 11’11” x 12’6”
Listing Brokerage
- MLS® Listing
- N9357710
- Brokerage
- CENTURY 21 LEADING EDGE REALTY INC.
Similar homes for sale
These homes have similar price range, details and proximity to 73 EASTERN SKIES









