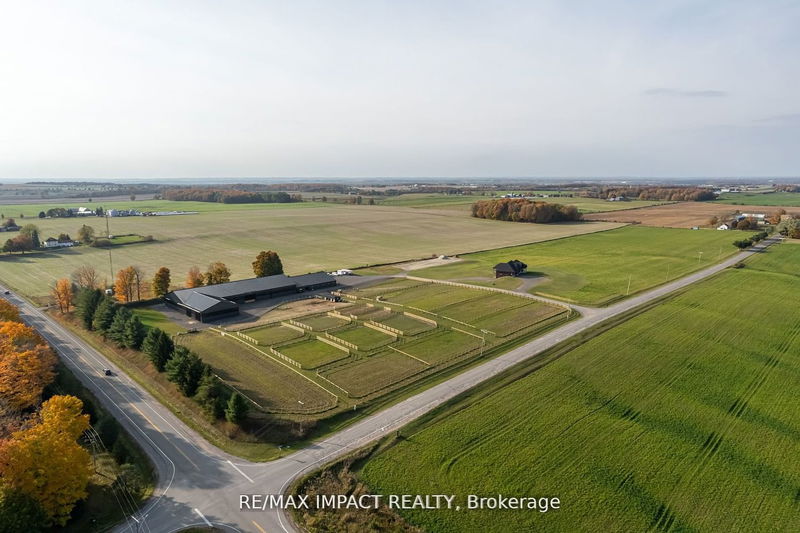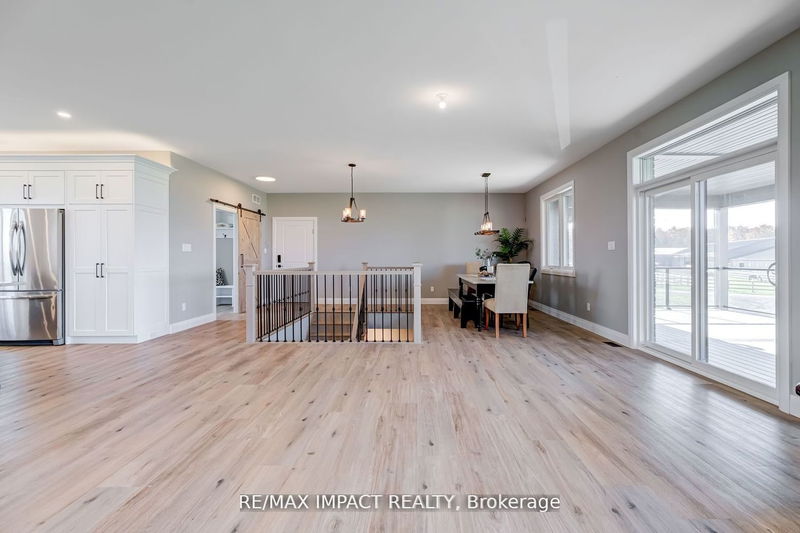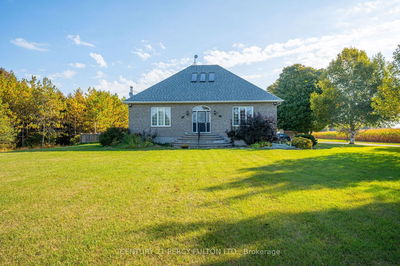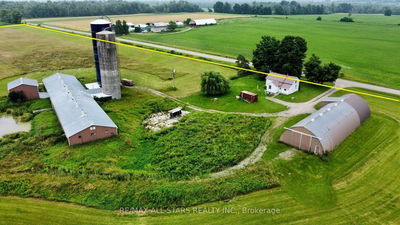12200 Old Scugog
Blackstock | Scugog
$3,487,800.00
Listed 4 months ago
- 3 bed
- 3 bath
- - sqft
- 23.0 parking
- Farm
Instant Estimate
$3,322,241
-$165,559 compared to list price
Upper range
$4,003,621
Mid range
$3,322,241
Lower range
$2,640,860
Property history
- Now
- Listed on Jun 4, 2024
Listed for $3,487,800.00
125 days on market
- Mar 21, 2024
- 7 months ago
Terminated
Listed for $3,499,900.00 • 3 months on market
- Oct 23, 2023
- 1 year ago
Terminated
Listed for $3,699,900.00 • 5 months on market
Location & area
Schools nearby
Home Details
- Description
- *Presenting An Exquisite Property On 25.45 Acres That Combines Luxury Living W/Equestrian Excellence In The Countryside Of Blackstock, All Within A Mere Hour's Reach Of Toronto's City Centre *Newly Constructed Custom-Built Bungalow W/Impressive 2300 sf On The Main Level Plus Finished Walkout Lower Level W/Expansive Windows & High Ceilings, Boasting 4000+ sf Total Living Space *The Gourmet Kitchen Is Seamlessly Integrated With The Eating/Dining & Great Room, Extending Out To A Covered Deck W/Captivating Views *The Sunlit Kitchen Features Stainless Steel Appliances, Granite Countertops & Separate Island, Perfect For Culinary Enthusiasts *Convenient Access To The Attached Finished Double Garage W/Additional Double Garage W/One Overhead Door Located Directly Below *But That's Not All ... This Exceptional Property Also Boasts A State-Of-The-Art 24,000 sf Mennonite Built Steel-Cladded L-Shaped Equestrian Barn Spanning 292x72' With Separate Hay Storage 64x56'.
- Additional media
- https://player.vimeo.com/video/876115447?h=5675b528a4
- Property taxes
- $544.57 per year / $45.38 per month
- Basement
- Fin W/O
- Basement
- Sep Entrance
- Year build
- 0-5
- Type
- Farm
- Bedrooms
- 3 + 2
- Bathrooms
- 3
- Parking spots
- 23.0 Total | 3.0 Garage
- Floor
- -
- Balcony
- -
- Pool
- None
- External material
- Brick
- Roof type
- -
- Lot frontage
- -
- Lot depth
- -
- Heating
- Heat Pump
- Fire place(s)
- N
- Main
- Kitchen
- 18’9” x 16’1”
- Breakfast
- 16’3” x 9’3”
- Laundry
- 11’12” x 10’11”
- Dining
- 13’7” x 8’8”
- Great Rm
- 20’1” x 16’2”
- Prim Bdrm
- 17’1” x 12’5”
- 2nd Br
- 12’5” x 10’9”
- 3rd Br
- 14’3” x 9’10”
- Lower
- 4th Br
- 17’2” x 11’11”
- 5th Br
- 16’6” x 12’7”
- Games
- 36’6” x 18’4”
- Rec
- 28’10” x 15’1”
Listing Brokerage
- MLS® Listing
- E8403344
- Brokerage
- RE/MAX IMPACT REALTY
Similar homes for sale
These homes have similar price range, details and proximity to 12200 Old Scugog









