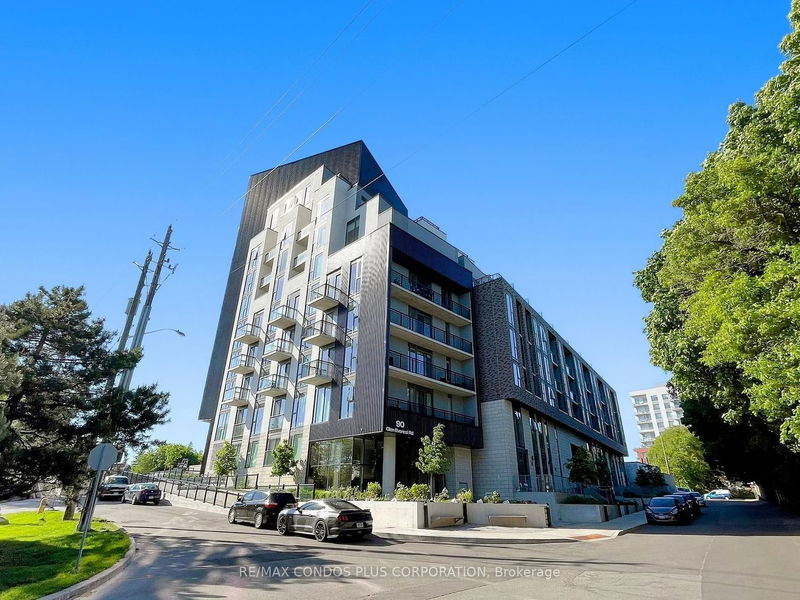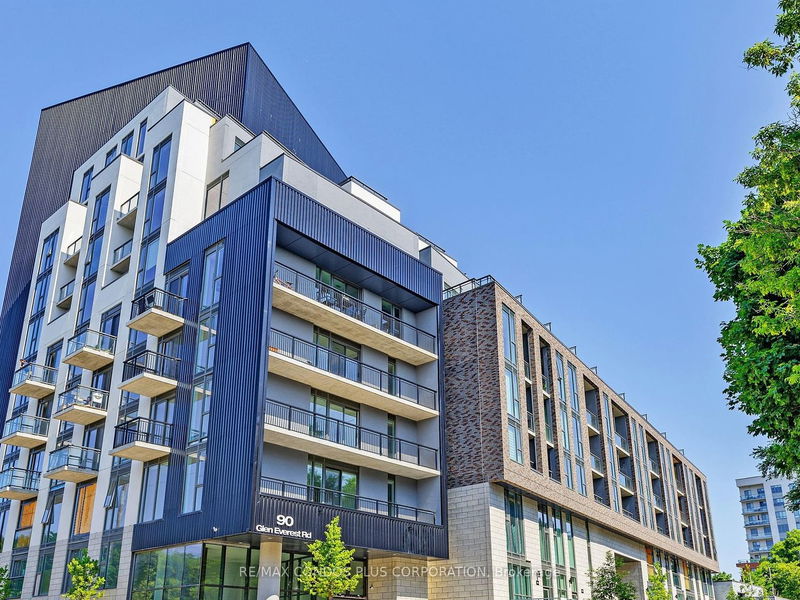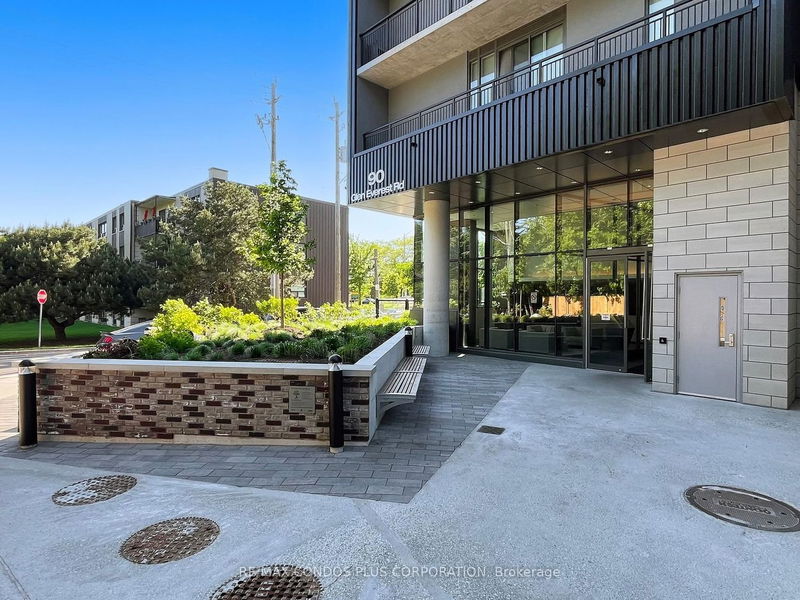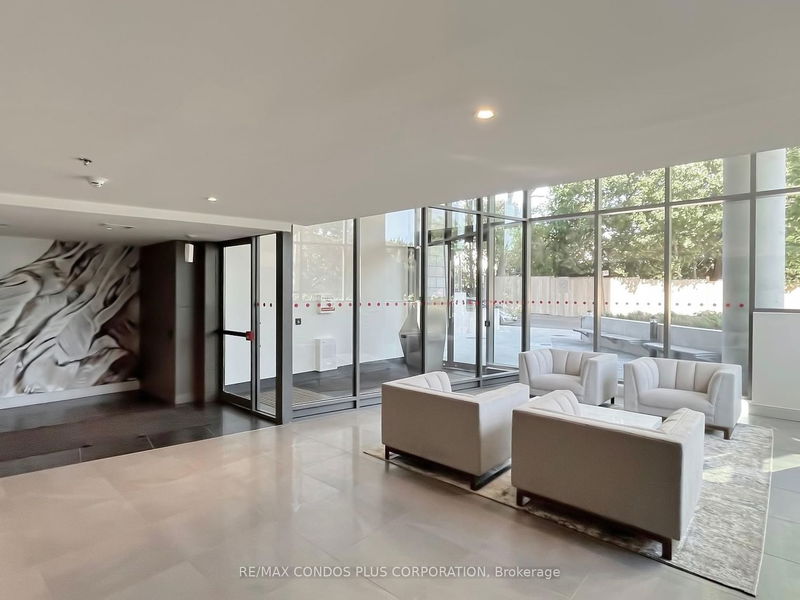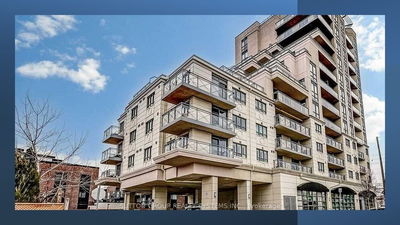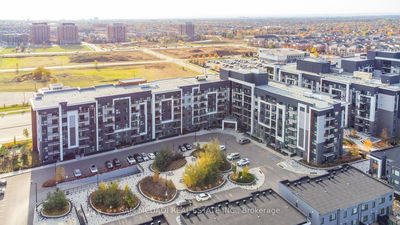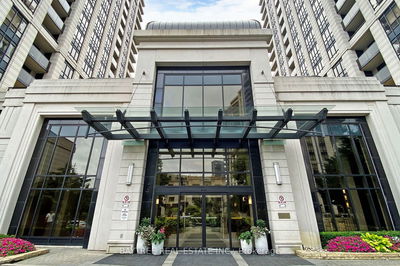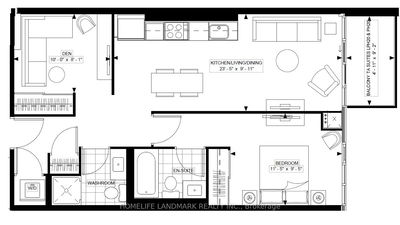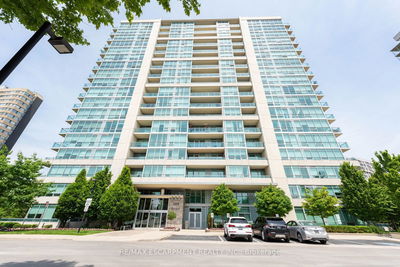308 - 90 Glen Everest
Birchcliffe-Cliffside | Toronto
$419,900.00
Listed 4 months ago
- 1 bed
- 1 bath
- 0-499 sqft
- 0.0 parking
- Condo Apt
Instant Estimate
$428,813
+$8,913 compared to list price
Upper range
$459,219
Mid range
$428,813
Lower range
$398,407
Property history
- Now
- Listed on Jun 6, 2024
Listed for $419,900.00
123 days on market
- Feb 12, 2024
- 8 months ago
Terminated
Listed for $1,750.00 • 3 months on market
- Nov 23, 2023
- 11 months ago
Terminated
Listed for $1,995.00 • 3 months on market
- Nov 8, 2023
- 11 months ago
Terminated
Listed for $2,100.00 • 15 days on market
- Mar 21, 2023
- 2 years ago
Leased
Listed for $1,850.00 • 14 days on market
Location & area
Schools nearby
Home Details
- Description
- Merge Condos! Beautifully appointed Jr. 1-bedroom in super desirable Birchcliffe-Cliffside. Features 465 sf of interior living space, highly functional open concept floor plan, 9 foot smooth finish ceilings, laminate floors throughout, & floor-to-ceiling windows flooding the suite with light. Clear unobstructed north views. Modern kitchen with sleek & stylish high gloss cabinets, stone counters, & mix of integrated & stainless steel appliances. Bus service right outside the front door & only a short ride to Warden & Kennedy Subway Stations. Steps to groceries, restaurants, coffee shops, & more along Kingston Rd. Mins To Scarborough Heights Park & Scarborough Bluffs Park.
- Additional media
- https://www.winsold.com/tour/349449
- Property taxes
- $1,593.12 per year / $132.76 per month
- Condo fees
- $349.04
- Basement
- None
- Year build
- -
- Type
- Condo Apt
- Bedrooms
- 1
- Bathrooms
- 1
- Pet rules
- Restrict
- Parking spots
- 0.0 Total
- Parking types
- None
- Floor
- -
- Balcony
- Open
- Pool
- -
- External material
- Brick
- Roof type
- -
- Lot frontage
- -
- Lot depth
- -
- Heating
- Fan Coil
- Fire place(s)
- N
- Locker
- None
- Building amenities
- Bike Storage, Concierge, Exercise Room, Media Room, Party/Meeting Room, Rooftop Deck/Garden
- Flat
- Living
- 14’2” x 12’4”
- Dining
- 14’2” x 12’4”
- Kitchen
- 14’2” x 12’4”
- Br
- 12’8” x 9’12”
Listing Brokerage
- MLS® Listing
- E8409558
- Brokerage
- RE/MAX CONDOS PLUS CORPORATION
Similar homes for sale
These homes have similar price range, details and proximity to 90 Glen Everest
