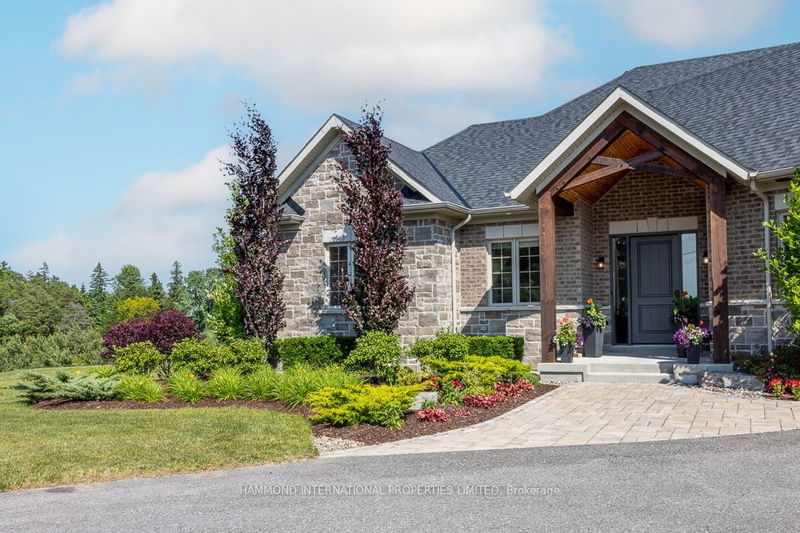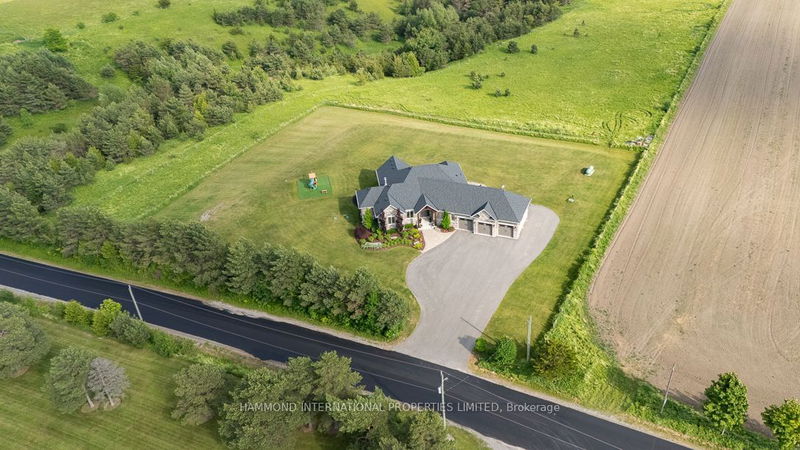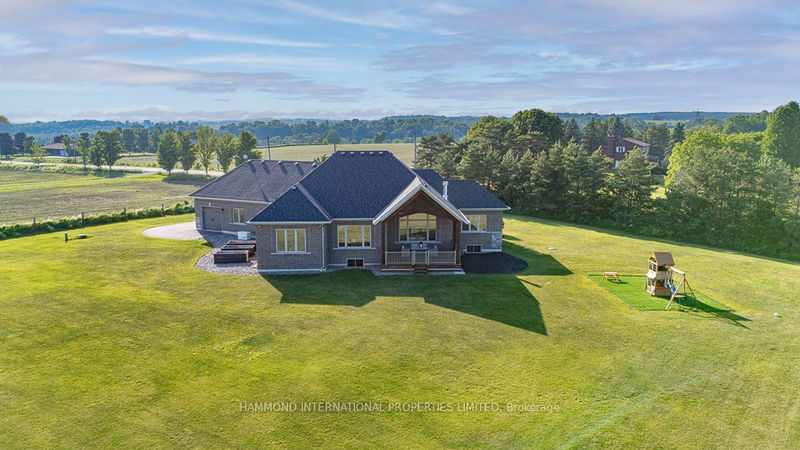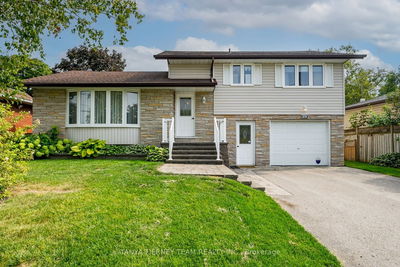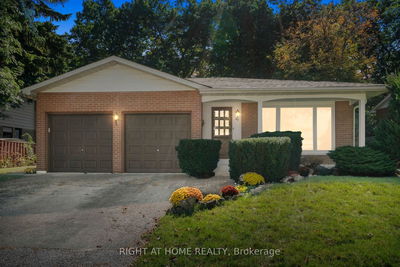1855 Concession Rd9 Blackstock
Rural Clarington | Clarington
$2,780,000.00
Listed 4 months ago
- 3 bed
- 4 bath
- - sqft
- 13.0 parking
- Detached
Instant Estimate
$2,522,378
-$257,622 compared to list price
Upper range
$2,852,702
Mid range
$2,522,378
Lower range
$2,192,054
Property history
- Now
- Listed on Jun 19, 2024
Listed for $2,780,000.00
111 days on market
Location & area
Schools nearby
Home Details
- Description
- Welcome to "The Hilltop Retreat," an entertainer's dream estate nestled on approximately 1.5 acres, offering a private and picturesque country setting. This custom-built bungalow has been meticulously crafted with exceptional detail and quality, creating beautifully balanced spaces that are both relaxed and elevated.Wake up to stunning sunrises and fall asleep amid beautiful sunsets in this peaceful retreat. The home boasts a myriad of amenities, including a spa-like sauna and open-concept living with soaring ceilings that seamlessly transition throughout the house. The large back patio, perfect for al fresco dining with family and friends, offers breathtaking country views from every angle.This property features over 4,000 sq ft of living space with high cathedral ceilings and grand hallways, displaying a thoughtful, lifestyle-focused design and layout. Grand windows throughout the home create harmony with the outdoors and allow an abundance of natural light. The gourmet kitchen includes Jenn-Air appliances, a gas stove, pot filler, built-in coffee maker, and large windows overlooking the beam-lined deck and conservation. The time-honoured cabinets and large center island with seating and storage enhance its functionality and charm.The dining room is adorned with picture windows and valley views, while the luxury primary suite boasts a grand layout with a coffered ceiling, walk-in his and hers closet, and a spa-like ensuite. The home offers 3+2 bedrooms and 3+1 baths, along with additional amenities comprised of a laundry room with built-in cabinetry, quartz countertop, a dog wash station and heated floors in lower level & all tiled bathrooms.Outdoor living is enhanced by a 3-car garage with an additional through door to the back, a beam-lined deck and front patio, and a landscaped front garden. Security and convenience are ensured with surround cameras and close proximity to Enniskillen Public School, local shops, and dining.
- Additional media
- https://www.1855concession9.com/
- Property taxes
- $10,742.64 per year / $895.22 per month
- Basement
- Finished
- Basement
- Full
- Year build
- 0-5
- Type
- Detached
- Bedrooms
- 3 + 2
- Bathrooms
- 4
- Parking spots
- 13.0 Total | 3.0 Garage
- Floor
- -
- Balcony
- -
- Pool
- None
- External material
- Brick
- Roof type
- -
- Lot frontage
- -
- Lot depth
- -
- Heating
- Forced Air
- Fire place(s)
- Y
- Main
- Foyer
- 8’0” x 9’1”
- Great Rm
- 22’0” x 15’10”
- Kitchen
- 29’12” x 15’9”
- Dining
- 29’12” x 15’9”
- Prim Bdrm
- 16’0” x 14’6”
- Br
- 12’2” x 14’12”
- 2nd Br
- 12’0” x 12’12”
- Laundry
- 0’0” x 12’8”
- Lower
- Family
- 26’0” x 33’0”
- Exercise
- 14’12” x 14’10”
- 4th Br
- 12’10” x 14’10”
- 5th Br
- 10’12” x 10’12”
Listing Brokerage
- MLS® Listing
- E8458620
- Brokerage
- HAMMOND INTERNATIONAL PROPERTIES LIMITED
Similar homes for sale
These homes have similar price range, details and proximity to 1855 Concession Rd9 Blackstock

