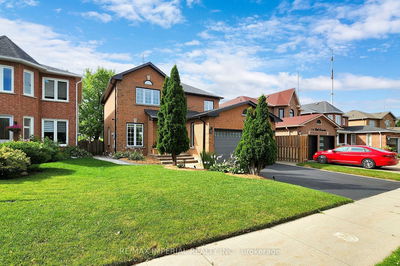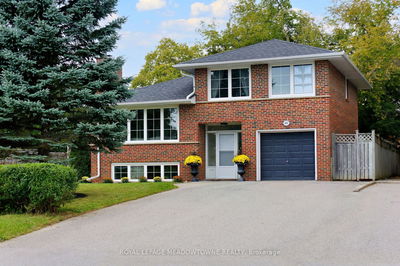378 Major
Port Perry | Scugog
$974,900.00
Listed 13 days ago
- 3 bed
- 2 bath
- 1500-2000 sqft
- 5.0 parking
- Detached
Instant Estimate
$950,072
-$24,828 compared to list price
Upper range
$1,058,254
Mid range
$950,072
Lower range
$841,889
Property history
- Now
- Listed on Sep 24, 2024
Listed for $974,900.00
13 days on market
- Aug 29, 2024
- 1 month ago
Terminated
Listed for $999,900.00 • 26 days on market
Location & area
Schools nearby
Home Details
- Description
- Immaculate & beautifully renovated 3 bedroom family home with incredible 30x30 ft barn situated on a mature 60x150 ft lot in picturesque Port Perry! Sun filled open concept floor plan featuring an elegant formal dining room & living room with front garden views from the bow window. The gourmet kitchen boasts gleaming hardwood floors, tons of cupboard/counter space, large working centre island with breakfast bar, pot lighting, pantry, chef's desk & spacious breakfast area with garden door walk-out to a relaxing sun room with wall/wall windows providing scenic back garden views! The private backyard oasis is complete with lush perennial gardens, patio, deck & amazing barn with loft & ample storage space! Main floor den with convenient garage access, 2pc bath, french doors & additional walk-out to the patio. The lower level offers large above grade windows, rec room with wet bar & laundry area. Upstairs you will find 3 generous bedrooms, all with great closet space! Steps to parks, transits & easy access to waterfront shops, marina & Lake Scugog!
- Additional media
- https://maddoxmedia.ca/378-major-street/
- Property taxes
- $5,858.52 per year / $488.21 per month
- Basement
- Part Fin
- Year build
- -
- Type
- Detached
- Bedrooms
- 3
- Bathrooms
- 2
- Parking spots
- 5.0 Total | 1.0 Garage
- Floor
- -
- Balcony
- -
- Pool
- None
- External material
- Alum Siding
- Roof type
- -
- Lot frontage
- -
- Lot depth
- -
- Heating
- Forced Air
- Fire place(s)
- N
- Main
- Living
- 18’6” x 12’7”
- Dining
- 8’12” x 6’5”
- Kitchen
- 21’9” x 10’7”
- Breakfast
- 14’12” x 8’5”
- Upper
- 2nd Br
- 13’3” x 7’9”
- Prim Bdrm
- 13’3” x 11’4”
- 3rd Br
- 11’4” x 11’3”
- Lower
- 2nd Br
- 11’4” x 11’3”
- Family
- 13’3” x 9’10”
- Bsmt
- Rec
- 24’4” x 12’11”
- Laundry
- 18’12” x 12’12”
Listing Brokerage
- MLS® Listing
- E9365589
- Brokerage
- TANYA TIERNEY TEAM REALTY INC.
Similar homes for sale
These homes have similar price range, details and proximity to 378 Major









