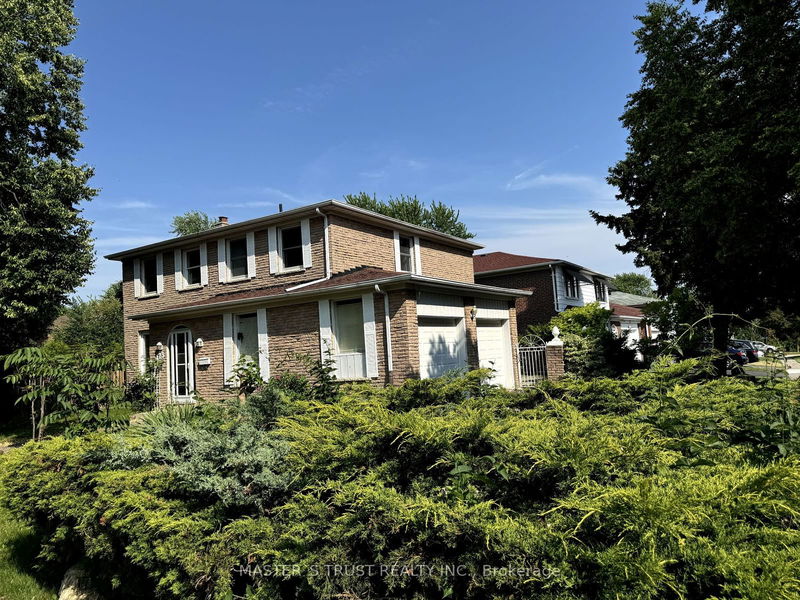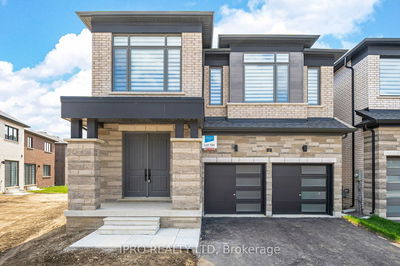123 Chartland
Agincourt North | Toronto
$1,328,000.00
Listed 4 months ago
- 4 bed
- 3 bath
- 2000-2500 sqft
- 5.0 parking
- Detached
Instant Estimate
$1,311,866
-$16,135 compared to list price
Upper range
$1,407,769
Mid range
$1,311,866
Lower range
$1,215,962
Property history
- Jun 20, 2024
- 4 months ago
Price Change
Listed for $1,328,000.00 • 3 months on market
Location & area
Schools nearby
Home Details
- Description
- Check Out This Must-See Property! It Boasts a Large Corner Lot with a Detached Two-Storey Structure and Two Half-Attached Garages, Providing Bigger Living and Basement Space Compared to Houses with Built-In Garages. With 4 Bedrooms Plus an Additional Potential Room in the Basement, Easily Convertible into Another Bedroom. The Master Bedroom Features a 3-Piece Ensuite. The Finished Basement Includes a Fireplace and a Spacious Entertainment Room. Outside, Enjoy a Large Wooden Deck and Patio for Relaxation and Activities, Surrounded by a Backyard Wrought Iron Fence with Cypress Trees. Conveniently Located Near Schools, Restaurants, Grocery Stores, Shopping, and TTC.
- Additional media
- -
- Property taxes
- $5,643.00 per year / $470.25 per month
- Basement
- Finished
- Year build
- 51-99
- Type
- Detached
- Bedrooms
- 4
- Bathrooms
- 3
- Parking spots
- 5.0 Total | 2.0 Garage
- Floor
- -
- Balcony
- -
- Pool
- None
- External material
- Brick
- Roof type
- -
- Lot frontage
- -
- Lot depth
- -
- Heating
- Forced Air
- Fire place(s)
- Y
- Main
- Dining
- 10’0” x 9’10”
- Living
- 17’7” x 11’10”
- Breakfast
- 7’1” x 11’6”
- Kitchen
- 8’6” x 11’6”
- 2nd
- Prim Bdrm
- 14’1” x 15’9”
- 2nd Br
- 13’1” x 10’0”
- 3rd Br
- 14’7” x 10’4”
- 4th Br
- 12’8” x 11’2”
- Bsmt
- Family
- 17’7” x 12’2”
- Other
- 9’10” x 13’1”
- Laundry
- 9’10” x 13’1”
Listing Brokerage
- MLS® Listing
- E8460024
- Brokerage
- MASTER`S TRUST REALTY INC.
Similar homes for sale
These homes have similar price range, details and proximity to 123 Chartland









