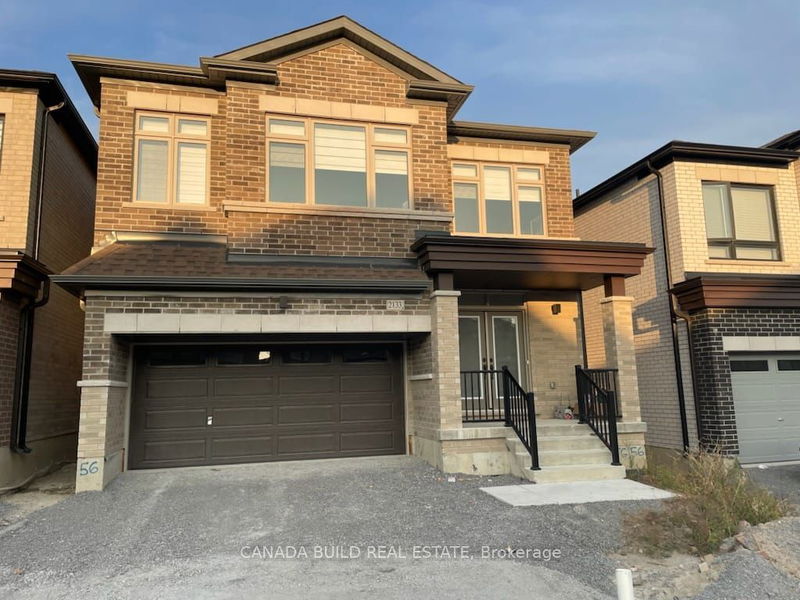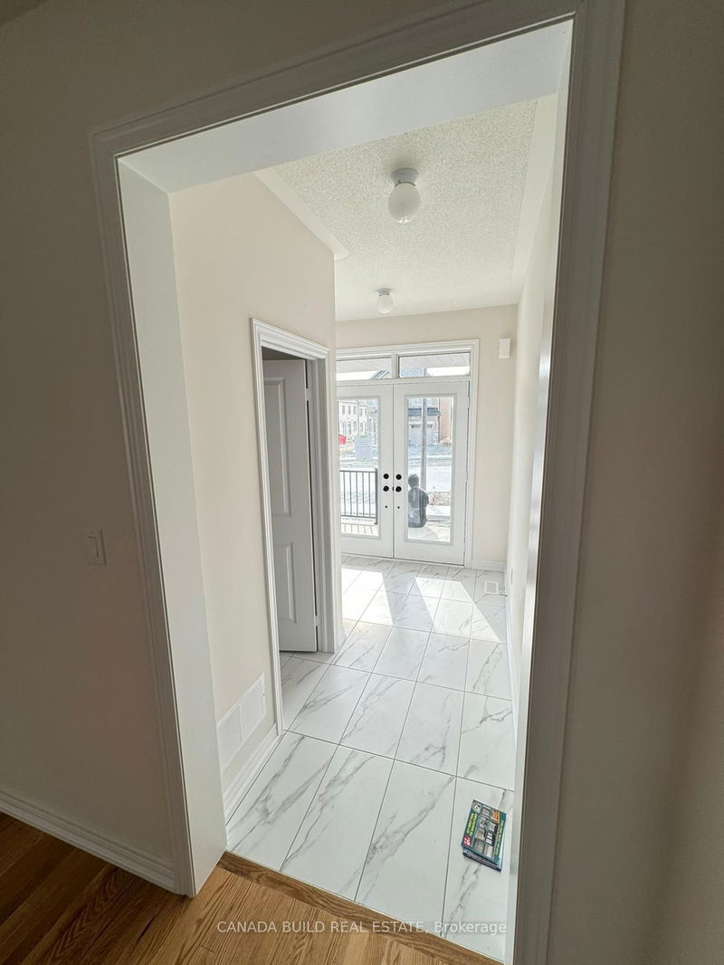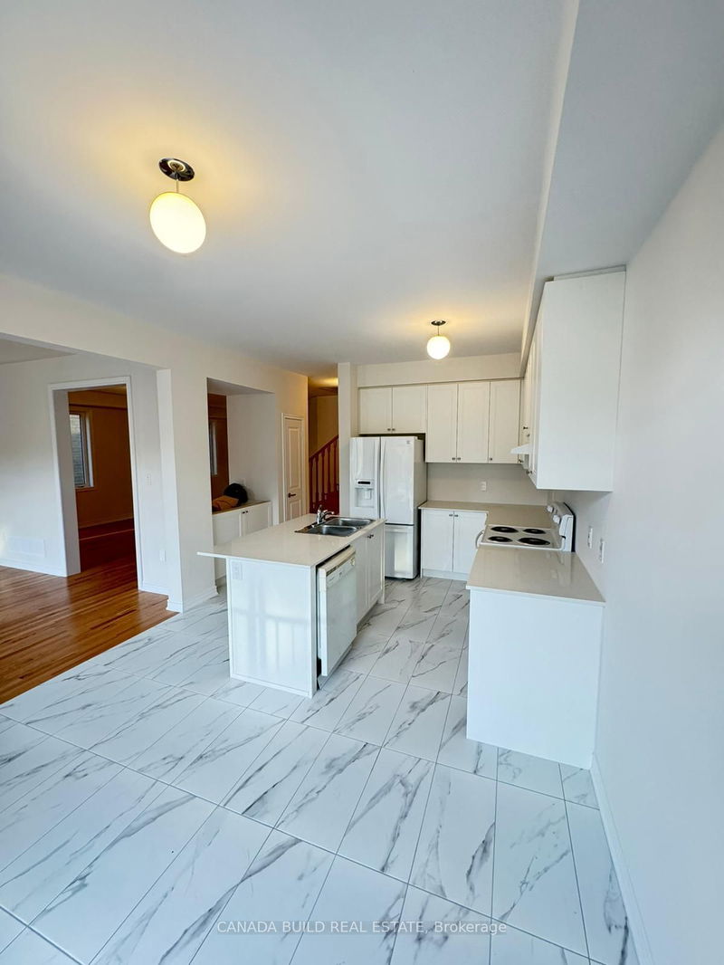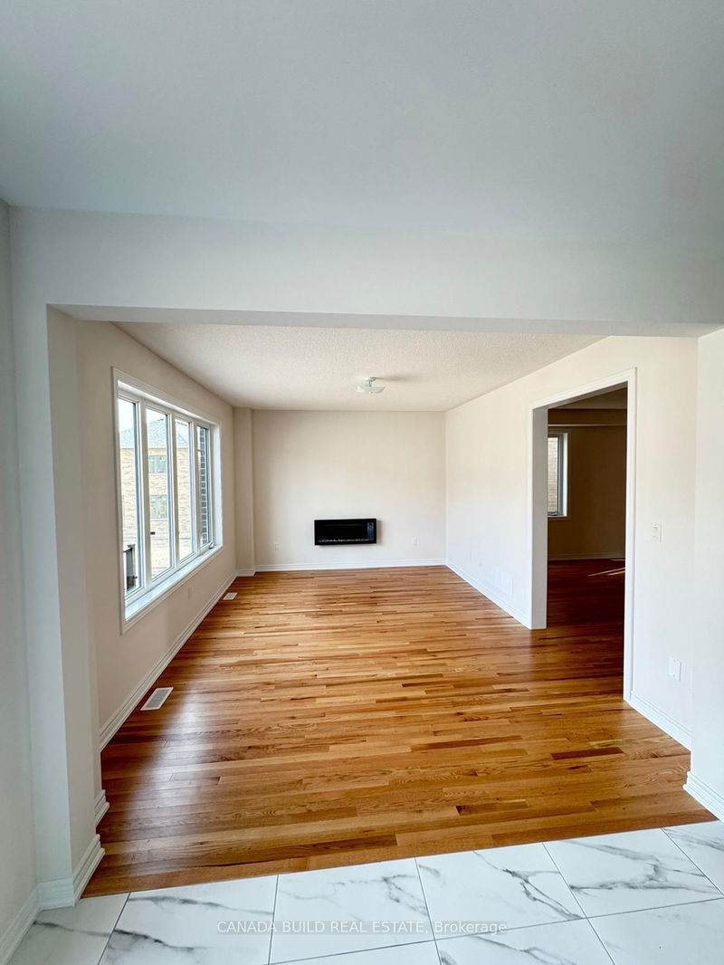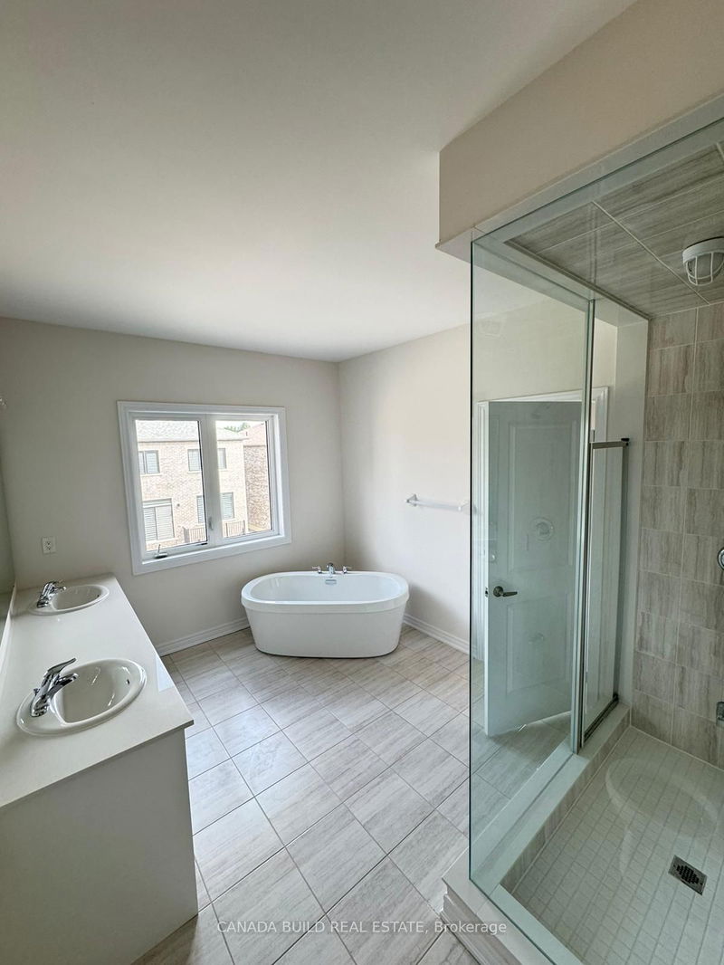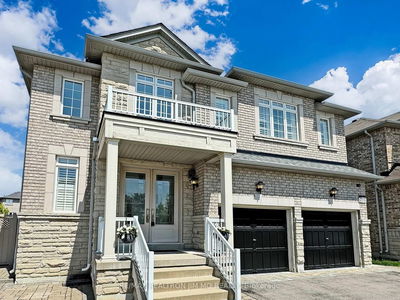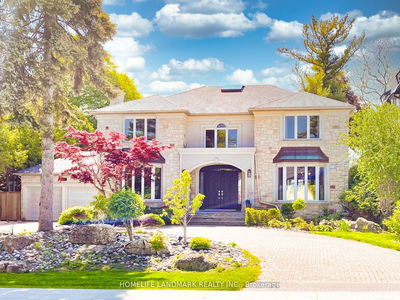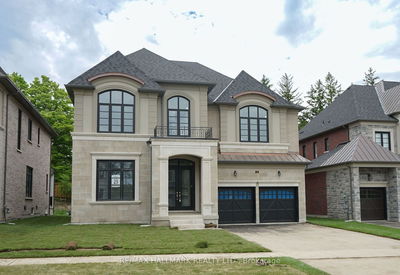2085 Coppermine
Kedron | Oshawa
$1,350,000.00
Listed 4 months ago
- 5 bed
- 4 bath
- 2500-3000 sqft
- 6.0 parking
- Detached
Instant Estimate
$1,334,096
-$15,904 compared to list price
Upper range
$1,425,251
Mid range
$1,334,096
Lower range
$1,242,941
Property history
- Now
- Listed on Jun 19, 2024
Listed for $1,350,000.00
113 days on market
- Sep 27, 2023
- 1 year ago
Terminated
Listed for $1.00 • about 1 month on market
Location & area
Schools nearby
Home Details
- Description
- Welcome to this Absolutely Stunning Showstopper Detached Home. Less Than a Few Months old, in the Brand New North Oshawa community with Wide Curb Appeal Bringing Ample Sunlight. Featuring 5 Bdr, 4 Bath, DD Entrance, 9ft Ceiling & Hardwood Flooring. Beautifully Designed Kitchen with Extended Height Upper Cabinets, Pots and Pans Drawers, Double Sink, Quartz Countertops (throughout the house), SS Range Hood/Appliances, Gas Stove & Fridge Waterline. Elegantly Designed Upstairs Layout with 5 Bedrooms Featuring Separate Attached Bathrooms For Large Families. Spacious Master Bedroom with His and Her Closets. Well Designed Closet Organizers Throughout the House with Pantry & Laundry on Upper Floor, Cold Storage, 200AMPS Electrical Panel.
- Additional media
- -
- Property taxes
- $1,967.97 per year / $164.00 per month
- Basement
- Unfinished
- Basement
- W/O
- Year build
- New
- Type
- Detached
- Bedrooms
- 5
- Bathrooms
- 4
- Parking spots
- 6.0 Total | 2.0 Garage
- Floor
- -
- Balcony
- -
- Pool
- None
- External material
- Brick Front
- Roof type
- -
- Lot frontage
- -
- Lot depth
- -
- Heating
- Forced Air
- Fire place(s)
- Y
- 2nd
- Br
- 18’1” x 11’2”
- 2nd Br
- 11’2” x 10’2”
Listing Brokerage
- MLS® Listing
- E8468318
- Brokerage
- CANADA BUILD REAL ESTATE
Similar homes for sale
These homes have similar price range, details and proximity to 2085 Coppermine
