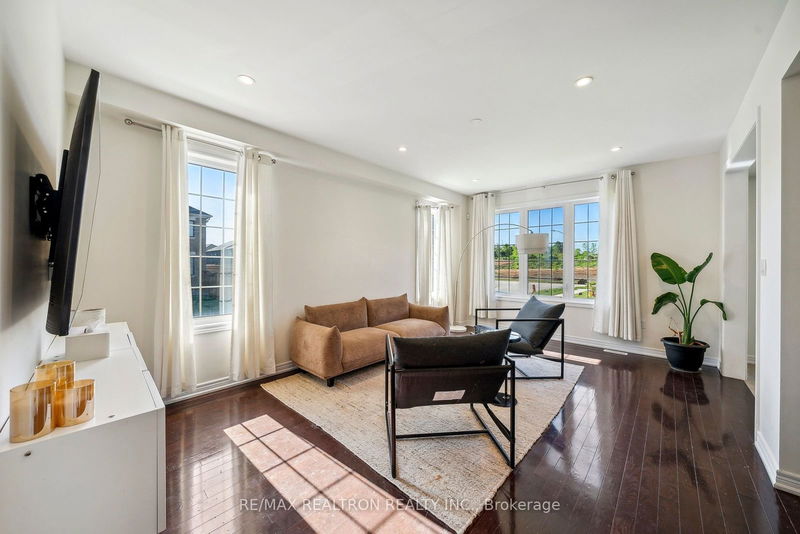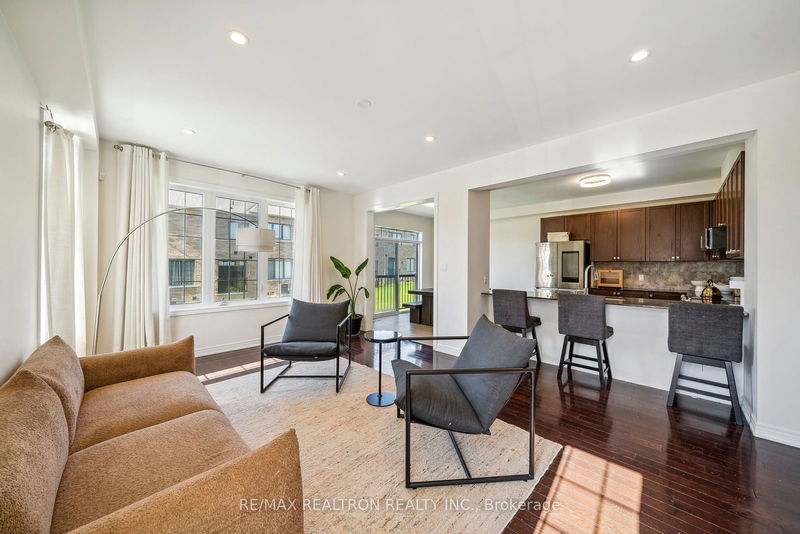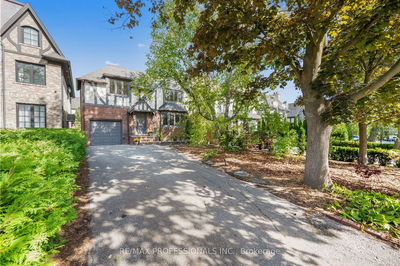1 Auckland
Rural Whitby | Whitby
$1,298,880.00
Listed 3 months ago
- 4 bed
- 5 bath
- 2500-3000 sqft
- 3.0 parking
- Detached
Instant Estimate
$1,290,979
-$7,901 compared to list price
Upper range
$1,396,334
Mid range
$1,290,979
Lower range
$1,185,624
Property history
- Jun 25, 2024
- 3 months ago
Price Change
Listed for $1,298,880.00 • 3 months on market
- May 27, 2024
- 4 months ago
Terminated
Listed for $1,398,800.00 • about 1 month on market
Location & area
Schools nearby
Home Details
- Description
- Beautiful Detached Home on a Corner Lot in Whitby Meadows by Fieldgate Homes. The Open and Spacious Floorplan comes with Vaulted Ceilings paired with Large Windows to fill the Corner Lot Home with an abundance of Sunlight. Each of the 4 Bedrooms on the Second Floor come with an Ensuite or Semi-Ensuite Bathroom! The main floor has a large kitchen with ample cupboard and counter space. The main floor also has a Large Corner Office that can also be used as a bedroom. The One plus Den Basement comes equipped with a Brand New Kitchen, Bathroom, and also has lots of windows to let the sunlight in. Perfect In-law Suite with a Den that could be used as a small second bedroom, Office, or Play Area. The Lot is almost 50x100 feet with lots of backyard and front yard space. The front of the house has a very grand veranda that's great for appreciating the outdoors in seclusion or entertaining guests. Fence in backyard has now been installed (Sept 2024).
- Additional media
- https://www.dropbox.com/scl/fi/3fc0e6n799ss9wfvqhfnv/Tour-1_auckland_drive-1080p.mp4?rlkey=swqjbbhqdtv8i9l0kgqwz8vuj&dl=0
- Property taxes
- $9,007.75 per year / $750.65 per month
- Basement
- Finished
- Basement
- Full
- Year build
- 0-5
- Type
- Detached
- Bedrooms
- 4 + 1
- Bathrooms
- 5
- Parking spots
- 3.0 Total | 1.0 Garage
- Floor
- -
- Balcony
- -
- Pool
- None
- External material
- Brick
- Roof type
- -
- Lot frontage
- -
- Lot depth
- -
- Heating
- Forced Air
- Fire place(s)
- Y
- 2nd
- Prim Bdrm
- 18’0” x 12’1”
- 2nd Br
- 12’4” x 10’12”
- 3rd Br
- 12’0” x 9’1”
- 4th Br
- 10’12” x 12’1”
- Main
- Living
- 18’0” x 12’1”
- Dining
- 14’0” x 9’1”
- Office
- 10’8” x 12’5”
- Kitchen
- 10’0” x 11’1”
- Bsmt
- Family
- 14’1” x 18’1”
- Prim Bdrm
- 14’5” x 11’6”
- Den
- 10’0” x 6’0”
- Kitchen
- 12’10” x 14’11”
Listing Brokerage
- MLS® Listing
- E8487012
- Brokerage
- RE/MAX REALTRON REALTY INC.
Similar homes for sale
These homes have similar price range, details and proximity to 1 Auckland









