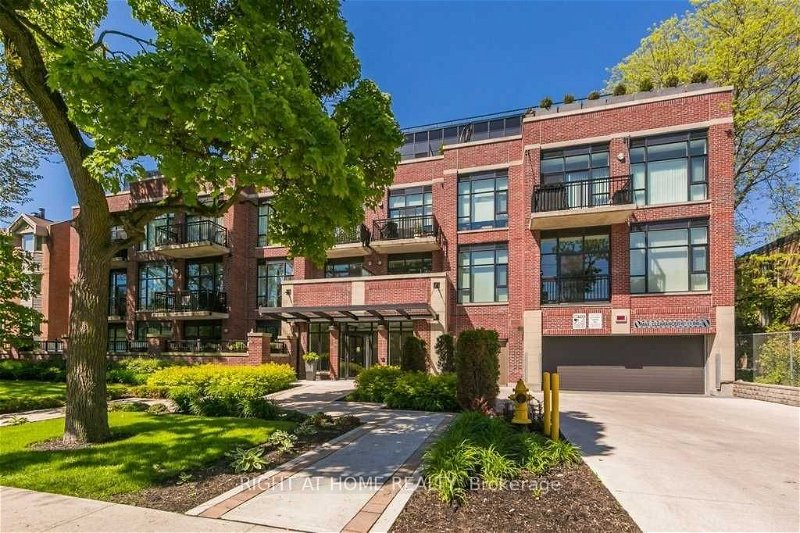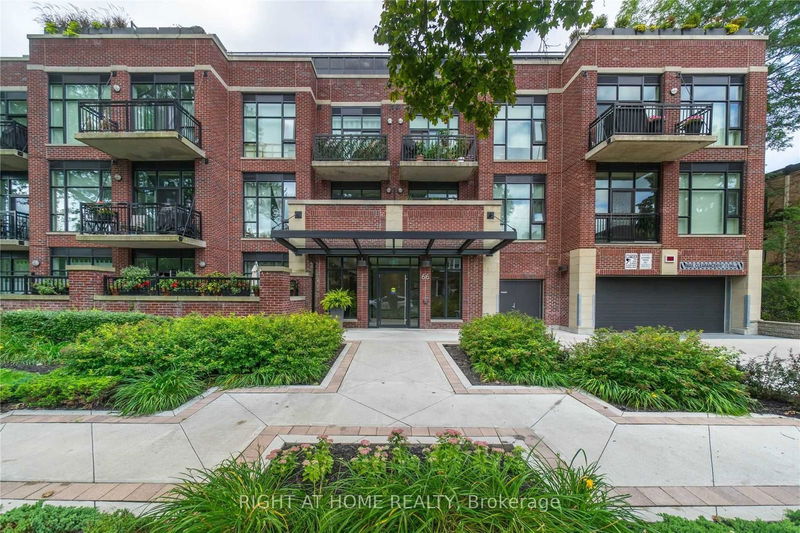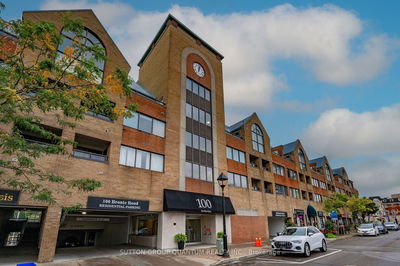217 - 66 Kippendavie
The Beaches | Toronto
$830,000.00
Listed 6 months ago
- 1 bed
- 1 bath
- 600-699 sqft
- 1.0 parking
- Condo Apt
Instant Estimate
$880,860
+$50,860 compared to list price
Upper range
$934,153
Mid range
$880,860
Lower range
$827,568
Property history
- Apr 21, 2024
- 6 months ago
Extension
Listed for $830,000.00 • on market
Location & area
Schools nearby
Home Details
- Description
- This cozy unit is in The Kew boutique condo completed in 2014 situated in a fantastic location in The Beaches area. It's a short walk south to the tranquility of Lake Ontario's waterfront, boardwalk, beaches as well as public swimming pool, outdoor skating rink, and Kew Gardens. Also a short walk north to Queen St E filled with vibrant shops, bakeries, grocery stores, coffee shops, restaurants and transit. There's something for all your interests close by. This modern unit features 10' ceilings, open concept living space. Kitchen has gas cooktop, ample counter space and built-in/hidden appliances. There is a generous size bedroom with double closet with organizer and floor to ceiling window to allow for ample natural light. There is also a den to be used as you see fit (2nd bedroom, office, etc.). The unit comes with 1 underground parking spot. No locker. Owners will also enjoy a party room on the main floor for larger gatherings as well as a rooftop deck/garden overlooking the neighbourhood.
- Additional media
- -
- Property taxes
- $3,448.00 per year / $287.33 per month
- Condo fees
- $639.34
- Basement
- None
- Year build
- 6-10
- Type
- Condo Apt
- Bedrooms
- 1 + 1
- Bathrooms
- 1
- Pet rules
- Restrict
- Parking spots
- 1.0 Total | 1.0 Garage
- Parking types
- Owned
- Floor
- -
- Balcony
- Open
- Pool
- -
- External material
- Brick
- Roof type
- -
- Lot frontage
- -
- Lot depth
- -
- Heating
- Forced Air
- Fire place(s)
- N
- Locker
- None
- Building amenities
- Bbqs Allowed, Party/Meeting Room, Rooftop Deck/Garden
- Flat
- Living
- 16’1” x 10’8”
- Dining
- 16’1” x 10’8”
- Kitchen
- 11’5” x 10’8”
- Prim Bdrm
- 10’1” x 9’6”
- Den
- 9’10” x 6’11”
Listing Brokerage
- MLS® Listing
- E8259718
- Brokerage
- RIGHT AT HOME REALTY
Similar homes for sale
These homes have similar price range, details and proximity to 66 Kippendavie









