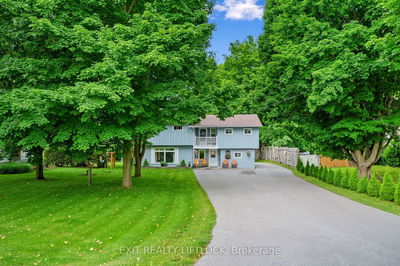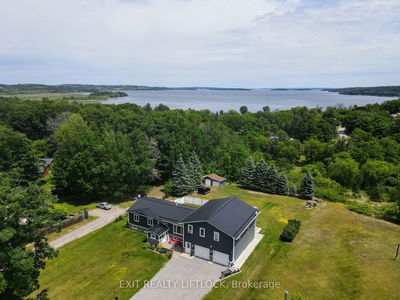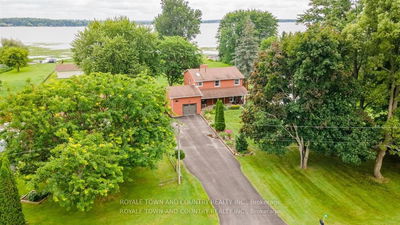6050 Cedar Park
Bowmanville | Clarington
$2,599,800.00
Listed 5 months ago
- 4 bed
- 4 bath
- 5000+ sqft
- 10.0 parking
- Rural Resid
Instant Estimate
$2,400,083
-$199,717 compared to list price
Upper range
$2,835,460
Mid range
$2,400,083
Lower range
$1,964,705
Property history
- Now
- Listed on Apr 30, 2024
Listed for $2,599,800.00
160 days on market
- Jul 5, 2023
- 1 year ago
Expired
Listed for $2,599,800.00 • 5 months on market
Location & area
Schools nearby
Home Details
- Description
- Pristine & Private 10-Acre Oasis. A true piece of Paradise! Large Ranch Style Bungalow With $$$ Upgrade for Over 6000 Sq feet Living Space in a Tranquil Natural Area surrounded by matured trees. Walkout Basement straight to Acres of Plain Backyard decorated with Pond , Stream and Woods. Inside is immaculately maintained by an artist family for 17 years and boasts a Massive 1500 Sq Feet Hall use as Gallery . Super bright front Sunroom/ Living Room and Dinning room with Large windows. Neat kitchen with Hardwood cabinet and floor with brand new S.S. Appliances. Elegant family room with traditional wood fireplace. Incredible views of your stunning yard in sunset from kitchen, family room and bedrooms which have access to Deck Corridor. Finished walkout basement with second kitchen and Family area and dinning area. Spacious and immaculate washrooms. Tons of storage options. 2 Mins to Hwy 407 and 12 mins to 401. Enjoy the show in the Art gallary with fresh Summer Smell.
- Additional media
- https://www.3dsuti.com/tour/145111
- Property taxes
- $9,696.78 per year / $808.07 per month
- Basement
- Fin W/O
- Year build
- -
- Type
- Rural Resid
- Bedrooms
- 4 + 1
- Bathrooms
- 4
- Parking spots
- 10.0 Total | 2.0 Garage
- Floor
- -
- Balcony
- -
- Pool
- None
- External material
- Brick
- Roof type
- -
- Lot frontage
- -
- Lot depth
- -
- Heating
- Forced Air
- Fire place(s)
- Y
- Ground
- Kitchen
- 75’8” x 36’1”
- Dining
- 46’3” x 36’1”
- Living
- 55’3” x 43’5”
- Family
- 54’10” x 53’3”
- Prim Bdrm
- 42’8” x 40’11”
- 2nd Br
- 36’1” x 35’1”
- 3rd Br
- 36’1” x 35’1”
- Media/Ent
- 167’3” x 90’1”
- Foyer
- 137’2” x 44’2”
- Lower
- Kitchen
- 48’9” x 32’5”
- Family
- 71’5” x 48’7”
- Office
- 78’8” x 33’10”
Listing Brokerage
- MLS® Listing
- E8290498
- Brokerage
- AIMHOME REALTY INC.
Similar homes for sale
These homes have similar price range, details and proximity to 6050 Cedar Park









