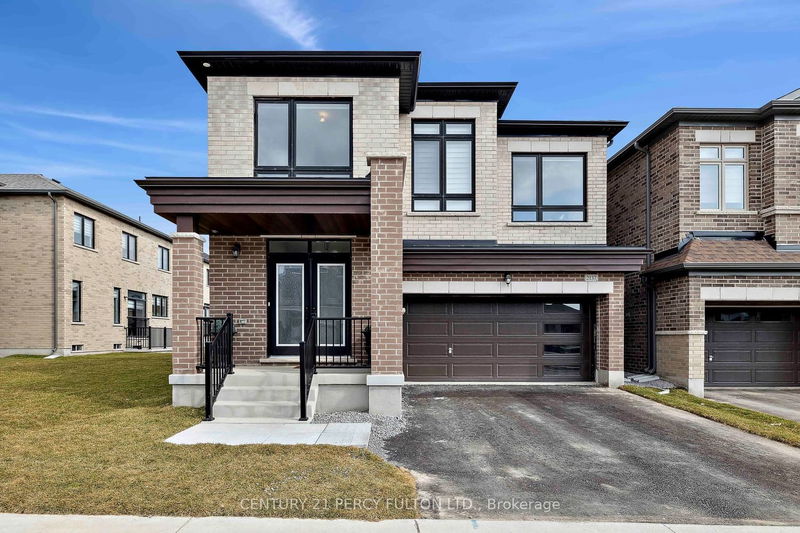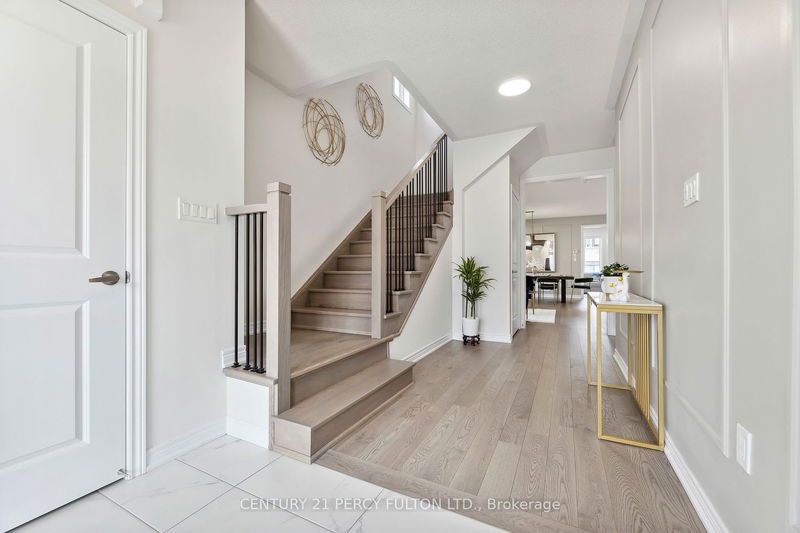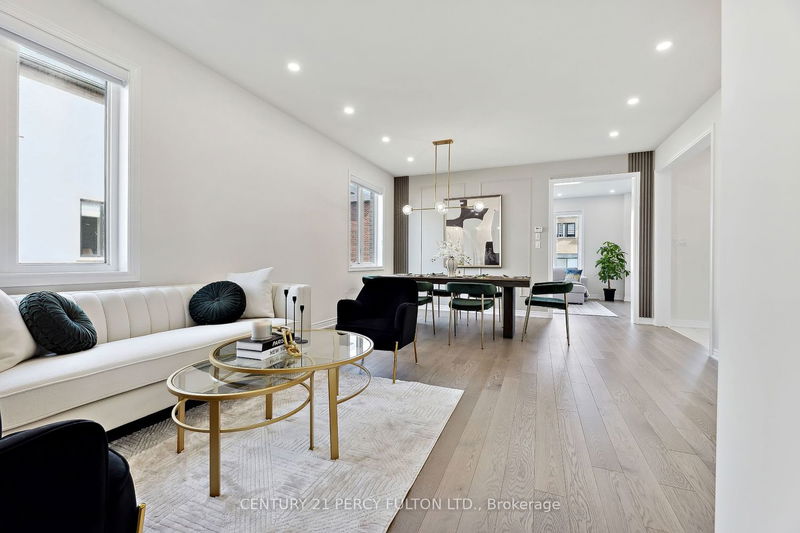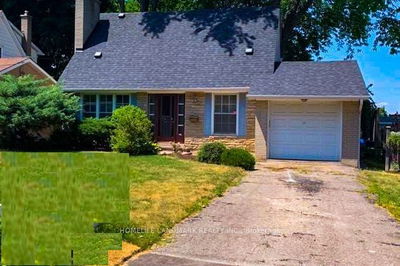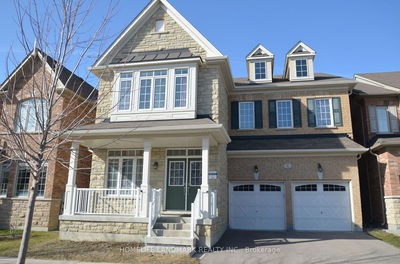2137 Coppermine
Kedron | Oshawa
$1,374,900.00
Listed 4 months ago
- 4 bed
- 4 bath
- 2500-3000 sqft
- 4.0 parking
- Detached
Instant Estimate
$1,304,841
-$70,059 compared to list price
Upper range
$1,412,640
Mid range
$1,304,841
Lower range
$1,197,042
Property history
- Now
- Listed on Jun 3, 2024
Listed for $1,374,900.00
126 days on market
- Mar 6, 2024
- 7 months ago
Terminated
Listed for $1,384,900.00 • about 1 month on market
Location & area
Schools nearby
Home Details
- Description
- Stunning Open-Concept Model Home With Modern Elevation. Meticulously Designed With 9ft Ceilings On Main & On 2nd Floor. Tastefully Upgraded Top to Bottom With No Detail Spared. Built By Prestigious Fieldgate Homes, This Nearly 3000 Sqft Above-Grade Home is Less Than One-Year Young & Comes W. Side Entrance, 200 AMPs, Central Vacuum, Elegant Hardwood Flooring, Frameless Glass Shower, Free-Standing Soaker Tub & His/Hers Walk-In Closets. A TOTAL SHOW-STOPPER.
- Additional media
- -
- Property taxes
- $1,967.97 per year / $164.00 per month
- Basement
- Sep Entrance
- Basement
- Unfinished
- Year build
- New
- Type
- Detached
- Bedrooms
- 4
- Bathrooms
- 4
- Parking spots
- 4.0 Total | 2.0 Garage
- Floor
- -
- Balcony
- -
- Pool
- None
- External material
- Brick
- Roof type
- -
- Lot frontage
- -
- Lot depth
- -
- Heating
- Forced Air
- Fire place(s)
- Y
- Main
- Living
- 21’8” x 14’7”
- Dining
- 21’8” x 14’7”
- Family
- 16’7” x 12’0”
- Kitchen
- 12’12” x 12’0”
- Breakfast
- 10’12” x 8’12”
- 2nd
- Prim Bdrm
- 16’0” x 12’12”
- 2nd Br
- 14’0” x 10’0”
- 3rd Br
- 0’0” x 0’0”
- 4th Br
- 0’0” x 0’0”
- Laundry
- 0’0” x 0’0”
Listing Brokerage
- MLS® Listing
- E8397916
- Brokerage
- CENTURY 21 PERCY FULTON LTD.
Similar homes for sale
These homes have similar price range, details and proximity to 2137 Coppermine
