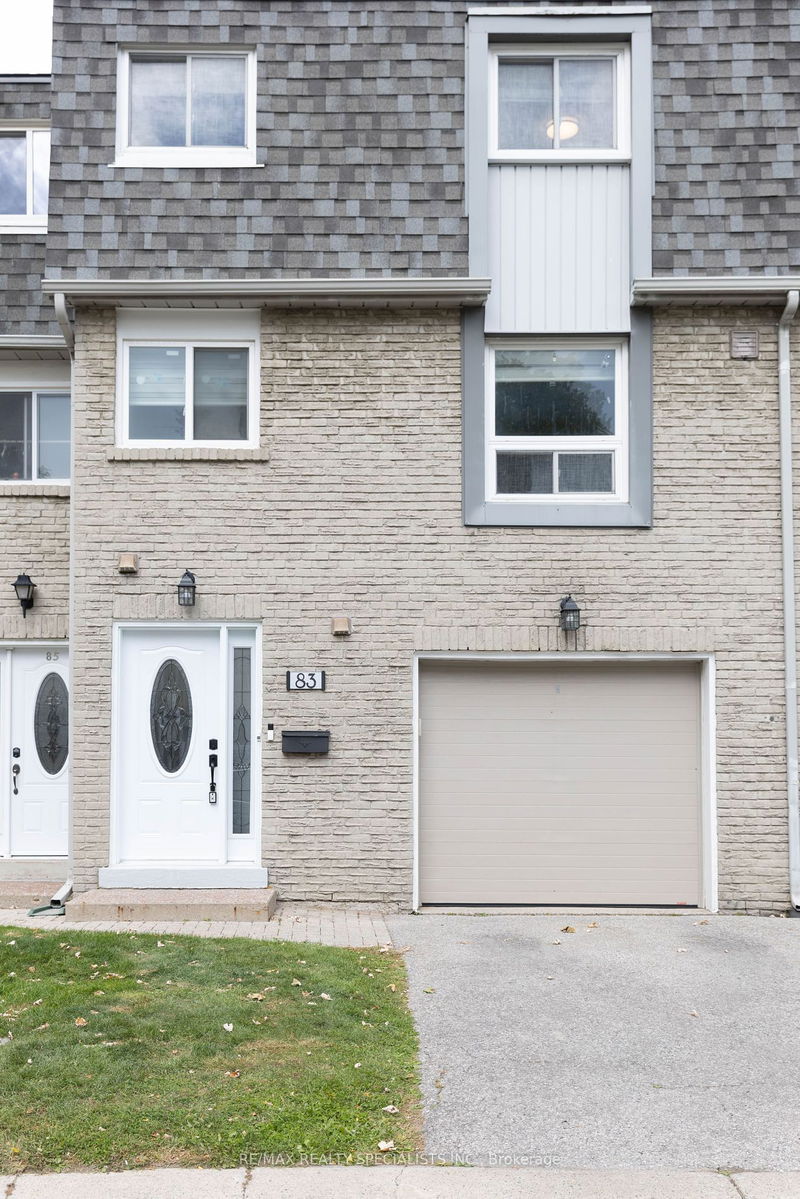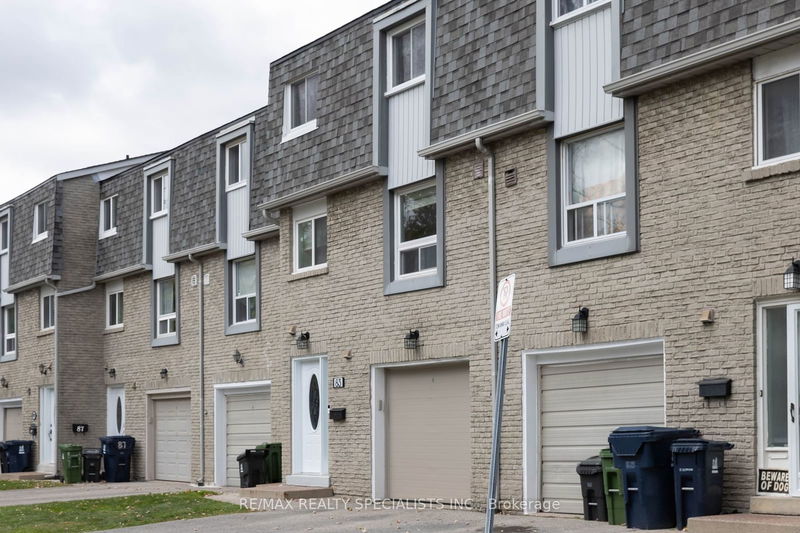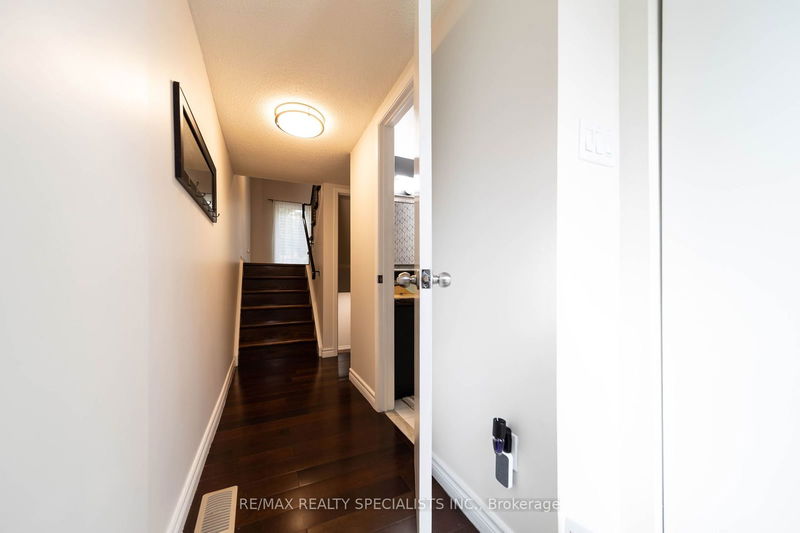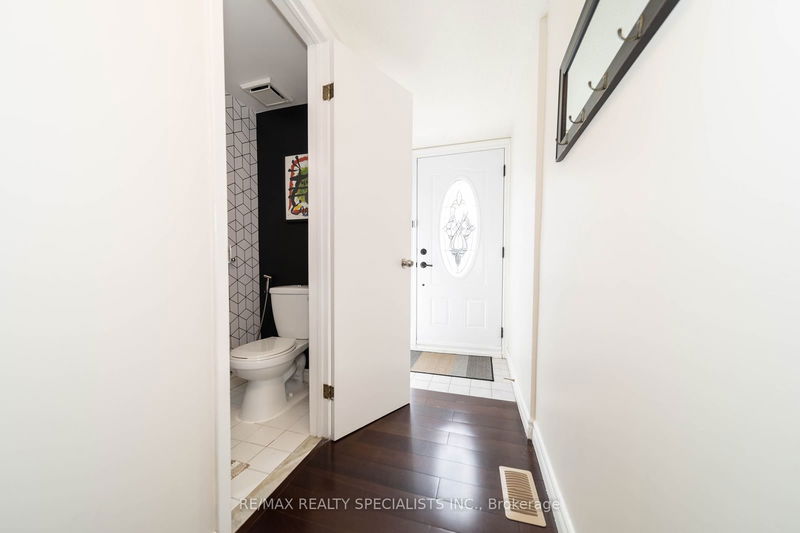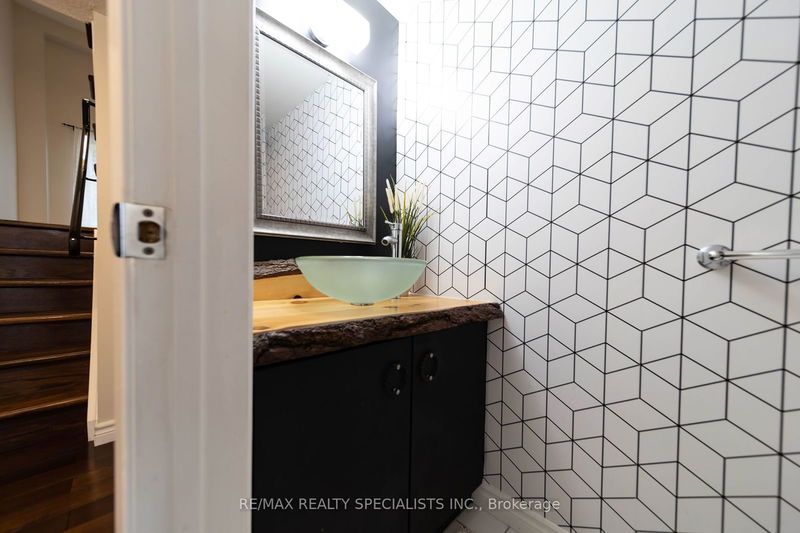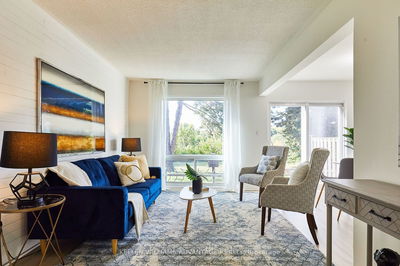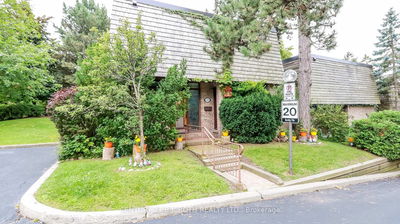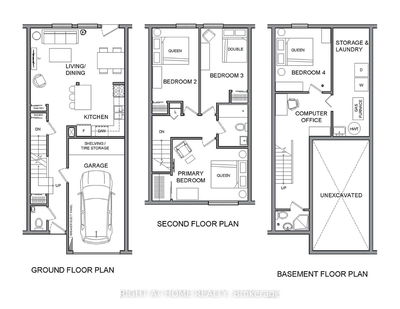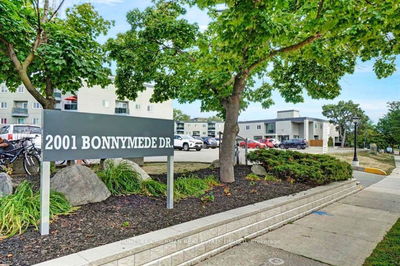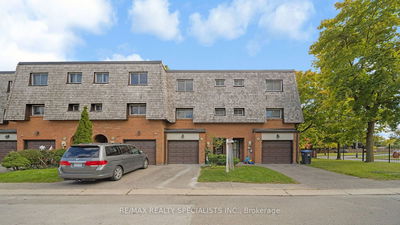83 - 1280 Bridletowne
L'Amoreaux | Toronto
$829,900.00
Listed about 20 hours ago
- 3 bed
- 2 bath
- 1600-1799 sqft
- 2.0 parking
- Condo Townhouse
Instant Estimate
$855,188
+$25,288 compared to list price
Upper range
$901,964
Mid range
$855,188
Lower range
$808,413
Property history
- Now
- Listed on Oct 17, 2024
Listed for $829,900.00
1 day on market
Location & area
Schools nearby
Home Details
- Description
- Recently renovated multi-level townhouse in a prime location! Bright, spacious living room with high ceilings, a cozy fireplace, and a walk-out to the patio. Enjoy a separate dining area overlooking the living room. The versatile basement rec room can serve as a 4th bedroom. Beautiful hardwood floors throughout, brand-new cupboards, quartz countertops,updated vanities, and freshly painted interiors. Conveniently located near TTC, shopping malls, schools, libraries, and parks. Quick access to highways 404 and 401. Dont miss outcome see this fantastic property!
- Additional media
- https://drive.google.com/file/d/1BtBf8p5eGbvgTIcd_B9VTbj2uS5ei3LQ/view?usp=sharing
- Property taxes
- $3,397.60 per year / $283.13 per month
- Condo fees
- $445.00
- Basement
- Finished
- Year build
- -
- Type
- Condo Townhouse
- Bedrooms
- 3
- Bathrooms
- 2
- Pet rules
- Restrict
- Parking spots
- 2.0 Total | 1.0 Garage
- Parking types
- Exclusive
- Floor
- -
- Balcony
- None
- Pool
- -
- External material
- Brick
- Roof type
- -
- Lot frontage
- -
- Lot depth
- -
- Heating
- Forced Air
- Fire place(s)
- N
- Locker
- None
- Building amenities
- -
- Main
- Living
- 18’4” x 13’9”
- 2nd
- Dining
- 11’0” x 10’11”
- Kitchen
- 12’4” x 9’8”
- Laundry
- 9’6” x 5’5”
- 3rd
- Prim Bdrm
- 15’11” x 11’6”
- 2nd Br
- 13’8” x 9’5”
- 3rd Br
- 13’8” x 8’7”
- Bsmt
- Rec
- 13’1” x 12’6”
Listing Brokerage
- MLS® Listing
- E9400101
- Brokerage
- RE/MAX REALTY SPECIALISTS INC.
Similar homes for sale
These homes have similar price range, details and proximity to 1280 Bridletowne
