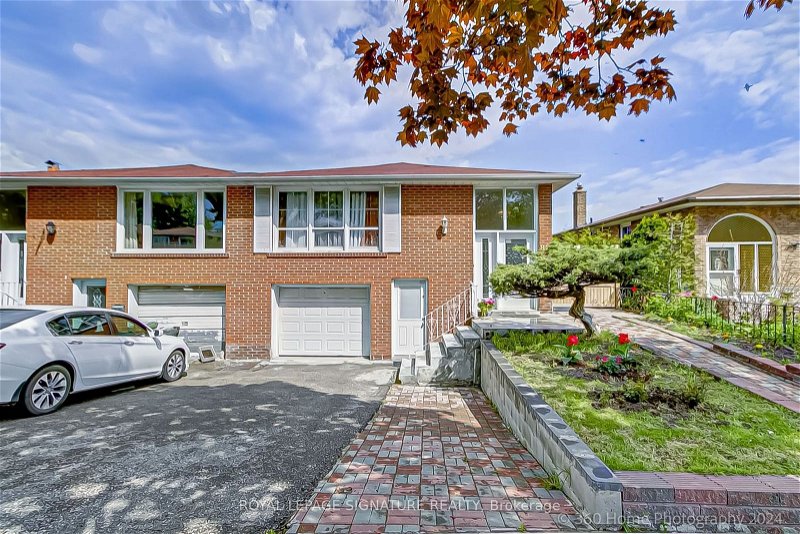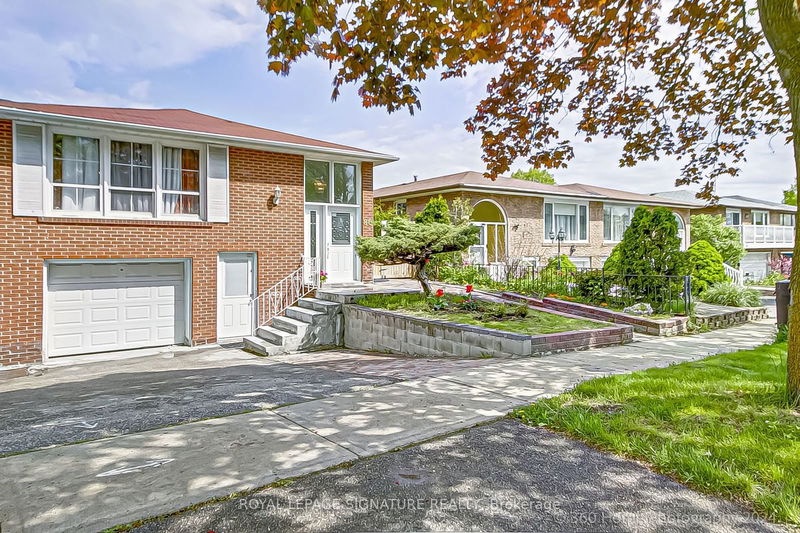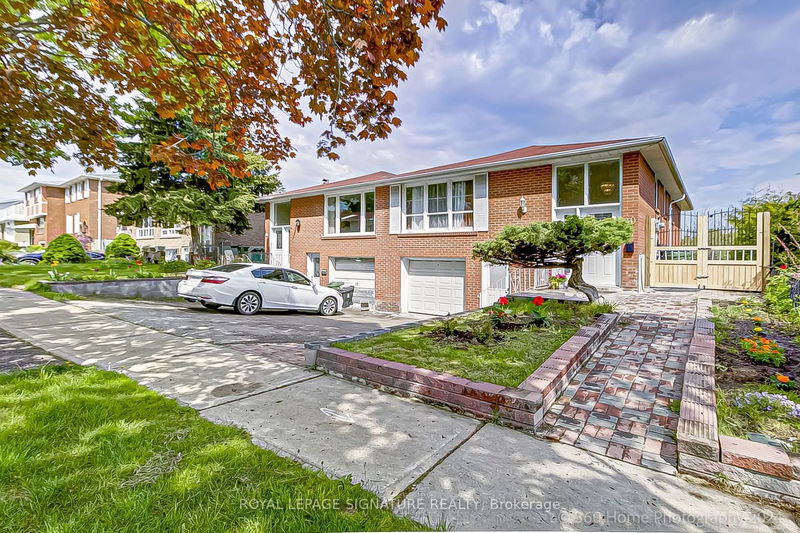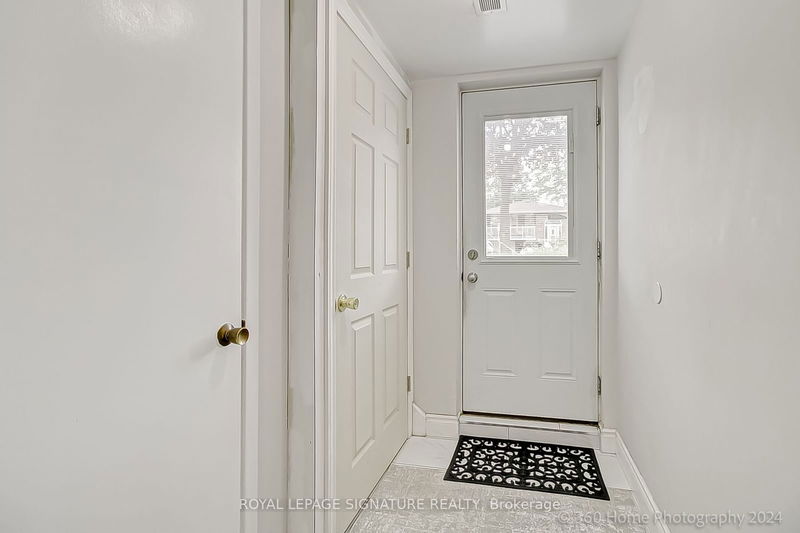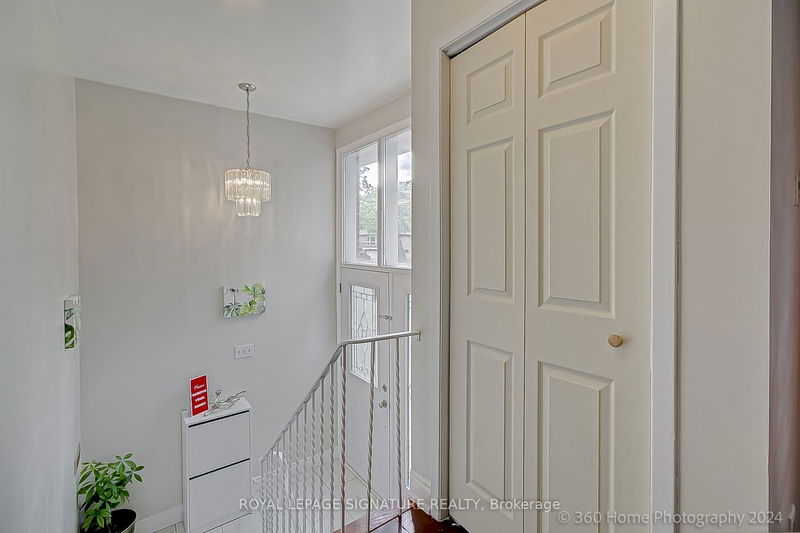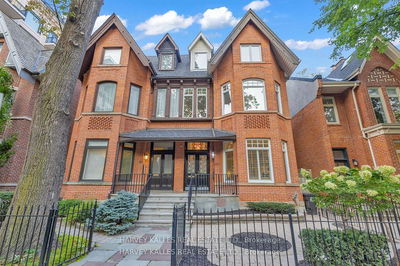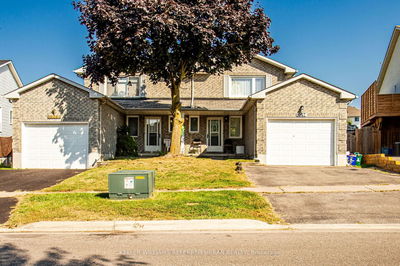80 Heaslip
Tam O'Shanter-Sullivan | Toronto
$1,058,000.00
Listed 3 months ago
- 3 bed
- 2 bath
- 1500-2000 sqft
- 3.0 parking
- Semi-Detached
Instant Estimate
$1,184,222
+$126,222 compared to list price
Upper range
$1,276,517
Mid range
$1,184,222
Lower range
$1,091,926
Property history
- Jul 2, 2024
- 3 months ago
Price Change
Listed for $1,058,000.00 • 3 months on market
- May 16, 2024
- 5 months ago
Terminated
Listed for $947,800.00 • about 2 months on market
Location & area
Schools nearby
Home Details
- Description
- Experience the epitome of comfort and convenience with this charming 3-bedroom semi, just 2 minutes drive to 401. Well maintained home with a Huge and bright walk-out basement with (2 Separate Entrances) and newer Kitchen, (2016) Basement With Private Laundry, Recently Upgraded Laminate Floor and New Shower Panel in Bathroom (Just Recently) Freshly Painted. Brand New Washer & Dryer in Main Level. Newer Windows in all Bedroom in main level & Newer windows in Basement(2023), Newer Paving in front and Backyard. Only 4 Minutes Walk to TTC Bus Stop. With its proximity to shops and amenities. Don't miss the opportunity to make this exceptional property your own.
- Additional media
- https://www.360homephoto.com/z2405131/
- Property taxes
- $4,034.23 per year / $336.19 per month
- Basement
- Finished
- Basement
- W/O
- Year build
- -
- Type
- Semi-Detached
- Bedrooms
- 3 + 1
- Bathrooms
- 2
- Parking spots
- 3.0 Total | 1.0 Garage
- Floor
- -
- Balcony
- -
- Pool
- None
- External material
- Brick
- Roof type
- -
- Lot frontage
- -
- Lot depth
- -
- Heating
- Forced Air
- Fire place(s)
- N
- Main
- Living
- 15’4” x 18’1”
- Dining
- 10’6” x 8’6”
- Kitchen
- 54’6” x 11’2”
- Prim Bdrm
- 14’7” x 10’8”
- 2nd Br
- 12’6” x 6’11”
- 3rd Br
- 10’4” x 8’8”
- Lower
- Living
- 18’4” x 12’6”
- Dining
- 18’4” x 12’6”
- Br
- 11’10” x 10’6”
- Kitchen
- 0’0” x 0’0”
Listing Brokerage
- MLS® Listing
- E9006894
- Brokerage
- ROYAL LEPAGE SIGNATURE REALTY
Similar homes for sale
These homes have similar price range, details and proximity to 80 Heaslip
