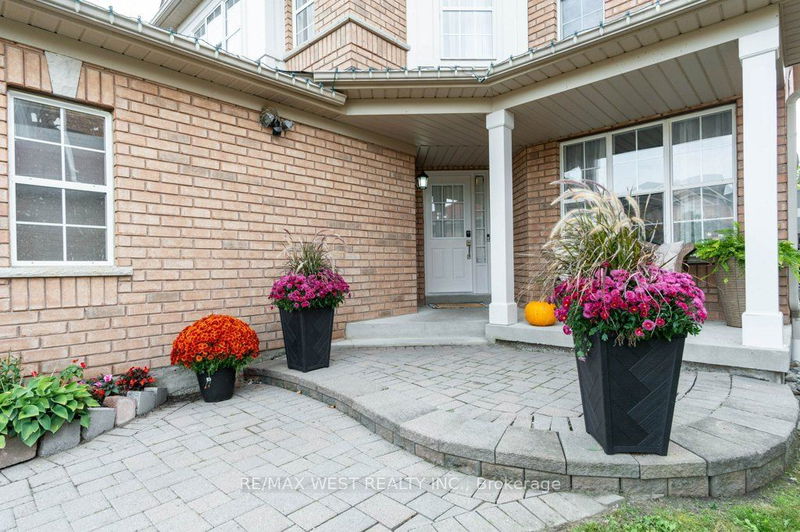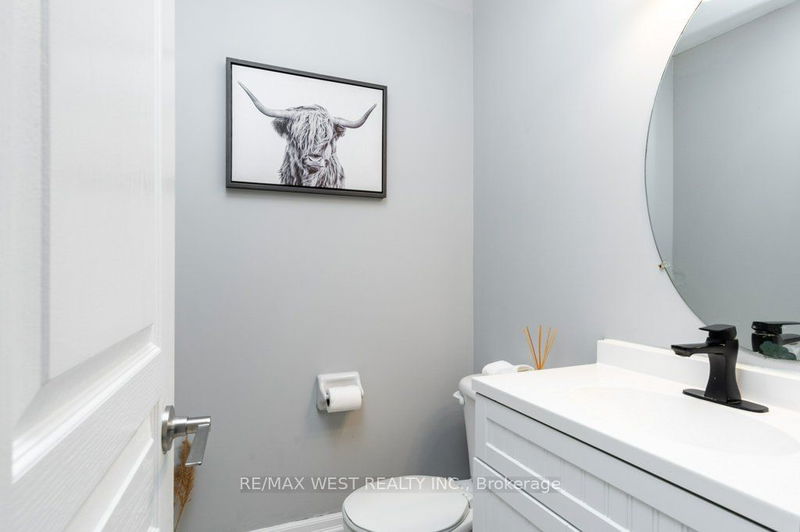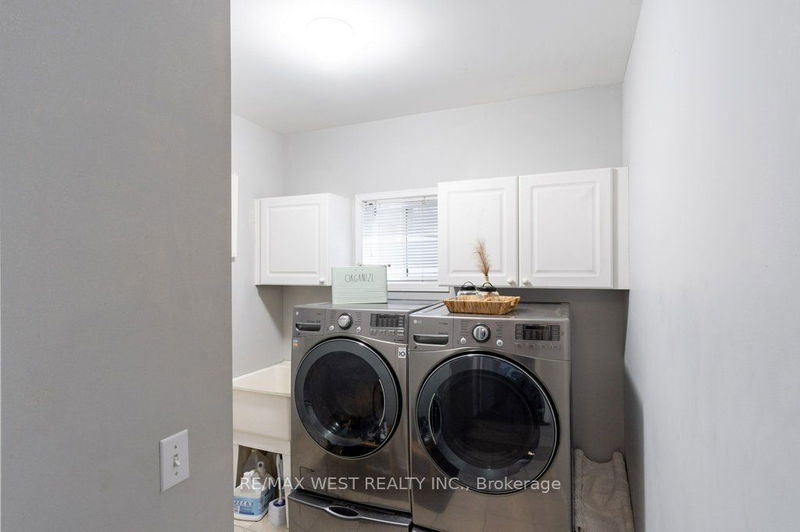7 Lafayette
Williamsburg | Whitby
$1,239,000.00
Listed 3 months ago
- 4 bed
- 3 bath
- 2000-2500 sqft
- 4.0 parking
- Detached
Instant Estimate
$1,317,394
+$78,394 compared to list price
Upper range
$1,408,443
Mid range
$1,317,394
Lower range
$1,226,345
Property history
- Jul 4, 2024
- 3 months ago
Price Change
Listed for $1,239,000.00 • 3 months on market
- Jun 5, 2024
- 4 months ago
Terminated
Listed for $1,340,000.00 • 29 days on market
- Sep 27, 2023
- 1 year ago
Expired
Listed for $1,299,000.00 • 3 months on market
- Oct 18, 2022
- 2 years ago
Expired
Listed for $1,499,999.00 • 2 months on market
Location & area
Schools nearby
Home Details
- Description
- Welcome to 7 Lafayette nestled in the highly desired Williamsburg neighbourhood. Get comfy enjoying a warm cup of coffee on a crisp Fall day on your covered front porch. Then step into your spacious front entry hallway with a powder room and explore the main level of this beautifully maintained home. Fabulous dinner parties await you and your guests in the separate formal dining room and TWO living rooms area- truly an entertainer's delight! Take a walk upstairs where you will find 4 generously sized bedrooms including a sun-filled primary bedroom sanctuary featuring a walk-in closet, sitting area and spa size ensuite bathroom. Step out from your bright and airy kitchen into your landscaped backyard. Imagine summer days and nights spent in your backyard featuring both interlocking and grassy areas to set up a true backyard oasis. this home has a spacious unfinished basement with a rough in bathroom for you to create the space you wish!
- Additional media
- https://unbranded.youriguide.com/e7aut_7_lafayette_blvd_whitby_on/
- Property taxes
- $6,539.00 per year / $544.92 per month
- Basement
- Unfinished
- Year build
- 16-30
- Type
- Detached
- Bedrooms
- 4
- Bathrooms
- 3
- Parking spots
- 4.0 Total | 2.0 Garage
- Floor
- -
- Balcony
- -
- Pool
- None
- External material
- Brick
- Roof type
- -
- Lot frontage
- -
- Lot depth
- -
- Heating
- Forced Air
- Fire place(s)
- Y
- Main
- Kitchen
- 11’7” x 7’3”
- Breakfast
- 14’11” x 12’0”
- Dining
- 14’0” x 10’8”
- Family
- 17’1” x 10’5”
- Living
- 15’4” x 10’6”
- Laundry
- 8’10” x 7’9”
- Powder Rm
- 4’11” x 4’8”
- 2nd
- Prim Bdrm
- 19’11” x 15’1”
- 2nd Br
- 16’7” x 9’11”
- 3rd Br
- 13’6” x 10’0”
- 4th Br
- 17’11” x 12’4”
- Bathroom
- 10’10” x 0’0”
Listing Brokerage
- MLS® Listing
- E9011477
- Brokerage
- RE/MAX WEST REALTY INC.
Similar homes for sale
These homes have similar price range, details and proximity to 7 Lafayette









