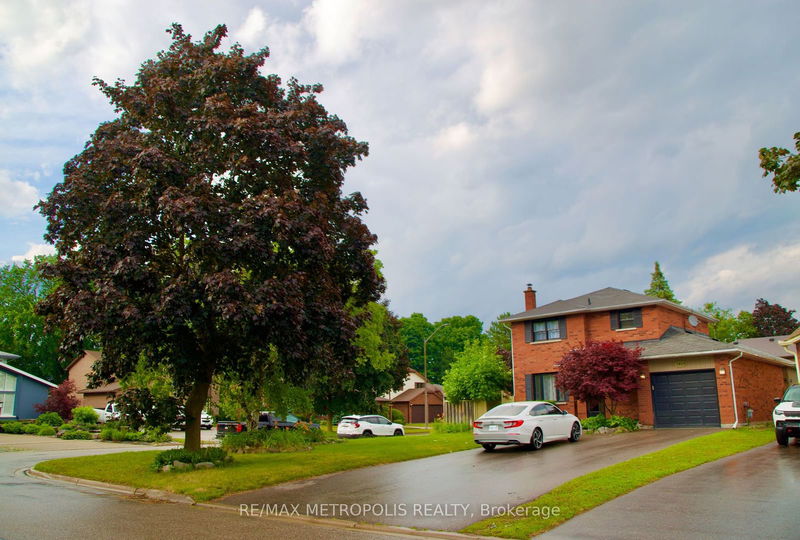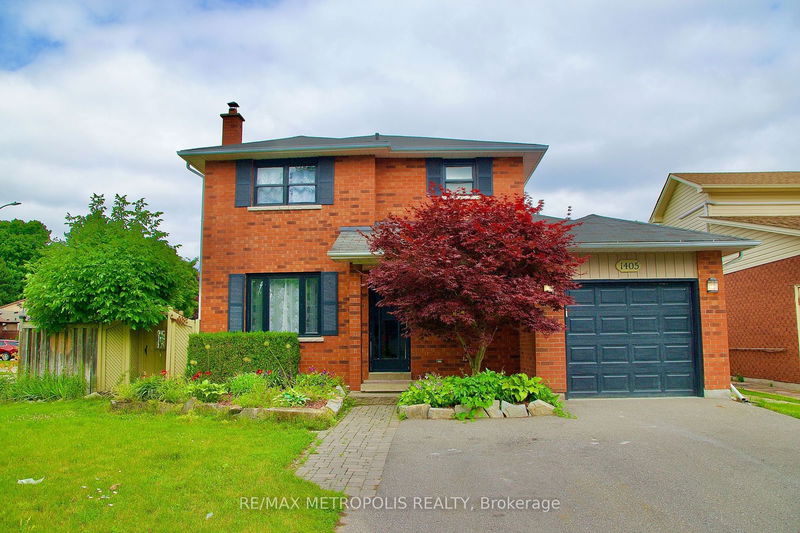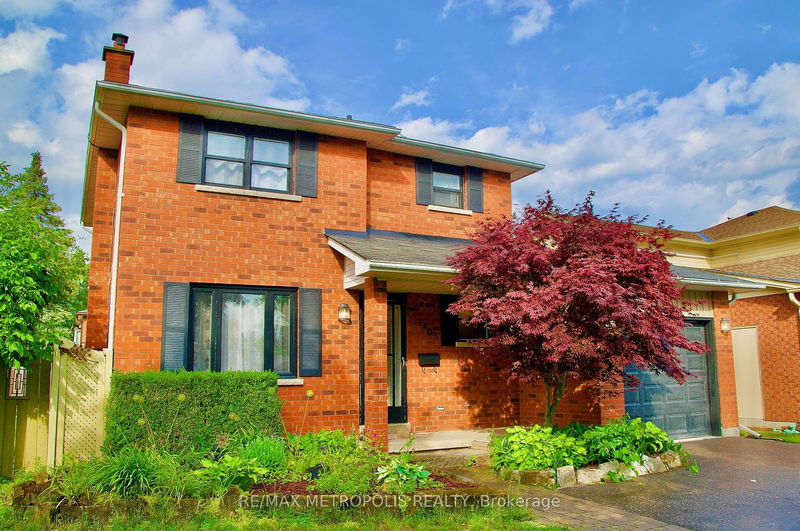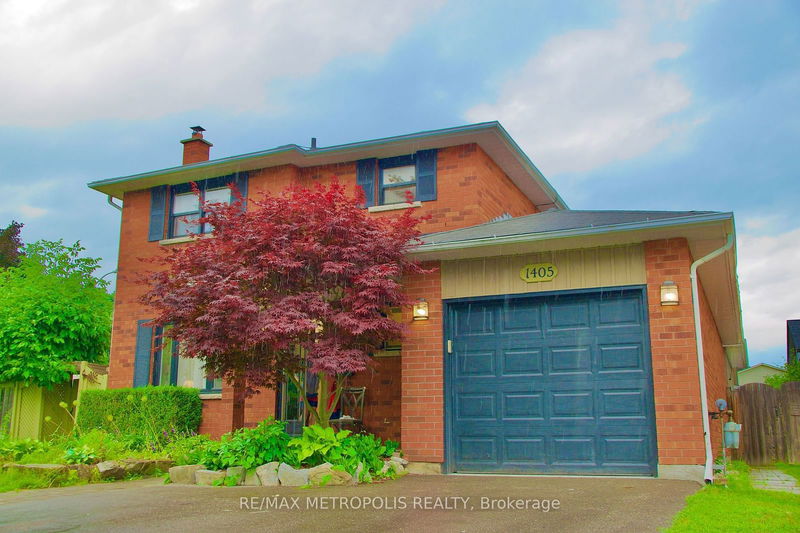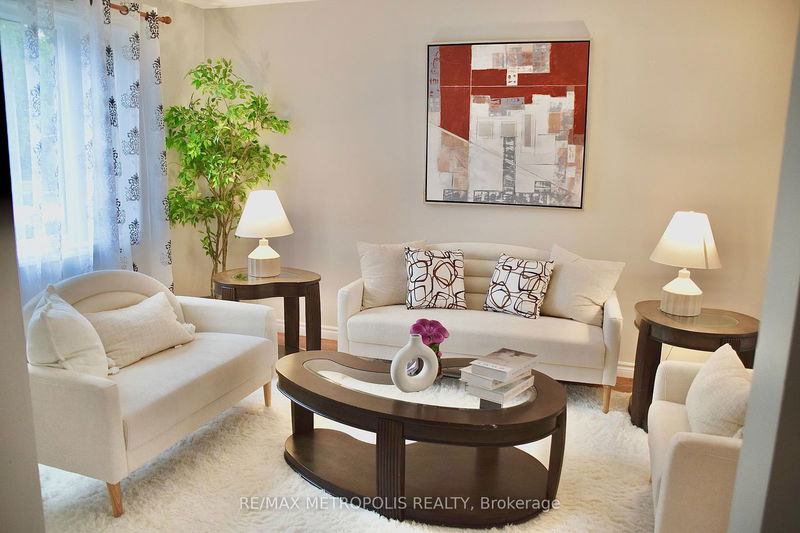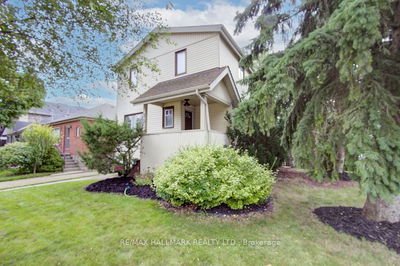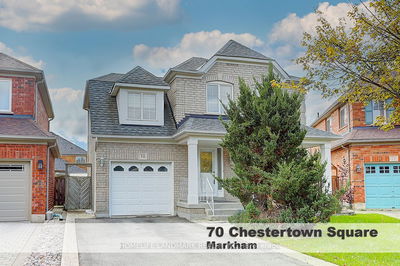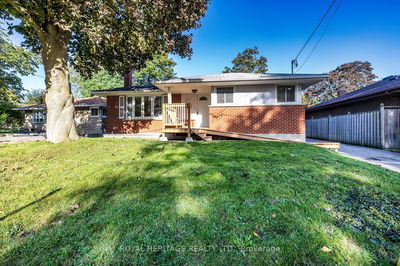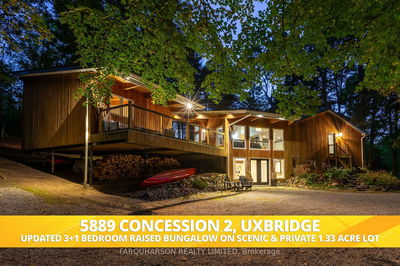1405 Manitou
Samac | Oshawa
$949,000.00
Listed 3 months ago
- 3 bed
- 3 bath
- - sqft
- 6.0 parking
- Detached
Instant Estimate
$992,927
+$43,927 compared to list price
Upper range
$1,068,825
Mid range
$992,927
Lower range
$917,028
Property history
- Now
- Listed on Jul 5, 2024
Listed for $949,000.00
97 days on market
- Jan 21, 2024
- 9 months ago
Sold for $871,000.00
Listed for $819,900.00 • 4 days on market
Location & area
Schools nearby
Home Details
- Description
- This Delightful 3+2 Bedroom, 3 Bathroom All Brick Home Is Nestled In The Heart Of The Well-Established And Tranquil Samac Neighbourhood. Located On A Generous Corner Lot, The Home Offers The Perfect Balance Between Serenity And Accessibility. The Surrounding Area Features Nearby Parks, Schools, And Amenities, Enriching The Community Experience And Making It Ideal For Families And Individuals Alike. Its Proximity To UOIT And Durham College Makes It A Convenient Option For Students Living At Home. Significant Renovations Have Been Made, Including A New Countertop And Cabinets In The Kitchen, Along With Fresh Paint Throughout The House, Enhancing Its Modern Appeal And Move-In Readiness. Key Features Include An Attached Single Car Garage And A Detached 18x22 Fully Insulated Workshop With A 100-Amp Panel, Providing Ample Space For Storage And Hobbies. The Fully Fenced Yard Offers A Safe Haven For Pets. Newly renovated washroom on main floor!
- Additional media
- -
- Property taxes
- $5,411.98 per year / $451.00 per month
- Basement
- Finished
- Year build
- -
- Type
- Detached
- Bedrooms
- 3 + 2
- Bathrooms
- 3
- Parking spots
- 6.0 Total | 2.0 Garage
- Floor
- -
- Balcony
- -
- Pool
- None
- External material
- Brick
- Roof type
- -
- Lot frontage
- -
- Lot depth
- -
- Heating
- Forced Air
- Fire place(s)
- N
- Main
- Living
- 14’10” x 11’1”
- Dining
- 11’2” x 11’1”
- Kitchen
- 12’8” x 10’12”
- Family
- 12’6” x 10’2”
- 2nd
- Prim Bdrm
- 13’4” x 11’11”
- 2nd Br
- 10’5” x 11’10”
- 3rd Br
- 0’0” x 0’0”
- Bsmt
- 4th Br
- 7’8” x 10’9”
- Office
- 0’0” x 0’0”
- Rec
- 17’2” x 10’9”
Listing Brokerage
- MLS® Listing
- E9014668
- Brokerage
- RE/MAX METROPOLIS REALTY
Similar homes for sale
These homes have similar price range, details and proximity to 1405 Manitou
