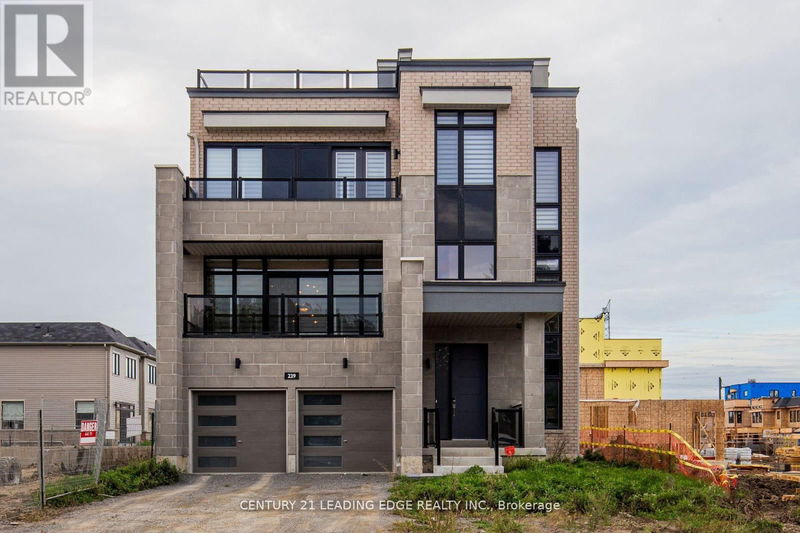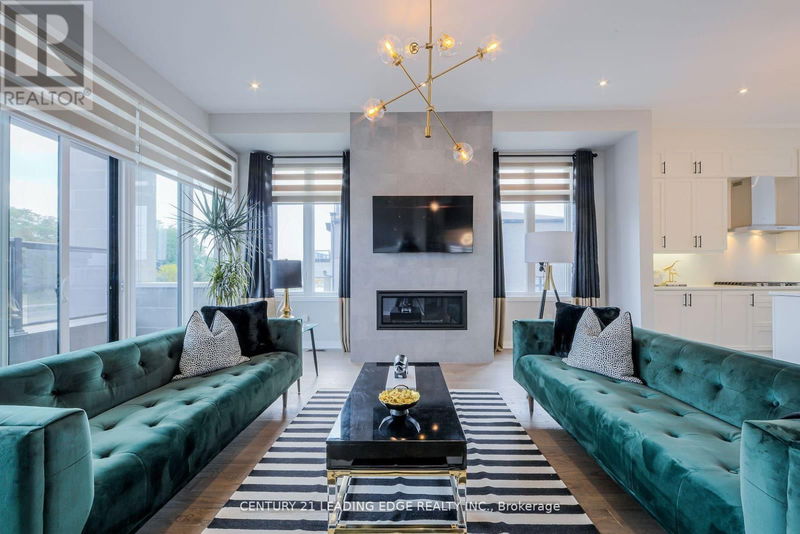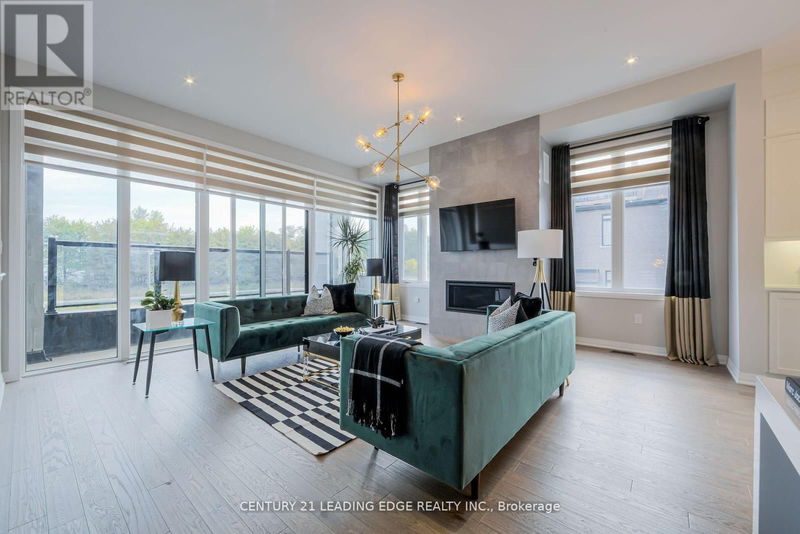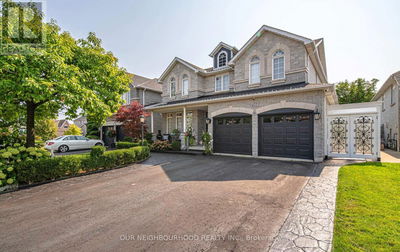239 Port Darlington
Bowmanville | Clarington (Bowmanville)
$1,798,800.00
Listed 3 months ago
- 4 bed
- 5 bath
- - sqft
- 7 parking
- Single Family
Property history
- Now
- Listed on Jul 5, 2024
Listed for $1,798,800.00
94 days on market
Location & area
Schools nearby
Home Details
- Description
- Architectural Beauty Right On Lake Ontario! In This Over 4,000 Mega Property Notice The 10 Ft+ Ceilings, And Spacious Room Designs. Extra Large Windows & Patio Doors Everywhere. Oak Finished Stairs And Handrails With Iron Pickets Matching The Hardwood Floors. The Kitchen Has An Overflow Of Luxurious Cabinetry With Quiet-Close Doors, Quartz Countertops And Centre Island That Has A Flush Breakfast Bar. Add A Double Undermount Stainless Steel Sink With A Single Pullout Faucet Bonused With An Extra Single Sink For The Preparation Area. Natural Gas Stove And Fireplace With Media Outlets. Ride The Elevator Upstairs Where You Find All 4 Bdrms Have Ensuite Bths And WICS. Extra Large Primary Bdrm You Have A Sitting Room And A W/O To Balcony. Deep Acrylic Soaker Tub And A Separate Frameless Glass Shower. Rooftop With Gas Line For Relaxation And Entertaining! **** EXTRAS **** 2 Fridges, 2 Dishwashers, 2 Stoves, 2 Washers & Dryer Machines, All Electrical Lights Fixtures, Window Coverings. (id:39198)
- Additional media
- -
- Property taxes
- $14,787.62 per year / $1,232.30 per month
- Basement
- Finished, Separate entrance, Walk out, N/A
- Year build
- -
- Type
- Single Family
- Bedrooms
- 4
- Bathrooms
- 5
- Parking spots
- 7 Total
- Floor
- Hardwood
- Balcony
- -
- Pool
- -
- External material
- Brick
- Roof type
- -
- Lot frontage
- -
- Lot depth
- -
- Heating
- Forced air, Natural gas
- Fire place(s)
- -
- Main level
- Kitchen
- 14’1” x 9’10”
- Eating area
- 12’6” x 9’6”
- Dining room
- 16’1” x 11’2”
- Great room
- 18’1” x 18’1”
- Den
- 11’2” x 8’6”
- Living room
- 9’10” x 12’2”
- Upper Level
- Other
- 18’8” x 19’4”
- Basement
- Recreational, Games room
- 22’12” x 16’5”
- Second level
- Primary Bedroom
- 15’9” x 12’2”
- Bedroom 2
- 14’1” x 11’2”
- Bedroom 3
- 14’1” x 11’2”
- Bedroom 4
- 11’6” x 9’10”
Listing Brokerage
- MLS® Listing
- E9014178
- Brokerage
- CENTURY 21 LEADING EDGE REALTY INC.
Similar homes for sale
These homes have similar price range, details and proximity to 239 Port Darlington









