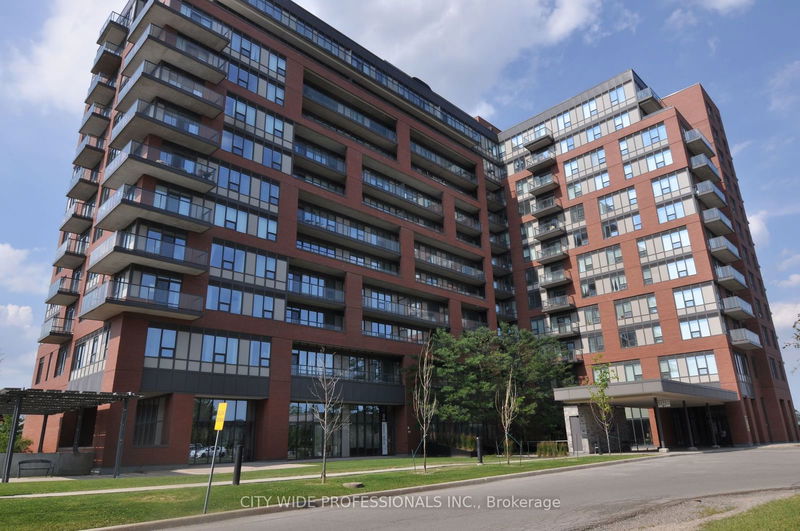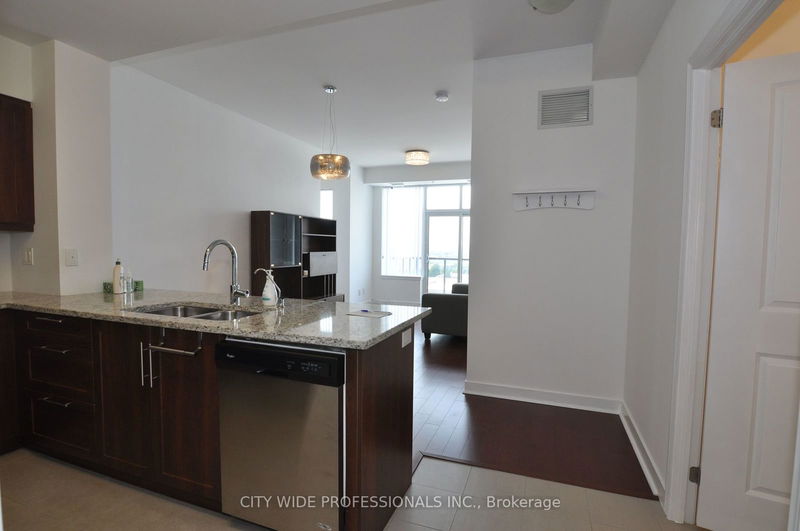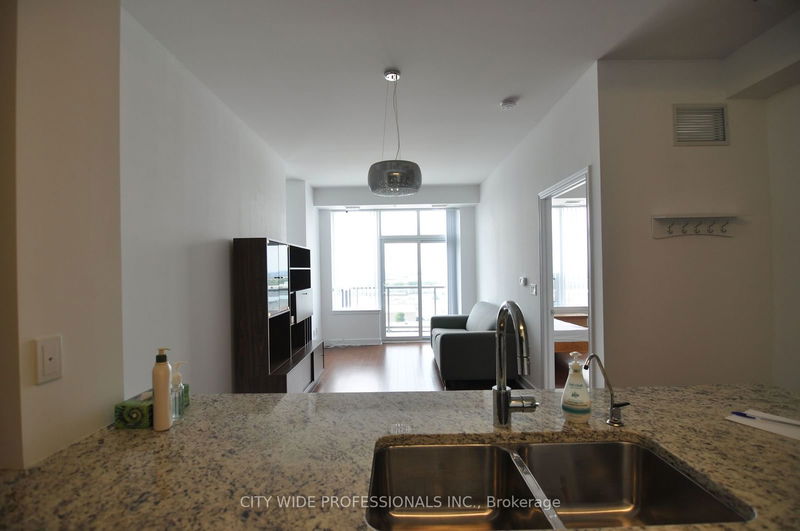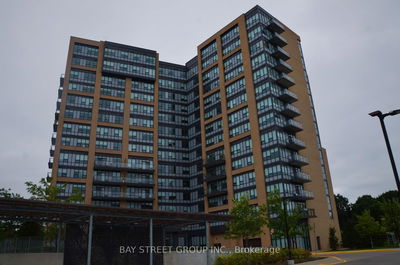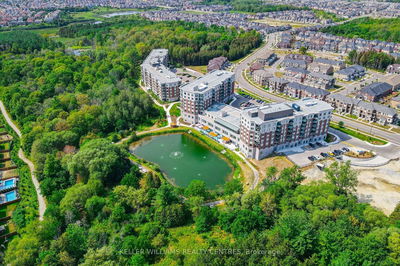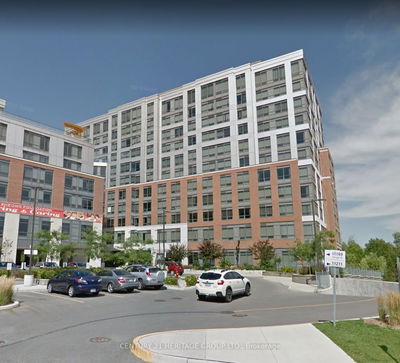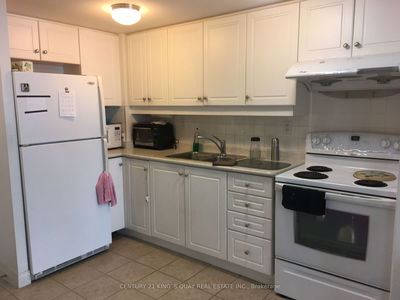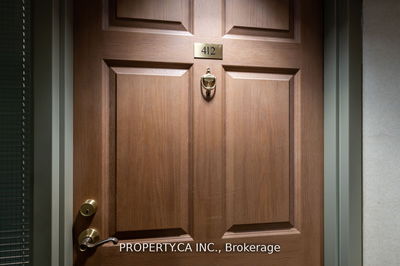PH12 - 1038 Mcnicoll
Steeles | Toronto
$488,000.00
Listed 3 months ago
- 1 bed
- 1 bath
- 700-799 sqft
- 0.0 parking
- Leasehold Condo
Instant Estimate
$499,950
+$11,950 compared to list price
Upper range
$534,950
Mid range
$499,950
Lower range
$464,951
Property history
- Now
- Listed on Jul 10, 2024
Listed for $488,000.00
91 days on market
Location & area
Schools nearby
Home Details
- Description
- Bright And Spacious Open Concept Life Lease 1 Bedroom + Den Penthouse Condo Unit with 9ft+ Ceilings, In Prestigious Vintage Garden Phase I. Designed for Folks 55+. Move In Condition. Panoramic Views - Walkout to Balcony from Living Room. Large Storage Locker on Same Floor. Emergency Response Features, 24-Hour Security/Monitoring. In-House: Medical Clinic/Doctor's Office, Restaurant, Exercise Rooms, Library, Organized Social Activities. Luxurious Lobby. Common Sitting/Gathering Areas. Landscaped Garden Spaces Around Premises. Walking Distance to Parks, Shopping, Restaurants, Church, TTC. Pre-scheduled Shuttle Service to Supermarket for Small Fee. Minutes Drive to the DVP. Total maintenance fee including property tax is $875/mo. (property tax portion: $167/mo., net maintenance fee: $708/mo.)
- Additional media
- -
- Property taxes
- $2,004.00 per year / $167.00 per month
- Condo fees
- $708.00
- Basement
- None
- Year build
- -
- Type
- Leasehold Condo
- Bedrooms
- 1 + 1
- Bathrooms
- 1
- Pet rules
- Restrict
- Parking spots
- 0.0 Total
- Parking types
- None
- Floor
- -
- Balcony
- Open
- Pool
- -
- External material
- Concrete
- Roof type
- -
- Lot frontage
- -
- Lot depth
- -
- Heating
- Forced Air
- Fire place(s)
- N
- Locker
- Exclusive
- Building amenities
- Concierge, Exercise Room, Games Room, Guest Suites, Party/Meeting Room, Visitor Parking
- Flat
- Living
- 10’6” x 18’5”
- Kitchen
- 9’7” x 9’8”
- Prim Bdrm
- 10’2” x 11’11”
- Den
- 9’7” x 6’10”
Listing Brokerage
- MLS® Listing
- E9030579
- Brokerage
- CITY WIDE PROFESSIONALS INC.
Similar homes for sale
These homes have similar price range, details and proximity to 1038 Mcnicoll
