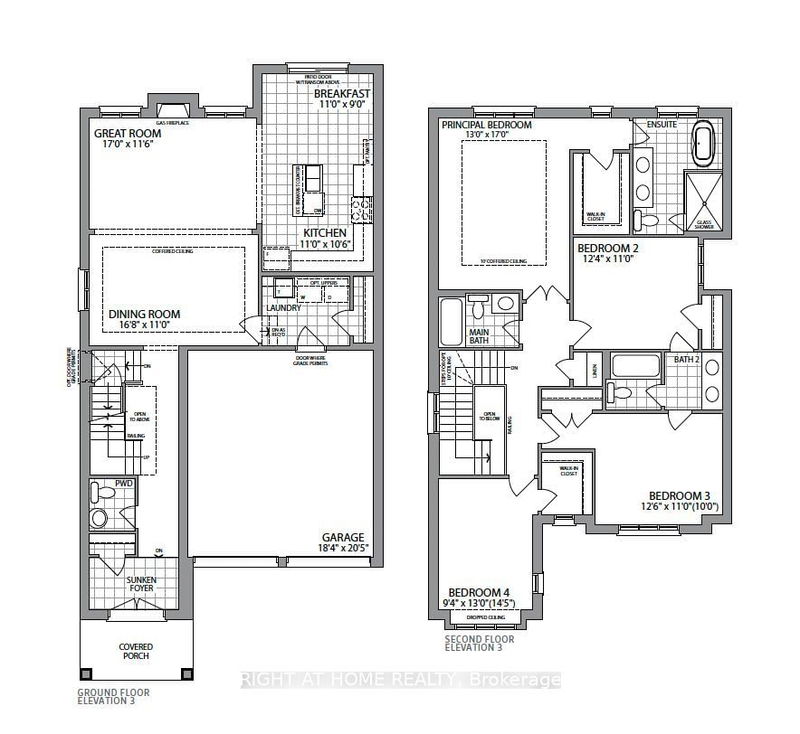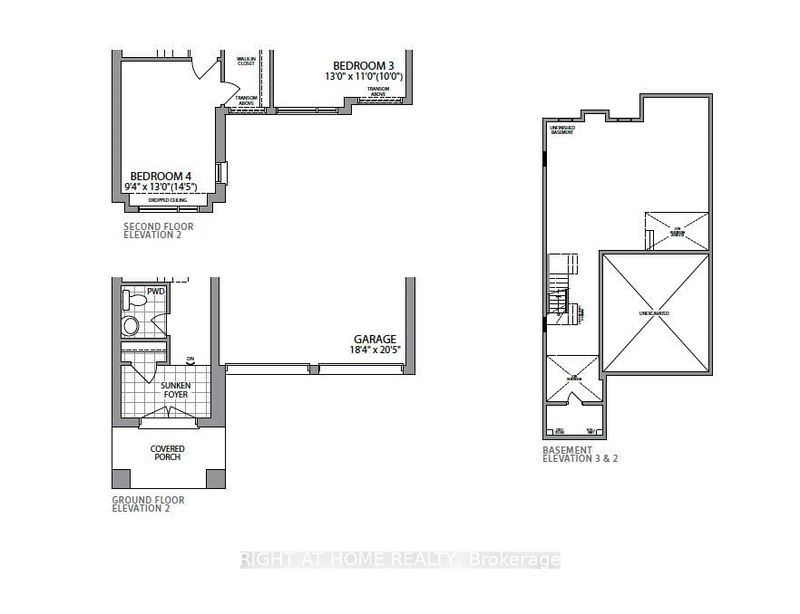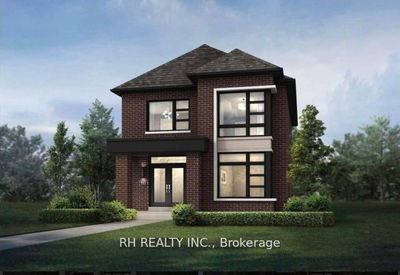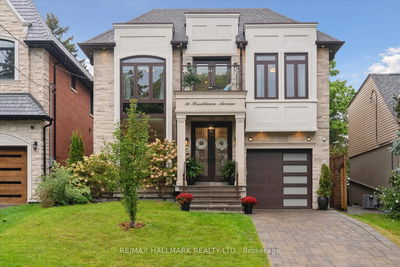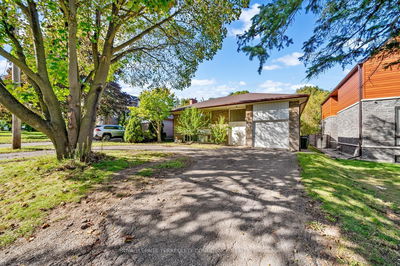LotF007 - 14 Fire King
Rural Whitby | Whitby
$1,649,000.00
Listed 3 months ago
- 4 bed
- 4 bath
- - sqft
- 4.0 parking
- Detached
Instant Estimate
$1,560,434
-$88,566 compared to list price
Upper range
$1,685,560
Mid range
$1,560,434
Lower range
$1,435,307
Property history
- Jul 10, 2024
- 3 months ago
Price Change
Listed for $1,649,000.00 • 2 months on market
Location & area
Schools nearby
Home Details
- Description
- Welcome to the Fire King Drive by PARADISE HOMES Living in Whitby. This pre-construction home includes many upgrades: Front double door with Sunken Foyer, 10ft Main Flr Ceiling Height, Smooth ceilings, 1ft window height increased, 2.5 Ton Central Air, lots of pot lights, MDF Vermont Kitchen, Ceramic Floor Tile, Oak Stairs, Metal Pickets, Pot & Pan Drawers, Double Pullout Waste Bins, Soft close for Doors & Drawers, Soap Dispenser, Glass Shower Enclosure, Ceramic Kitchen Backslash, Electric Fireplace. 9ft ceiling height bsmnt, walk-up bsmnt at rear of home, & so much more.
- Additional media
- -
- Property taxes
- $0.00 per year / $0.00 per month
- Basement
- Unfinished
- Basement
- Walk-Up
- Year build
- -
- Type
- Detached
- Bedrooms
- 4
- Bathrooms
- 4
- Parking spots
- 4.0 Total | 2.0 Garage
- Floor
- -
- Balcony
- -
- Pool
- None
- External material
- Concrete
- Roof type
- -
- Lot frontage
- -
- Lot depth
- -
- Heating
- Forced Air
- Fire place(s)
- Y
- Main
- Great Rm
- 16’12” x 11’7”
- Dining
- 16’10” x 10’12”
- Kitchen
- 10’12” x 10’7”
- Breakfast
- 10’12” x 8’12”
- 2nd
- Prim Bdrm
- 12’12” x 16’12”
- 2nd Br
- 12’5” x 10’12”
- 3rd Br
- 12’7” x 10’12”
- 4th Br
- 9’5” x 12’12”
Listing Brokerage
- MLS® Listing
- E9031730
- Brokerage
- RIGHT AT HOME REALTY
Similar homes for sale
These homes have similar price range, details and proximity to 14 Fire King

