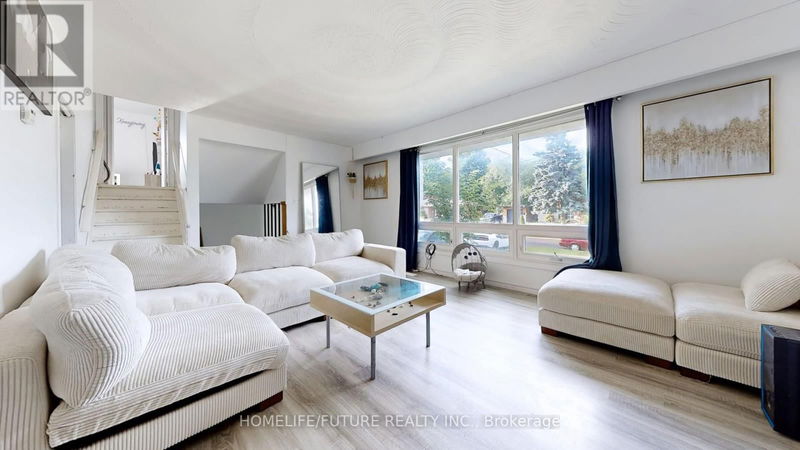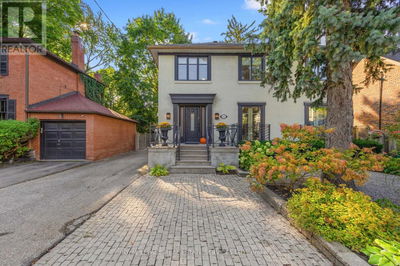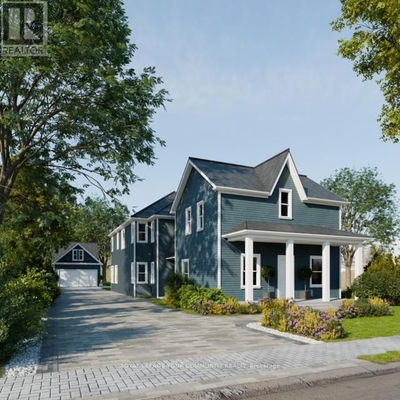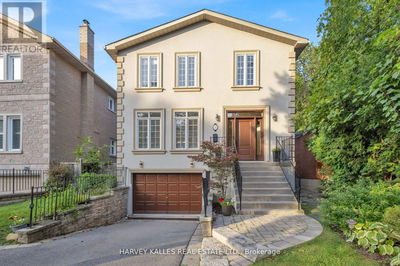489 Juliana
O'Neill | Oshawa (O'Neill)
$849,000.00
Listed 3 months ago
- 4 bed
- 3 bath
- - sqft
- 4 parking
- Single Family
Property history
- Now
- Listed on Jul 13, 2024
Listed for $849,000.00
87 days on market
Location & area
Schools nearby
Home Details
- Description
- Welcome to 489 Juliana Dr. In Oshawa. This Is a 4-Side Split Spacious Homea Gorgeous Mature Neighborhood Close To Schools, Parks, And Shopping. An Excellent Layout Gives The Home A Bright Airy Open Feeling With Newer Large Landscape Windows. The Expansive, Pool-Sized Lot Offers A Superb Setting For Entertaining, Making This House An Exceptional Choice For Those Seeking Both Comfort And Elegance In A Prime Location. AAA Tenant Contributing Rent $1600 Per Month And Covering 40% Of All Utility Costs. The Tenant Has Expressed A Willingness Either To Continue Their Tenancy Or Vacate The Premises Depending On The New Owner's Preferences. (id:39198)
- Additional media
- https://www.winsold.com/tour/358485
- Property taxes
- $5,082.69 per year / $423.56 per month
- Basement
- Finished, Separate entrance, N/A
- Year build
- -
- Type
- Single Family
- Bedrooms
- 4 + 1
- Bathrooms
- 3
- Parking spots
- 4 Total
- Floor
- Laminate, Vinyl
- Balcony
- -
- Pool
- -
- External material
- Brick | Aluminum siding
- Roof type
- -
- Lot frontage
- -
- Lot depth
- -
- Heating
- Forced air, Natural gas
- Fire place(s)
- -
- Second level
- Living room
- 19’2” x 12’5”
- Dining room
- 11’7” x 8’11”
- Kitchen
- 10’0” x 10’0”
- Lower level
- Bedroom
- 9’7” x 10’3”
- Kitchen
- 18’3” x 12’5”
- Family room
- 18’3” x 12’5”
- Dining room
- 18’3” x 12’5”
- Upper Level
- Primary Bedroom
- 14’6” x 11’4”
- Bedroom 2
- 13’1” x 9’10”
- Bedroom 3
- 8’10” x 8’9”
- Main level
- Bedroom 4
- 9’7” x 10’3”
Listing Brokerage
- MLS® Listing
- E9036806
- Brokerage
- HOMELIFE/FUTURE REALTY INC.
Similar homes for sale
These homes have similar price range, details and proximity to 489 Juliana









