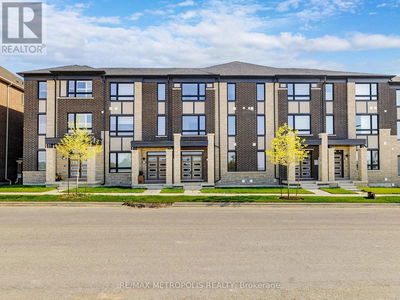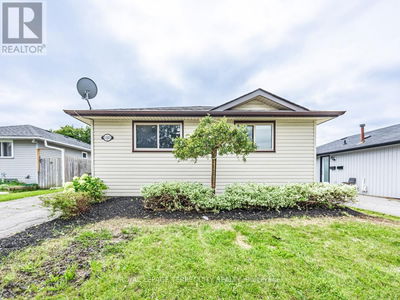58 Belmont
Newcastle | Clarington (Newcastle)
$1,300,000.00
Listed 24 days ago
- 4 bed
- 3 bath
- - sqft
- 6 parking
- Single Family
Property history
- Now
- Listed on Sep 13, 2024
Listed for $1,300,000.00
24 days on market
Location & area
Schools nearby
Home Details
- Description
- Presenting this B-R-E-A-T-H-T-A-K-I-N-G Brand New 2-Storey Treasure Hill Built Home minutes from Lake Ontario in the prestigious Port of Newcastle. This East-Facing property is illuminated with tons of natural light to start your mornings. Stepping inside, you'll find the main level offers luxurious 9 ceilings and countless potlights. At the Heart of the Home is a Beautifully Designed Kitchen equipped with sleek stainless-steel appliances, upgraded porcelain tiles, quartz countertop & modern finishes. Additionally, the eat-in Kitchen includes a breakfast bar and direct access to the patio for easy outdoor dining. Upstairs, the impressive primary bedroom contains a large walk-in closet and a spa like 5pc ensuite. The upper level is complete with 3 additional bright and spacious bedrooms with large closets and access to a upgraded full bathroom **** EXTRAS **** Smart Home W/ Treasure Hill Genius Package. Mins away from the Lake Wilcox, scenic walking trails, and parks, making it an ideal location for nature lovers and outdoor enthusiasts. Amenities: Hwy115&Hwy2, GO Station, Marina & Top Schools. (id:39198)
- Additional media
- https://tenzi-homes.aryeo.com/sites/enexxvq/unbranded
- Property taxes
- -
- Basement
- Unfinished, N/A
- Year build
- -
- Type
- Single Family
- Bedrooms
- 4
- Bathrooms
- 3
- Parking spots
- 6 Total
- Floor
- Porcelain Tile
- Balcony
- -
- Pool
- -
- External material
- Stone | Brick Facing
- Roof type
- -
- Lot frontage
- -
- Lot depth
- -
- Heating
- Forced air, Natural gas
- Fire place(s)
- -
- Main level
- Kitchen
- 10’12” x 8’12”
- Eating area
- 10’12” x 10’0”
- Family room
- 14’0” x 12’0”
- Dining room
- 8’12” x 8’0”
- Upper Level
- Primary Bedroom
- 14’0” x 12’12”
- Bedroom 2
- 12’2” x 10’0”
- Bedroom 3
- 12’0” x 9’12”
- Bedroom 4
- 10’0” x 8’0”
Listing Brokerage
- MLS® Listing
- E9348970
- Brokerage
- RE/MAX METROPOLIS REALTY
Similar homes for sale
These homes have similar price range, details and proximity to 58 Belmont









