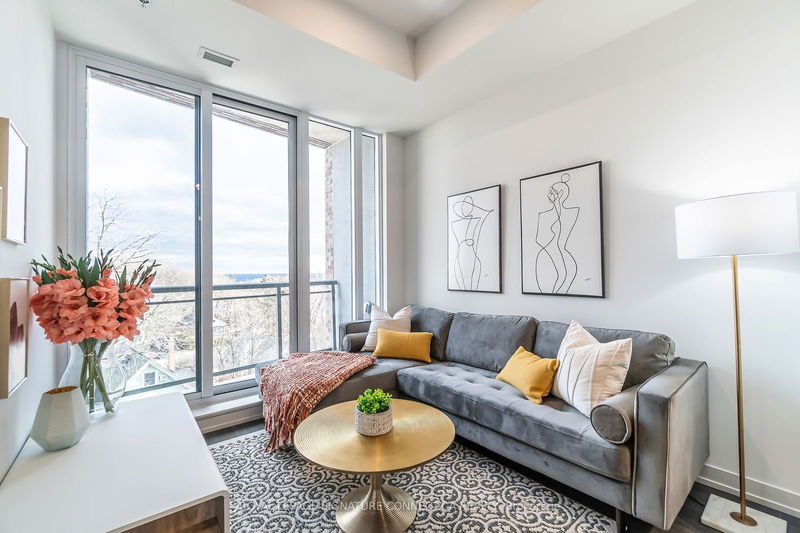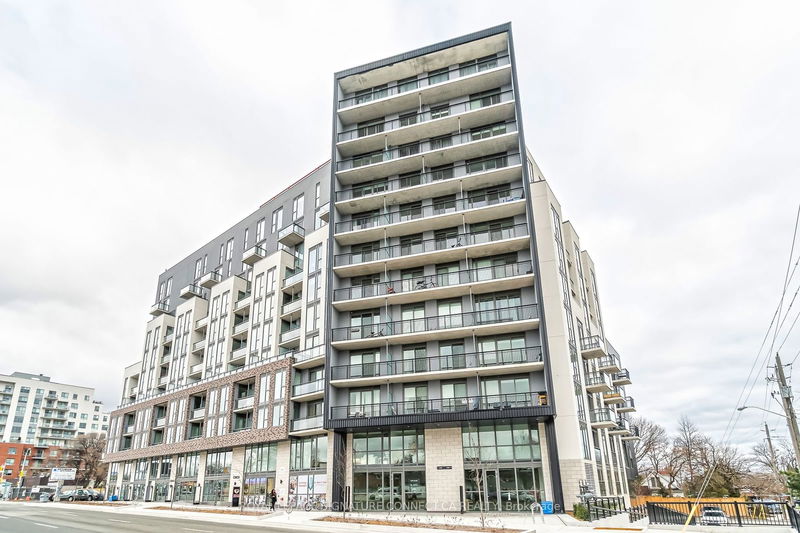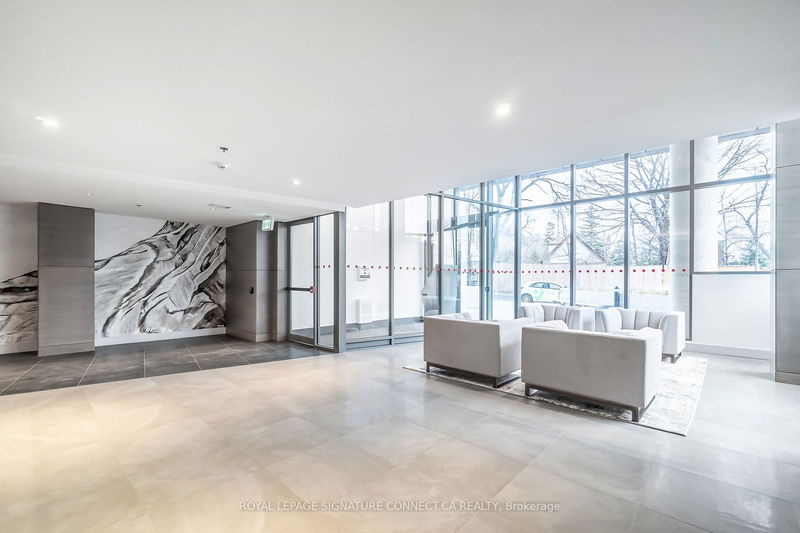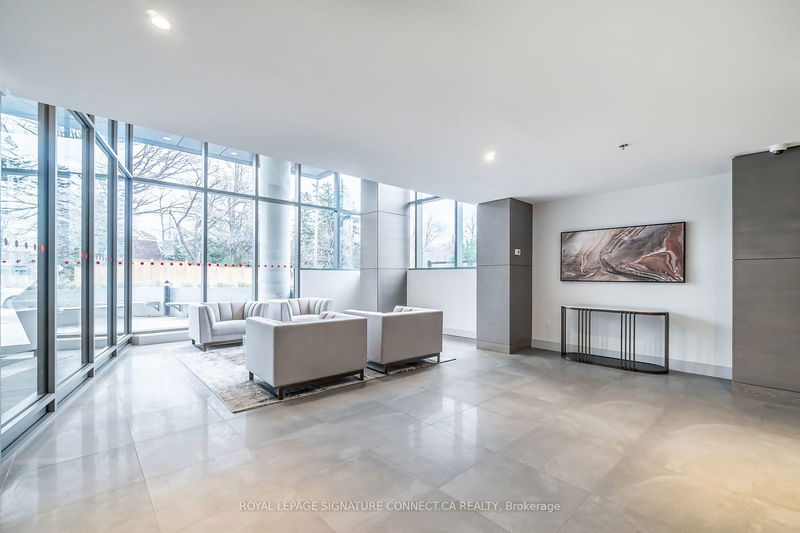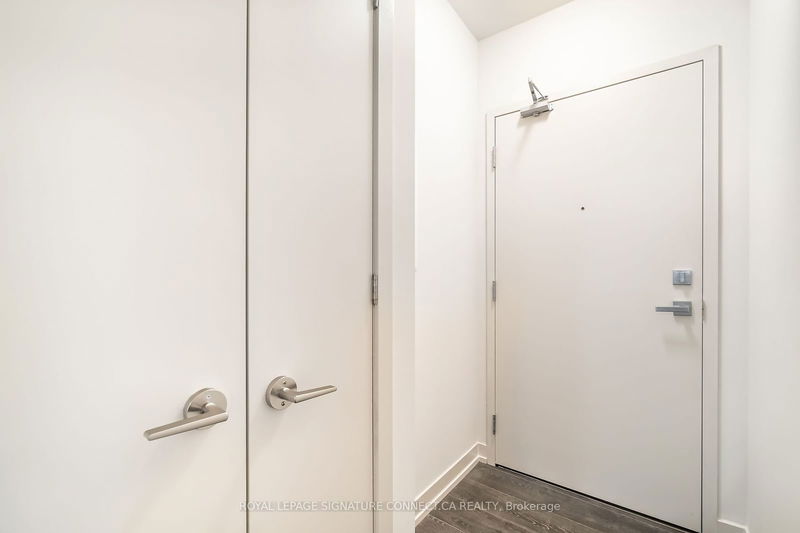511 - 90 Glen Everest
Birchcliffe-Cliffside | Toronto
$644,900.00
Listed 3 months ago
- 2 bed
- 2 bath
- 700-799 sqft
- 0.0 parking
- Condo Apt
Instant Estimate
$661,153
+$16,253 compared to list price
Upper range
$715,901
Mid range
$661,153
Lower range
$606,406
Property history
- Jul 12, 2024
- 3 months ago
Price Change
Listed for $644,900.00 • 2 months on market
- May 24, 2024
- 5 months ago
Terminated
Listed for $674,900.00 • about 2 months on market
- Apr 13, 2024
- 6 months ago
Suspended
Listed for $693,000.00 • 27 days on market
- Jan 30, 2024
- 8 months ago
Terminated
Listed for $699,900.00 • 2 months on market
- Dec 12, 2023
- 10 months ago
Terminated
Listed for $699,900.00 • about 2 months on market
Location & area
Schools nearby
Home Details
- Description
- **Offering 2.99% Mortgage Buy Down! That's roughly $2,268/month to own this beautiful newly built Merge condo** Not to be missed 2 bedroom + Den corner unit with gorgeous Southern lake views! Chic modern interior; custom kitchen with top of the line, built-in appliances; main bedroom features a 4Pc ensuite & 2 closets; spacious 2nd bedroom with sliding doors & perfect den area for a home office. Steps To Rosetta Mcclain Gardens, The Beach/Bluffers Park, Lake Ontario/Waterfront, Trails, Birchmount Park & Quick Access To The Main St Go Station To Get Downtown!
- Additional media
- -
- Property taxes
- $0.00 per year / $0.00 per month
- Condo fees
- $578.02
- Basement
- None
- Year build
- New
- Type
- Condo Apt
- Bedrooms
- 2 + 1
- Bathrooms
- 2
- Pet rules
- Restrict
- Parking spots
- 0.0 Total
- Parking types
- Owned
- Floor
- -
- Balcony
- Open
- Pool
- -
- External material
- Concrete
- Roof type
- -
- Lot frontage
- -
- Lot depth
- -
- Heating
- Forced Air
- Fire place(s)
- N
- Locker
- None
- Building amenities
- Bbqs Allowed, Concierge, Gym, Media Room, Party/Meeting Room, Rooftop Deck/Garden
- Main
- Living
- 11’1” x 20’7”
- Dining
- 11’1” x 20’7”
- Kitchen
- 11’1” x 20’7”
- Br
- 8’10” x 12’10”
- Br
- 8’2” x 9’9”
- Den
- 6’0” x 5’5”
Listing Brokerage
- MLS® Listing
- E9038342
- Brokerage
- ROYAL LEPAGE SIGNATURE CONNECT.CA REALTY
Similar homes for sale
These homes have similar price range, details and proximity to 90 Glen Everest
