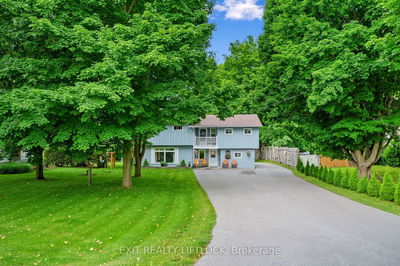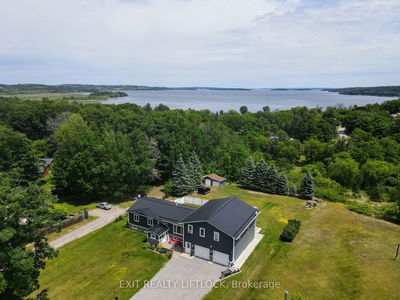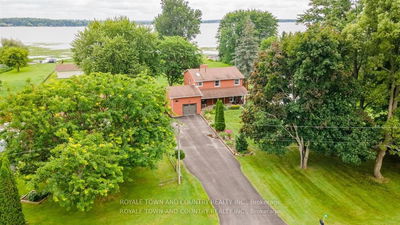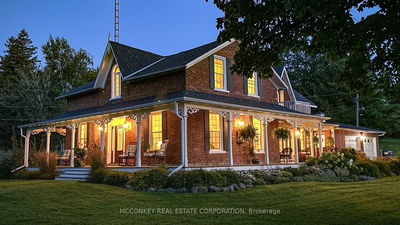367 Stephens Mill
Rural Clarington | Clarington
$950,000.00
Listed 3 months ago
- 4 bed
- 2 bath
- - sqft
- 4.0 parking
- Rural Resid
Instant Estimate
$957,821
+$7,821 compared to list price
Upper range
$1,157,408
Mid range
$957,821
Lower range
$758,234
Property history
- Now
- Listed on Jul 16, 2024
Listed for $950,000.00
83 days on market
- May 22, 2024
- 5 months ago
Terminated
Listed for $1,000,000.00 • about 2 months on market
Location & area
Schools nearby
Home Details
- Description
- If you are looking for country living but aren't ready to leave the conveniences of the city, this cozy 4 bedroom bungalow in a quiet, serene country location is the answer. Located just 4 minutes south of Taunton Road, the home sits on 5.93 acres of land including a beautiful, private hilltop setting with a breathtaking view. Nestled between a picturesque creek and steps from Stephens Gulch Conservation Area makes this a nature lovers dream. The home owner invested in a Geothermal heating and cooling system which dramatically lowers the need to draw power to the home. This home has been well cared for by the same owner for over 54 years. What a wonderful home to raise a family away from the hustle and bustle of the city. Many years ago, an addition to the home added more bedrooms and an office. You can walk out of the office, through a sliding glass door to a private spacious patio and beautiful garden. Inside you will enjoy a charming kitchen and a welcoming family room with a woodstove to gather around. Peace and tranquility that is just minutes from downtown Bowmanville, Hwy 401 and 407.
- Additional media
- -
- Property taxes
- $4,737.42 per year / $394.79 per month
- Basement
- Part Fin
- Year build
- -
- Type
- Rural Resid
- Bedrooms
- 4
- Bathrooms
- 2
- Parking spots
- 4.0 Total
- Floor
- -
- Balcony
- -
- Pool
- None
- External material
- Alum Siding
- Roof type
- -
- Lot frontage
- -
- Lot depth
- -
- Heating
- Other
- Fire place(s)
- Y
- Main
- Kitchen
- 14’1” x 10’10”
- Family
- 12’10” x 17’5”
- Prim Bdrm
- 15’5” x 8’6”
- 2nd Br
- 8’6” x 9’6”
- 3rd Br
- 9’10” x 8’10”
- 4th Br
- 9’6” x 11’2”
- Office
- 8’6” x 6’11”
- Lower
- Rec
- 19’4” x 14’9”
Listing Brokerage
- MLS® Listing
- E9040601
- Brokerage
- PROPERTY MATCH REALTY LTD.
Similar homes for sale
These homes have similar price range, details and proximity to 367 Stephens Mill









