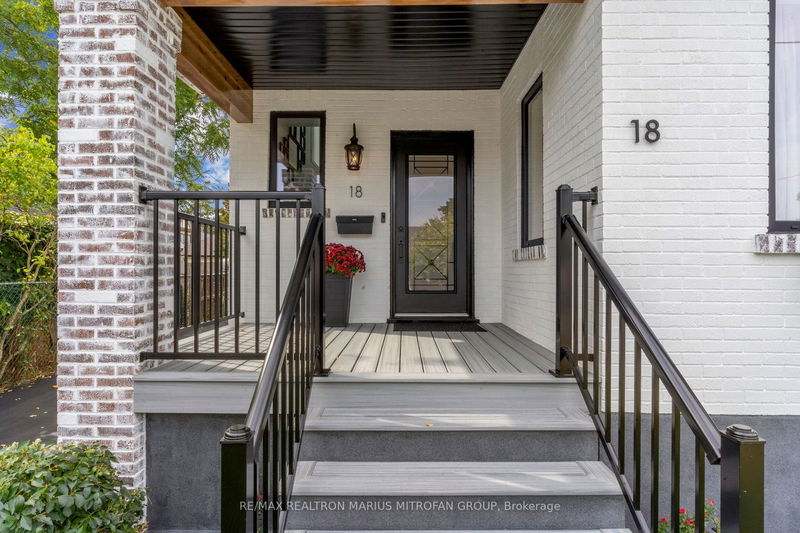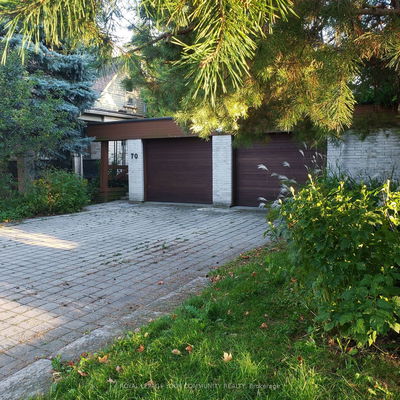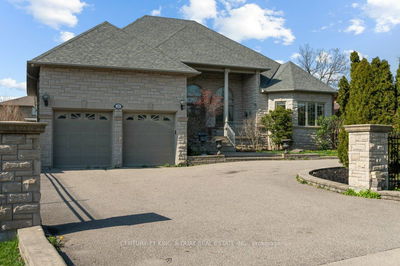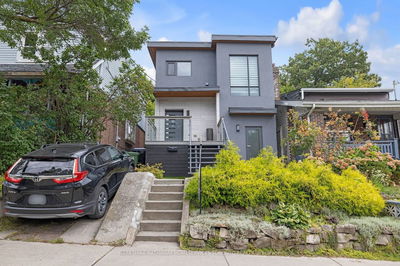18 Patricia
O'Neill | Oshawa
$998,000.00
Listed 3 months ago
- 3 bed
- 4 bath
- 1500-2000 sqft
- 4.0 parking
- Detached
Instant Estimate
$1,062,360
+$64,360 compared to list price
Upper range
$1,145,575
Mid range
$1,062,360
Lower range
$979,144
Property history
- Jul 16, 2024
- 3 months ago
Sold Conditionally with Escalation Clause
Listed for $998,000.00 • on market
- Oct 9, 2023
- 1 year ago
Expired
Listed for $1,138,000.00 • 2 months on market
Location & area
Schools nearby
Home Details
- Description
- Discover 18 Patricia Ave, your haven in Oshawa's O'Neill neighborhood! Nestled on a cul-de-sac, this 3+1 BR 4 bath gem sits on a premium lot, promising tranquility and convenience Boasting 1,931 Sq Ft of living space and a versatile 787 Sq Ft partially finished basement with a separate entrance, this home offers ample room for your dreams to flourish. Steps to public schools, Costco, transportation, and are all within reach. Prepare to be captivated by the meticulous renovations that have transformed this house into a masterpiece. Highlights include a 3rd-floor loft with an ensuite bath and laundry, separate HWT and AC, a custom-designed kitchen, stunning hardwood floors, and ceramic bathroom floors. German Tilt-and-turn windows flood the interior with light, while the 5 Pc Ensuite and double closet in the master bedroom elevate your comfort. Step outside to your vast covered deck, perfect for BBQs and outdoor cinema nights. 18 Patricia Ave is not just a home; it's a lifestyle upgrade
- Additional media
- https://my.matterport.com/show/?m=EC9HC6ZC7Tz
- Property taxes
- $3,743.28 per year / $311.94 per month
- Basement
- Part Fin
- Basement
- Sep Entrance
- Year build
- -
- Type
- Detached
- Bedrooms
- 3 + 1
- Bathrooms
- 4
- Parking spots
- 4.0 Total | 1.0 Garage
- Floor
- -
- Balcony
- -
- Pool
- None
- External material
- Brick
- Roof type
- -
- Lot frontage
- -
- Lot depth
- -
- Heating
- Forced Air
- Fire place(s)
- Y
- Ground
- Living
- 19’10” x 12’1”
- Dining
- 14’0” x 12’1”
- Kitchen
- 13’8” x 10’12”
- 2nd
- Prim Bdrm
- 11’7” x 11’2”
- 2nd Br
- 11’8” x 11’2”
- Den
- 8’9” x 7’1”
- 3rd
- 3rd Br
- 19’8” x 17’7”
- Bsmt
- Rec
- 34’6” x 22’5”
Listing Brokerage
- MLS® Listing
- E9041453
- Brokerage
- RE/MAX REALTRON MARIUS MITROFAN GROUP
Similar homes for sale
These homes have similar price range, details and proximity to 18 Patricia









