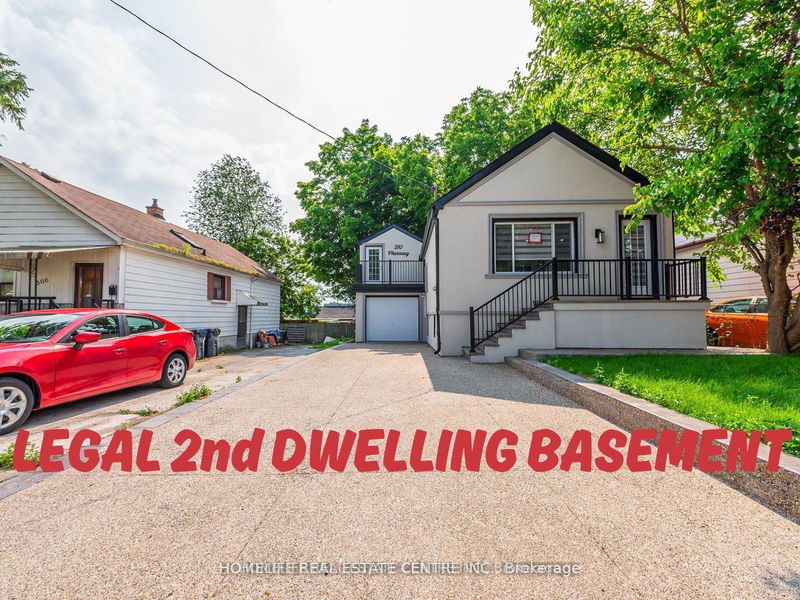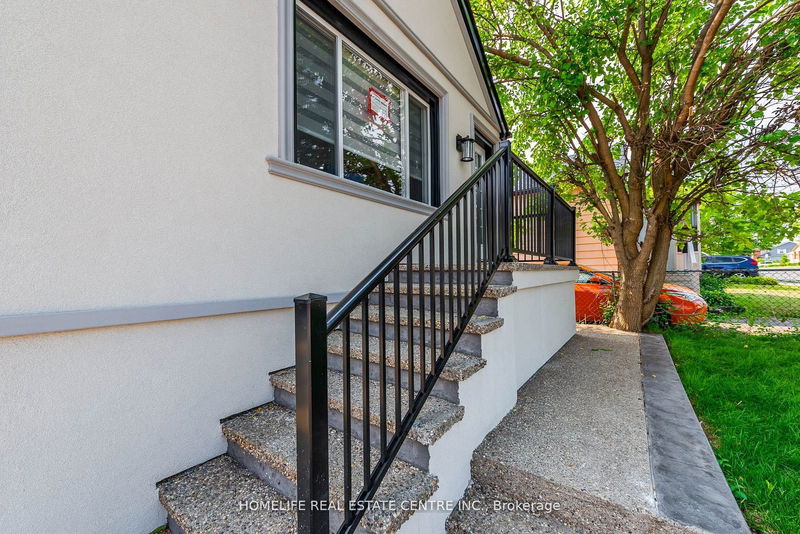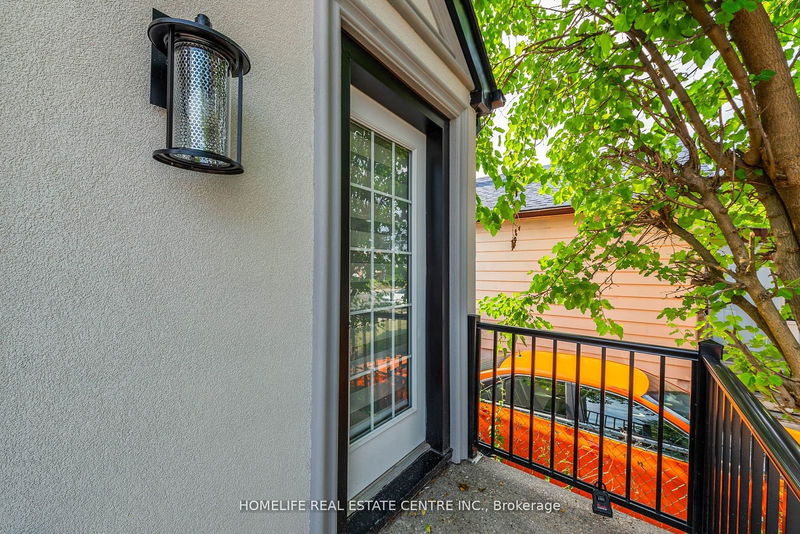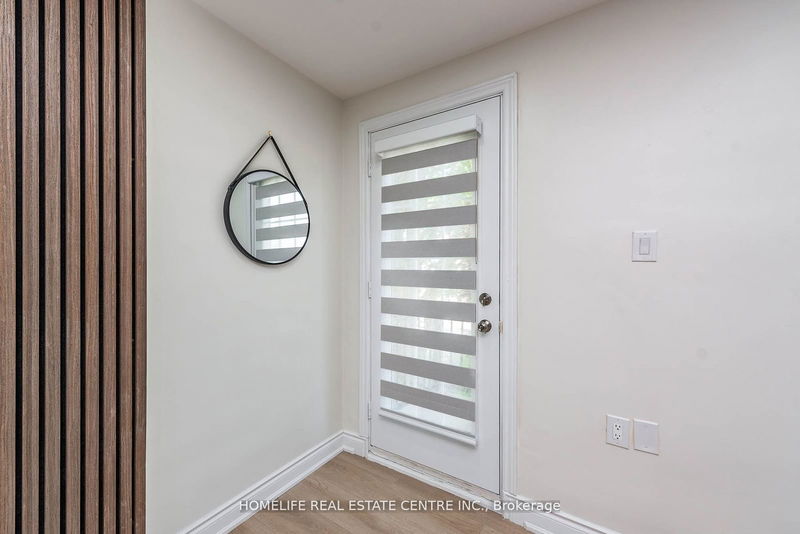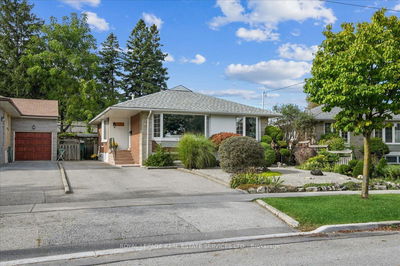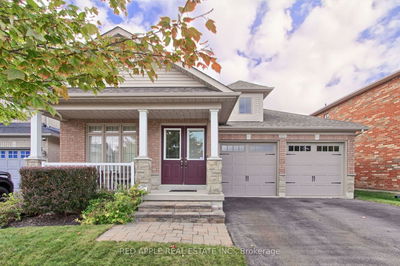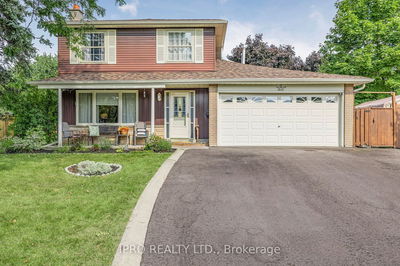310 Pharmacy
Clairlea-Birchmount | Toronto
$1,399,000.00
Listed 3 months ago
- 3 bed
- 3 bath
- - sqft
- 5.0 parking
- Detached
Instant Estimate
$1,389,121
-$9,879 compared to list price
Upper range
$1,514,553
Mid range
$1,389,121
Lower range
$1,263,689
Property history
- Now
- Listed on Jul 16, 2024
Listed for $1,399,000.00
86 days on market
- Jul 2, 2024
- 3 months ago
Terminated
Listed for $999,000.00 • 14 days on market
- Jun 21, 2024
- 4 months ago
Terminated
Listed for $1,399,000.00 • 11 days on market
- Jun 12, 2023
- 1 year ago
Sold for $821,000.00
Listed for $799,000.00 • 11 days on market
Location & area
Schools nearby
Home Details
- Description
- Fully Renovated***LEGAL SECOND DWELLING*** Welcome To This Beautiful Raised Bungalow.Discover the epitome of modern living in this fully renovated detached Bungalow with 3 + 3 Bedrooms and finished Basement Apartment. Brand new Kitchen with S/S Appliances, Quarts Counter Top .Boasting a stylish feature wall in the living room, this residence has been transformed from top to bottom with all renovations. Hard to find a Master bedroom with 4 pcs Ensuite and other two good-sized bedrooms on the Upper Floor. The basement is finished with a full kitchen and washroom and 3 bedrooms. Close to all amenities like TTC, shopping, parks, schools, community center
- Additional media
- -
- Property taxes
- $3,475.64 per year / $289.64 per month
- Basement
- Finished
- Basement
- W/O
- Year build
- 51-99
- Type
- Detached
- Bedrooms
- 3 + 3
- Bathrooms
- 3
- Parking spots
- 5.0 Total | 1.0 Garage
- Floor
- -
- Balcony
- -
- Pool
- None
- External material
- Stucco/Plaster
- Roof type
- -
- Lot frontage
- -
- Lot depth
- -
- Heating
- Forced Air
- Fire place(s)
- Y
- Main
- Living
- 59’1” x 48’5”
- Dining
- 59’1” x 48’5”
- Kitchen
- 59’1” x 50’9”
- Prim Bdrm
- 55’9” x 32’10”
- 2nd Br
- 39’4” x 26’3”
- 3rd Br
- 39’4” x 26’3”
- Bsmt
- Family
- 39’4” x 25’9”
- 4th Br
- 39’4” x 25’9”
- Br
- 32’5” x 25’10”
- Br
- 32’5” x 21’6”
- Kitchen
- 37’8” x 21’6”
Listing Brokerage
- MLS® Listing
- E9041538
- Brokerage
- HOMELIFE REAL ESTATE CENTRE INC.
Similar homes for sale
These homes have similar price range, details and proximity to 310 Pharmacy
