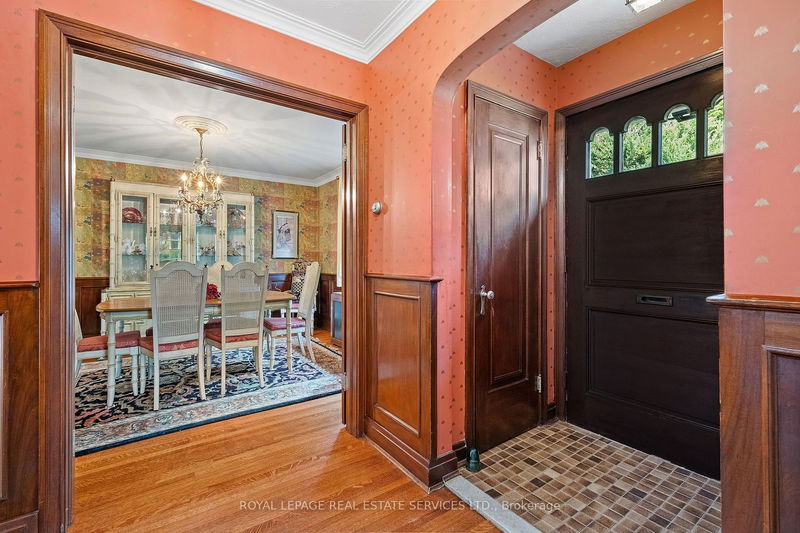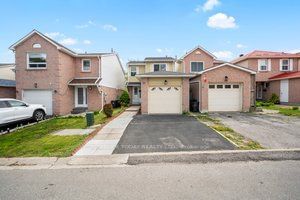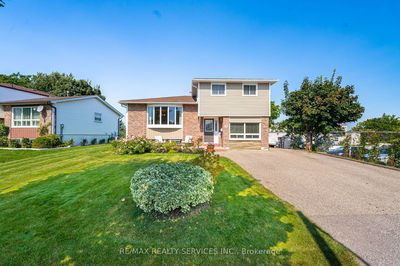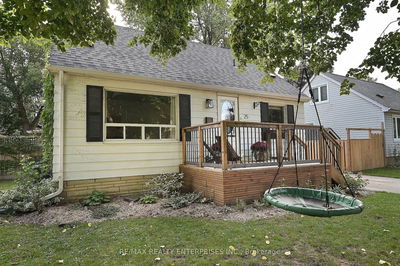108 Esgore
Bedford Park-Nortown | Toronto
$2,898,000.00
Listed 2 months ago
- 3 bed
- 3 bath
- - sqft
- 6.0 parking
- Detached
Instant Estimate
$2,908,017
+$10,017 compared to list price
Upper range
$3,351,293
Mid range
$2,908,017
Lower range
$2,464,740
Property history
- Now
- Listed on Jul 31, 2024
Listed for $2,898,000.00
69 days on market
- Jun 20, 2024
- 4 months ago
Terminated
Listed for $2,998,000.00 • about 1 month on market
Location & area
Schools nearby
Home Details
- Description
- Welcome to 108 Esgore Drive, a charming family home with great curb appeal! Updated centre hall plan with formal living and diningrooms, sitting on a rarely offered, large corner lot nestled in the prestigious Cricket Club neighbourhood. Sun-filled and meticulously maintained home justloaded with character, from the gleaming hardwood floors to the wainscotting throughout the large principal rooms. Family room addition with breakfastarea, juliette balcony, skylight and walk out to patio and desirable west facing yard. A must see!
- Additional media
- -
- Property taxes
- $12,533.00 per year / $1,044.42 per month
- Basement
- Finished
- Year build
- -
- Type
- Detached
- Bedrooms
- 3 + 1
- Bathrooms
- 3
- Parking spots
- 6.0 Total | 1.0 Garage
- Floor
- -
- Balcony
- -
- Pool
- None
- External material
- Brick
- Roof type
- -
- Lot frontage
- -
- Lot depth
- -
- Heating
- Forced Air
- Fire place(s)
- Y
- Ground
- Living
- 72’2” x 42’8”
- Dining
- 42’8” x 36’1”
- Kitchen
- 42’8” x 29’6”
- Breakfast
- 0’0” x 0’0”
- Family
- 42’8” x 39’4”
- 2nd
- Prim Bdrm
- 62’4” x 22’12”
- 2nd Br
- 39’4” x 36’1”
- 3rd Br
- 39’4” x 6’7”
- Bsmt
- 4th Br
- 39’4” x 36’1”
- Rec
- 68’11” x 39’4”
Listing Brokerage
- MLS® Listing
- C9233498
- Brokerage
- ROYAL LEPAGE REAL ESTATE SERVICES LTD.
Similar homes for sale
These homes have similar price range, details and proximity to 108 Esgore









