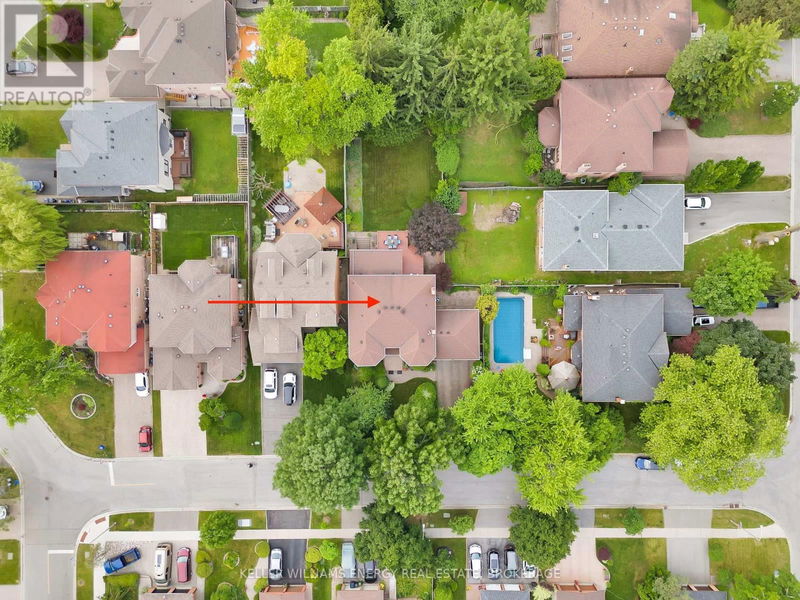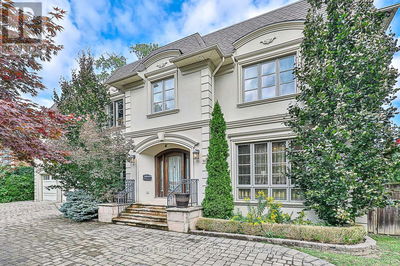36 Evenwood
Centennial Scarborough | Toronto (Centennial Scarborough)
$2,050,000.00
Listed 3 months ago
- 7 bed
- 5 bath
- - sqft
- 11 parking
- Single Family
Property history
- Now
- Listed on Jul 17, 2024
Listed for $2,050,000.00
81 days on market
Location & area
Schools nearby
Home Details
- Description
- Where the beauty of nature meets the elegance of modern living 36 Evenwood Ave is the home you've been searching for. This 3,500 sqft (above ground) residence sits on an incredible and *RARE* 70 x 170 ft lot in a mature and quiet community. The grand foyer is a perfect introduction to this stunning home, featuring dramatic 18 ft ceilings and a spiral staircase. As you move through the home, you'll be greeted by an abundance of natural light and a sense of spaciousness. The renovated eat-in kitchen provides an ideal setting for family dinners, offering an unobstructed view of the backyard oasis. Exploring further, you'll be impressed by the sheer size of the home. All bedrooms are generously sized, with the primary bedroom boasting a large walk-in closet and a luxurious ensuite bathroom. Office on main floor with separate living, dinning and family room. Additionally, the home includes a basement apartment with a walk-out entrance, perfect for those seeking rental income or an in-law suite. **Water tank owned, Furnace owned, Roof 8 years Window 5 years** **** EXTRAS **** Main floor office,Separate laundry area,Formal dining room and eat-in kitchen,Bright and spacious, Full bathroom on main floor, Convenient location near all amenities, shops, restaurants, green space & 401, ** SPRINKLER SYSTEM** (id:39198)
- Additional media
- https://vlotours.aryeo.com/sites/bejokow/unbranded
- Property taxes
- $8,000.00 per year / $666.67 per month
- Basement
- Finished, Apartment in basement, Walk out, N/A
- Year build
- -
- Type
- Single Family
- Bedrooms
- 7
- Bathrooms
- 5
- Parking spots
- 11 Total
- Floor
- -
- Balcony
- -
- Pool
- -
- External material
- Brick
- Roof type
- -
- Lot frontage
- -
- Lot depth
- -
- Heating
- Forced air, Natural gas
- Fire place(s)
- -
- Main level
- Living room
- 17’1” x 13’1”
- Dining room
- 14’1” x 13’1”
- Kitchen
- 22’4” x 12’6”
- Sitting room
- 17’11” x 12’2”
- Family room
- 20’0” x 12’10”
- Office
- 15’1” x 13’1”
- Upper Level
- Primary Bedroom
- 20’12” x 13’1”
- Bedroom 2
- 14’1” x 13’1”
- Bedroom 3
- 14’1” x 13’1”
- Bedroom 4
- 13’1” x 13’1”
Listing Brokerage
- MLS® Listing
- E9043480
- Brokerage
- KELLER WILLIAMS ENERGY REAL ESTATE, BROKERAGE
Similar homes for sale
These homes have similar price range, details and proximity to 36 Evenwood









