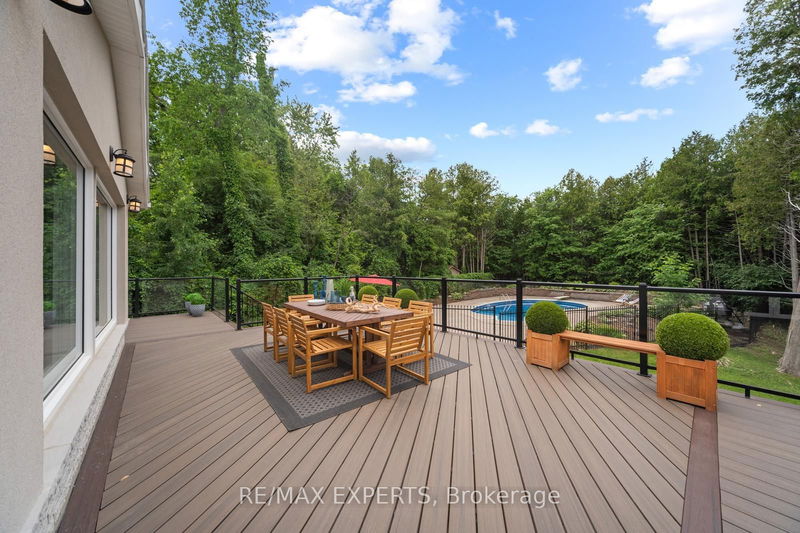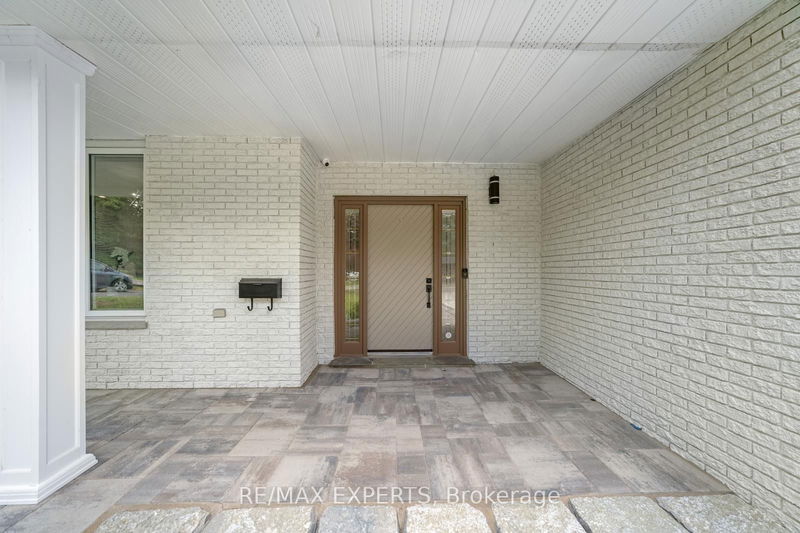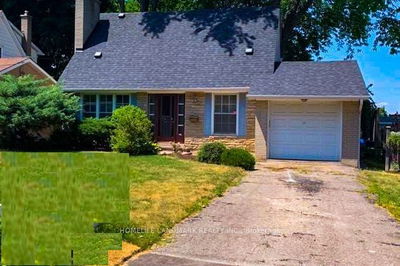251 Sherwood
Northglen | Oshawa
$1,998,000.00
Listed 3 months ago
- 4 bed
- 4 bath
- 2500-3000 sqft
- 10.0 parking
- Detached
Instant Estimate
$1,871,913
-$126,087 compared to list price
Upper range
$2,125,479
Mid range
$1,871,913
Lower range
$1,618,347
Property history
- Now
- Listed on Jul 18, 2024
Listed for $1,998,000.00
81 days on market
- Jun 10, 2024
- 4 months ago
Terminated
Listed for $2,148,000.00 • about 1 month on market
Location & area
Schools nearby
Home Details
- Description
- Breathtakingly Modern 2-Storey Home On Oshawa's Most Coveted Court! Huge Lot W' Picturesque Views Backing Onto Ravine & Oshawa Creek. Completely Renovated & Redesigned, 4+1 Bdrms,4 Baths Boasting Over 2400 Sqft Of Living Space. Discover Luxury Designs & Meticulous Finishes W' An Abundance Of Natural Light Featuring Porcelain & Oak Wide Plank Hardwood Flooring, Solid Core Doors, Custom Millwork, Wainscotting, Crown Moulding W' Built-In LED Lighting & Bamboo Feature Walls In Living & Main Foyer. This Custom Gourmet Style Kitchen Is Ready For Entertaining Feat Porcelain Countertops/Backsplash, Custom Coffee/Wine Station Adding A Touch Of Elegance & Durability, Oversized Islands, Luxury Integrated Wolf 6-Buner Gas Stove/Range, Speed Oven/Microwave & Frigidaire Professional Chef Fridge. Experience Tranquil Living As You Dine W' Expansive Floor To Ceiling Windows, Stepping Out To Your Wrap-Around Terrace, Complete W' Hot Tub & Inground Pool, A Private Serene Outdoor Space For Relaxation.
- Additional media
- -
- Property taxes
- $9,292.00 per year / $774.33 per month
- Basement
- Finished
- Basement
- Full
- Year build
- 31-50
- Type
- Detached
- Bedrooms
- 4 + 1
- Bathrooms
- 4
- Parking spots
- 10.0 Total | 2.0 Garage
- Floor
- -
- Balcony
- -
- Pool
- Inground
- External material
- Brick
- Roof type
- -
- Lot frontage
- -
- Lot depth
- -
- Heating
- Forced Air
- Fire place(s)
- N
- Main
- Living
- 18’12” x 13’5”
- Dining
- 13’5” x 11’2”
- Kitchen
- 17’3” x 15’1”
- Breakfast
- 17’3” x 13’5”
- Family
- 18’10” x 13’5”
- 2nd
- Prim Bdrm
- 15’1” x 11’6”
- 2nd Br
- 13’1” x 9’2”
- 3rd Br
- 12’4” x 11’6”
- 4th Br
- 11’6” x 9’0”
- Laundry
- 7’7” x 9’0”
- Bsmt
- 5th Br
- 15’9” x 13’5”
- Rec
- 18’1” x 12’10”
Listing Brokerage
- MLS® Listing
- E9044522
- Brokerage
- RE/MAX EXPERTS
Similar homes for sale
These homes have similar price range, details and proximity to 251 Sherwood









