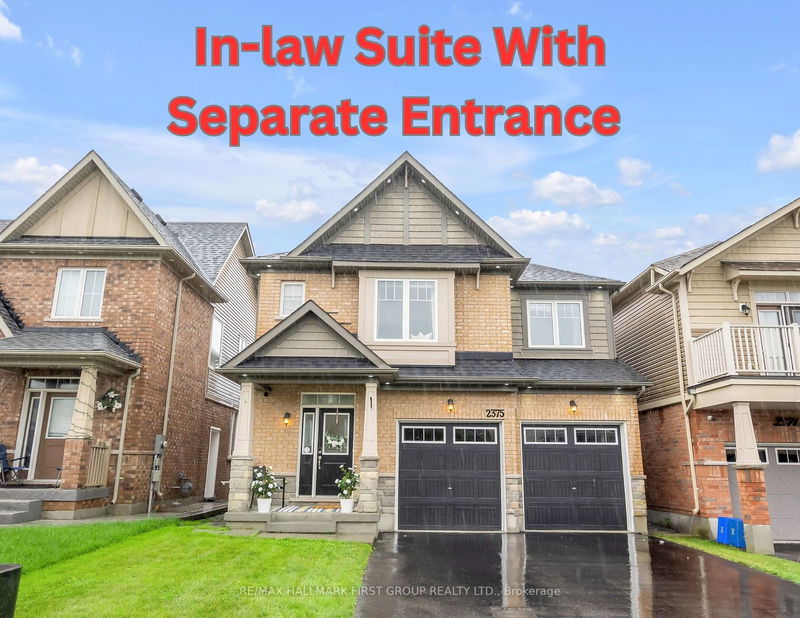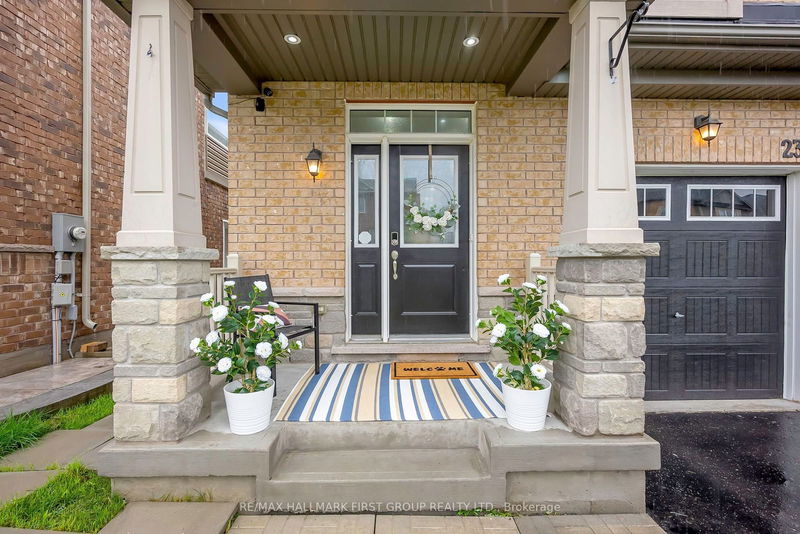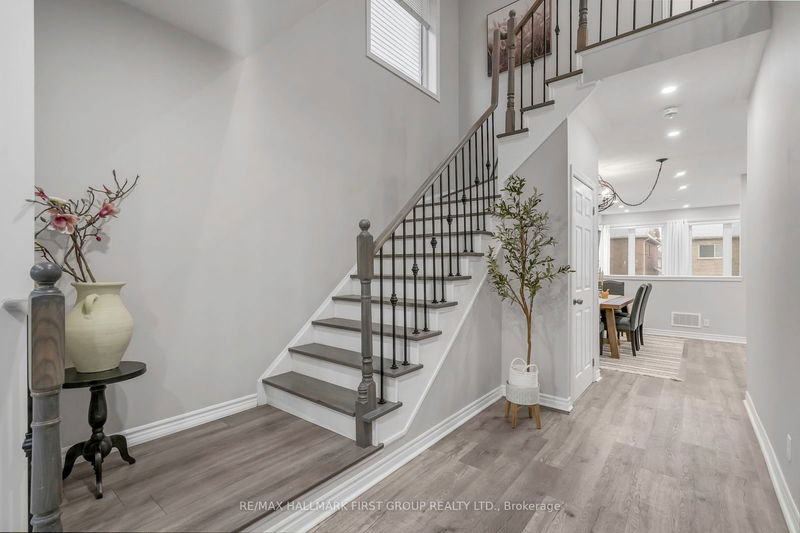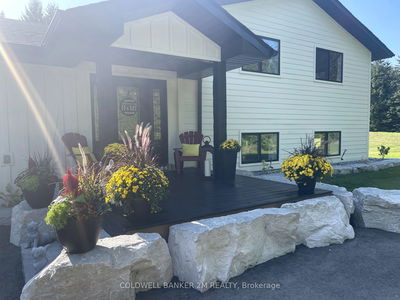2375 Dobbinton
Windfields | Oshawa
$1,299,990.00
Listed 3 months ago
- 4 bed
- 4 bath
- - sqft
- 6.0 parking
- Detached
Instant Estimate
$1,308,218
+$8,228 compared to list price
Upper range
$1,451,257
Mid range
$1,308,218
Lower range
$1,165,179
Property history
- Now
- Listed on Jul 18, 2024
Listed for $1,299,990.00
81 days on market
Location & area
Schools nearby
Home Details
- Description
- Welcome To This Beautiful Two-Storey Detached Home Located In The Highly Sought-After Windfields Community. Freshly Renovated, The Practical Open-Concept Main Floor Layout Features Pot Lights And Numerous Windows, Creating A Bright And Inviting Space. The Cozy Living Room Boasts A Unique Stone Feature Wall, Perfect For Mounting A TV Above The Alluring Fireplace. The Spacious Kitchen Is Equipped With Stainless Steel Appliances, Quartz Countertops, And A Modern Backsplash, With Clear Sight Lines To The Living Room And Breakfast Area, Which Opens To A Deck. Upstairs, You'll Find Four Spacious Bedrooms With Cozy Broadloom. The Primary Bedroom Retreat Includes A Walk-In Closet And A Four Piece Ensuite. Convenient Second Floor Laundry Room, Complete With A Closet, Makes Doing Laundry A Breeze. The Finished Basement With Separate Side Entrance Offers Endless Possibilities, Whether You Envision It As Additional Living Space For Your Growing Family Or An In-Law Suite. Large Windows Brighten The Lower Level, Creating An Inviting Atmosphere That Feels Nothing Like A Typical Basement. This Versatile Space Includes A Rec Area, Two Additional Rooms, A Full Bathroom, A Secondary Kitchen, And An Additional Laundry Room. Situated Near Highway 407 And 412, As Well As Steps Away From Ontario Tech University/ Durham College, Including Close Proximity To Costco, Canadian Brew House, Restaurants, Shopping, And More. Don't Miss The Opportunity To Call This Your New Home.
- Additional media
- https://youtu.be/Mr-JHDz6hiM?si=II-xxhkvRJpQbDwl
- Property taxes
- $7,888.90 per year / $657.41 per month
- Basement
- Finished
- Basement
- Sep Entrance
- Year build
- -
- Type
- Detached
- Bedrooms
- 4 + 2
- Bathrooms
- 4
- Parking spots
- 6.0 Total | 2.0 Garage
- Floor
- -
- Balcony
- -
- Pool
- None
- External material
- Brick
- Roof type
- -
- Lot frontage
- -
- Lot depth
- -
- Heating
- Forced Air
- Fire place(s)
- N
- Main
- Kitchen
- 14’9” x 13’2”
- Breakfast
- 13’2” x 9’2”
- Dining
- 14’5” x 11’5”
- Living
- 14’4” x 12’5”
- 2nd
- Prim Bdrm
- 17’7” x 13’0”
- 2nd Br
- 13’6” x 10’7”
- 3rd Br
- 12’10” x 12’0”
- 4th Br
- 12’7” x 9’7”
- Bsmt
- Rec
- 14’4” x 11’8”
- Kitchen
- 14’7” x 7’6”
- Br
- 12’8” x 8’9”
- Br
- 10’6” x 8’8”
Listing Brokerage
- MLS® Listing
- E9044804
- Brokerage
- RE/MAX HALLMARK FIRST GROUP REALTY LTD.
Similar homes for sale
These homes have similar price range, details and proximity to 2375 Dobbinton









