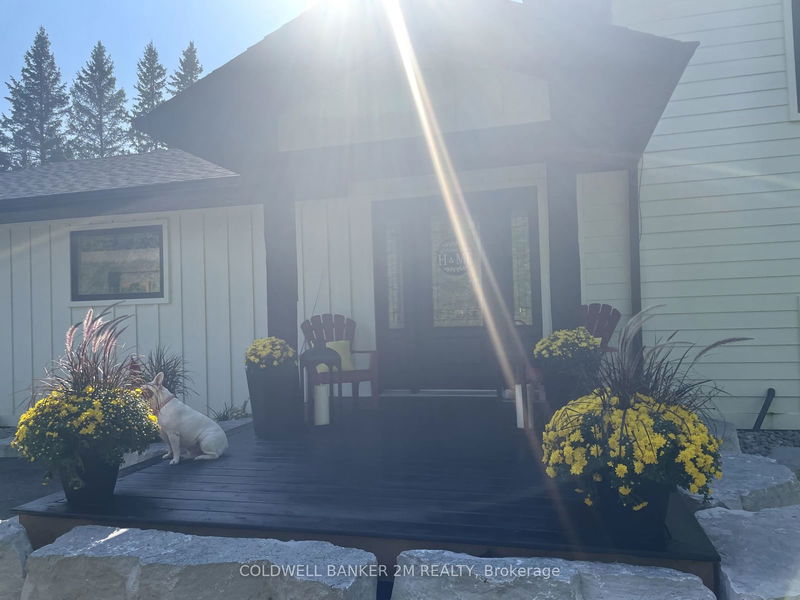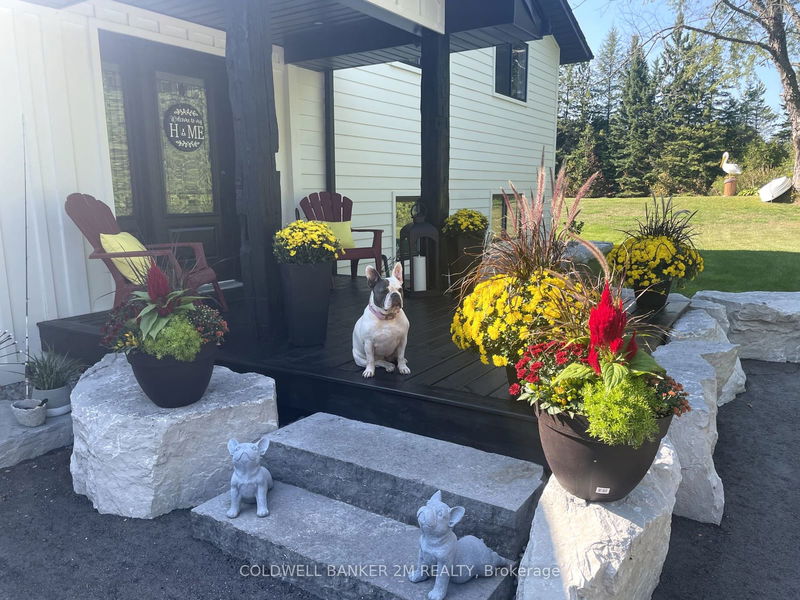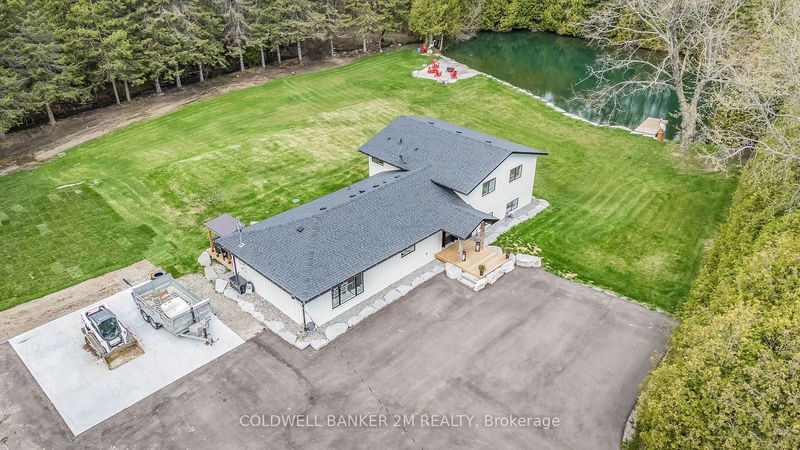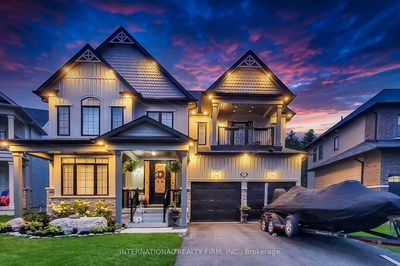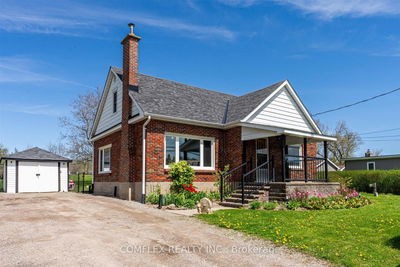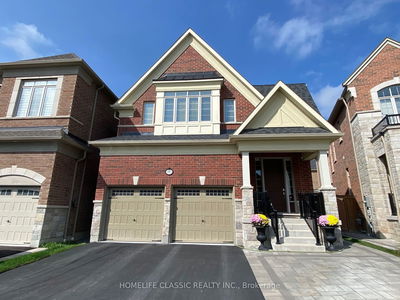5446 Newtonville
Rural Clarington | Clarington
$1,400,000.00
Listed 25 days ago
- 4 bed
- 3 bath
- 2000-2500 sqft
- 10.0 parking
- Detached
Instant Estimate
$1,376,263
-$23,737 compared to list price
Upper range
$1,632,034
Mid range
$1,376,263
Lower range
$1,120,493
Property history
- Sep 12, 2024
- 25 days ago
Price Change
Listed for $1,400,000.00 • 25 days on market
- May 31, 2024
- 4 months ago
Terminated
Listed for $1,475,000.00 • 12 days on market
- May 8, 2024
- 5 months ago
Terminated
Listed for $1,550,000.00 • 22 days on market
Location & area
Schools nearby
Home Details
- Description
- Shrek Loves his Swamp, but Fiona needs A Smaller Home! Welcome to 5446 Newtonville Road in Newtonville, Ontario. This Beautifully Renovated Home Offers an Ample Amount of Space for a Growing Family. The Open Concept Main Floor Features a Bright and Welcoming Front Foyer, Spacious Kitchen with Stainless Steel Appliances, Breakfast Bar and Quartz Countertops. The Combined Dining and Living Room has a Gas Fireplace, an Oversized Sliding Glass Door Leading to the Large Deck and Backyard. There is an Office Space on the Main Floor, a Third Bedroom and a Trendy 4 Piece Bathroom. A Spacious Master Bedroom can be Found on the Upper Level Featuring a Sliding Glass Door Leading to the Private Deck, Built in Closet, and a 4 Piece Ensuite. Second Bedroom with Large Windows and a Walk in Closet. The Large Rec Room on the Lower Level of the Home had Plenty of Above Grade Windows to Allow for Lots of Natural Light. Beautifully Landscaped 2.17 Acres of Land, 2 Natural Spring Fed Artesian Ponds, and a Massive Paved Driveway (Parking for 10+ Cars). Both Ponds are Stocked with Trout, Maybe a Snapper or Two, and some Beautiful Ducks call the Ponds Home. Sit at Night around the Granite Flagstone Fireplace at the Edge of the Pond and Listen to the Serene Sound of the Frogs, Toads and the Beautiful Rock Waterfall. A Beautiful and Serene Place to Call Home.
- Additional media
- https://click.pstmrk.it/3s/tours.reidmediaagency.ca%2Fsites%2Fyqvgnre%2Funbranded/cUpU/dxK1AQ/AQ/681ad63a-83db-47db-8946-e46e55a831a6/2/uhPZMsN3Zk
- Property taxes
- $3,851.00 per year / $320.92 per month
- Basement
- Finished
- Basement
- Half
- Year build
- -
- Type
- Detached
- Bedrooms
- 4
- Bathrooms
- 3
- Parking spots
- 10.0 Total
- Floor
- -
- Balcony
- -
- Pool
- None
- External material
- Other
- Roof type
- -
- Lot frontage
- -
- Lot depth
- -
- Heating
- Forced Air
- Fire place(s)
- Y
- Main
- Foyer
- 16’8” x 8’8”
- Kitchen
- 14’5” x 11’3”
- Living
- 19’9” x 13’5”
- Dining
- 18’12” x 9’6”
- Office
- 8’7” x 11’4”
- 3rd Br
- 8’10” x 11’4”
- 2nd
- Prim Bdrm
- 15’3” x 16’2”
- 2nd Br
- 12’12” x 11’5”
- Lower
- Rec
- 19’8” x 28’7”
- 4th Br
- 8’1” x 9’10”
- Laundry
- 8’1” x 12’5”
Listing Brokerage
- MLS® Listing
- E9344966
- Brokerage
- COLDWELL BANKER 2M REALTY
Similar homes for sale
These homes have similar price range, details and proximity to 5446 Newtonville

