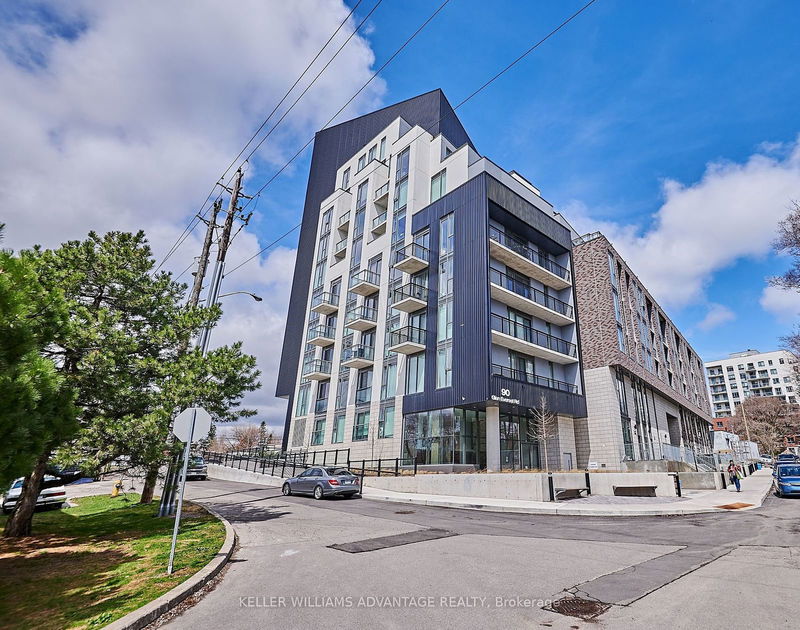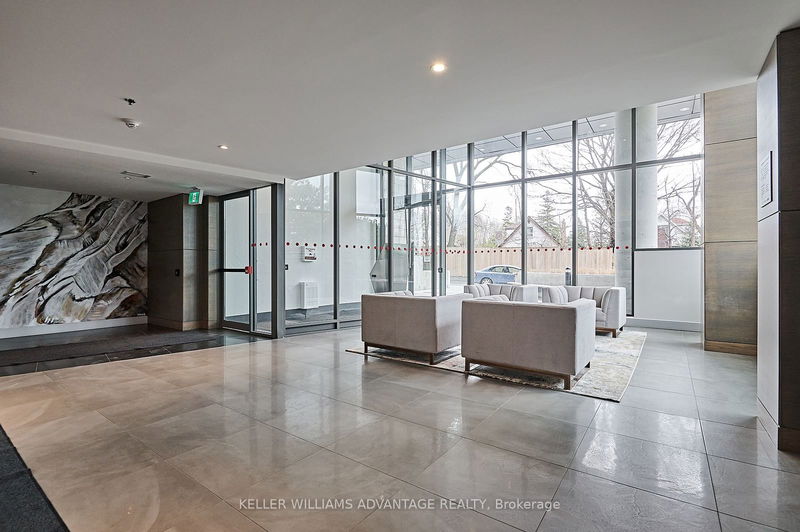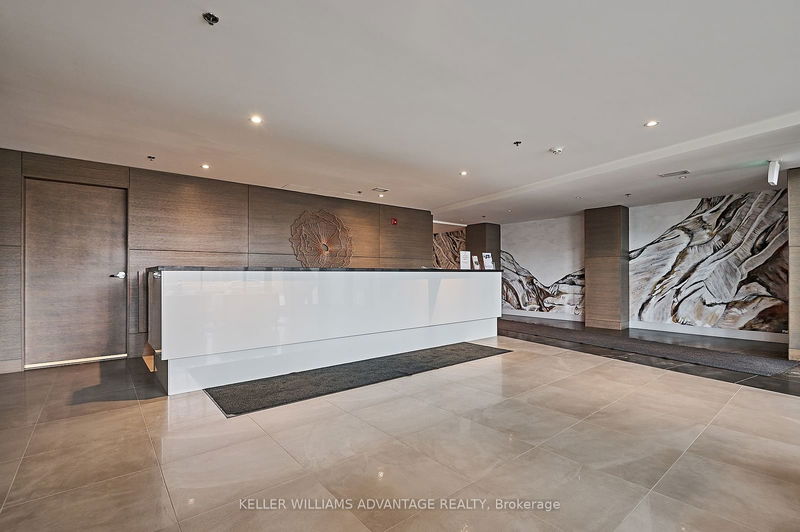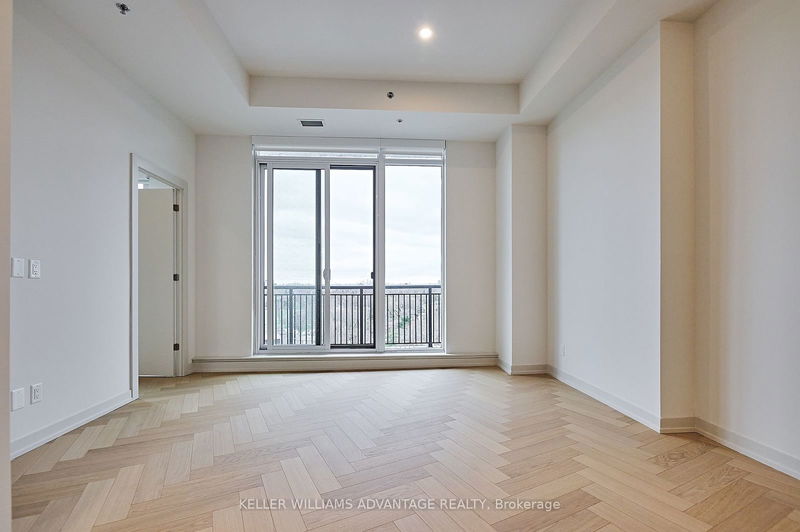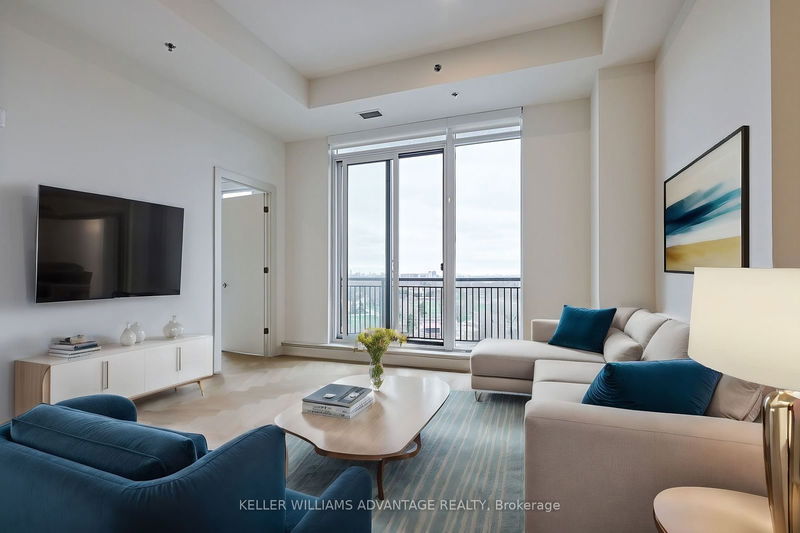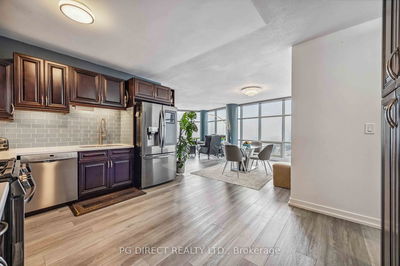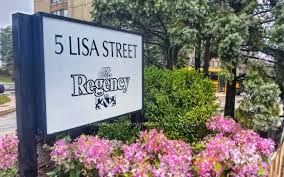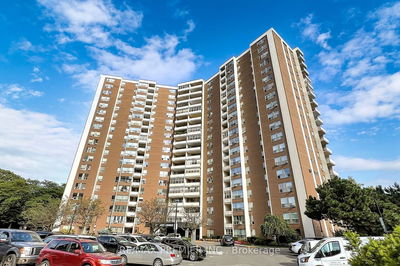1011 - 90 Glen Everest
Birchcliffe-Cliffside | Toronto
$945,900.00
Listed 3 months ago
- 3 bed
- 2 bath
- 900-999 sqft
- 1.0 parking
- Condo Apt
Instant Estimate
$903,401
-$42,500 compared to list price
Upper range
$985,037
Mid range
$903,401
Lower range
$821,764
Property history
- Now
- Listed on Jul 18, 2024
Listed for $945,900.00
81 days on market
- May 2, 2024
- 5 months ago
Terminated
Listed for $984,900.00 • 3 months on market
Location & area
Schools nearby
Home Details
- Description
- *Offering 2.99% mortgage buy-down on a 3-year term for qualified buyers* Experience executive living at its pinnacle in the heart of the picturesque Birchcliffe/Cliffside area, boasting two balconies offering unobstructed, awe-inspiring views of the city skyline! This brand-new, three-bedroom, two-bathroom penthouse suite harmonizes the serenity of lakeside tranquility and verdant greenery with seamless access to urban vitality. Spanning over two floors, this penthouse presents not one, but two balconies, amplifying both living and entertaining spaces. The open-concept upper floor showcases soaring ceilings, a walk-out to a spacious north-facing balcony, an open concept living room and dining area, and a modern kitchen featuring a glass backsplash, integrated fridge and dishwasher, as well as stainless steel oven and built-in microwave. The primary bedroom offers a walk-in closet, a luxurious three-piece ensuite, and an additional walk-out to the balcony. The second upper floor bedroom is generously sized, boasting hardwood flooring, a walk-in closet, and elegant glass sliding doors - Can also be converted to a great WFH space. On the lower/first floor, the third bedroom features ample wall-to-wall closet space, access to the second four-piece bathroom, and a separate balcony with captivating city views. The building boasts top-tier amenities such as an 11th-floor party room, round-the-clock concierge services, a media room, gym, and a breathtaking rooftop terrace offering sweeping views of both the city skyline and the tranquil lake. Don't miss the chance to view this remarkable suite in person today!
- Additional media
- https://unbranded.youriguide.com/1011_90_glen_everest_rd_toronto_on/
- Property taxes
- $0.00 per year / $0.00 per month
- Condo fees
- $610.30
- Basement
- None
- Year build
- New
- Type
- Condo Apt
- Bedrooms
- 3
- Bathrooms
- 2
- Pet rules
- Restrict
- Parking spots
- 1.0 Total | 1.0 Garage
- Parking types
- Owned
- Floor
- -
- Balcony
- Open
- Pool
- -
- External material
- Brick
- Roof type
- -
- Lot frontage
- -
- Lot depth
- -
- Heating
- Heat Pump
- Fire place(s)
- N
- Locker
- None
- Building amenities
- Concierge, Exercise Room, Media Room, Party/Meeting Room, Rooftop Deck/Garden
- Upper
- Living
- 13’5” x 16’2”
- Dining
- 11’12” x 13’2”
- Kitchen
- 11’12” x 13’2”
- Prim Bdrm
- 15’12” x 8’4”
- 2nd Br
- 10’9” x 14’5”
- Main
- 3rd Br
- 9’4” x 10’0”
Listing Brokerage
- MLS® Listing
- E9044919
- Brokerage
- KELLER WILLIAMS ADVANTAGE REALTY
Similar homes for sale
These homes have similar price range, details and proximity to 90 Glen Everest
