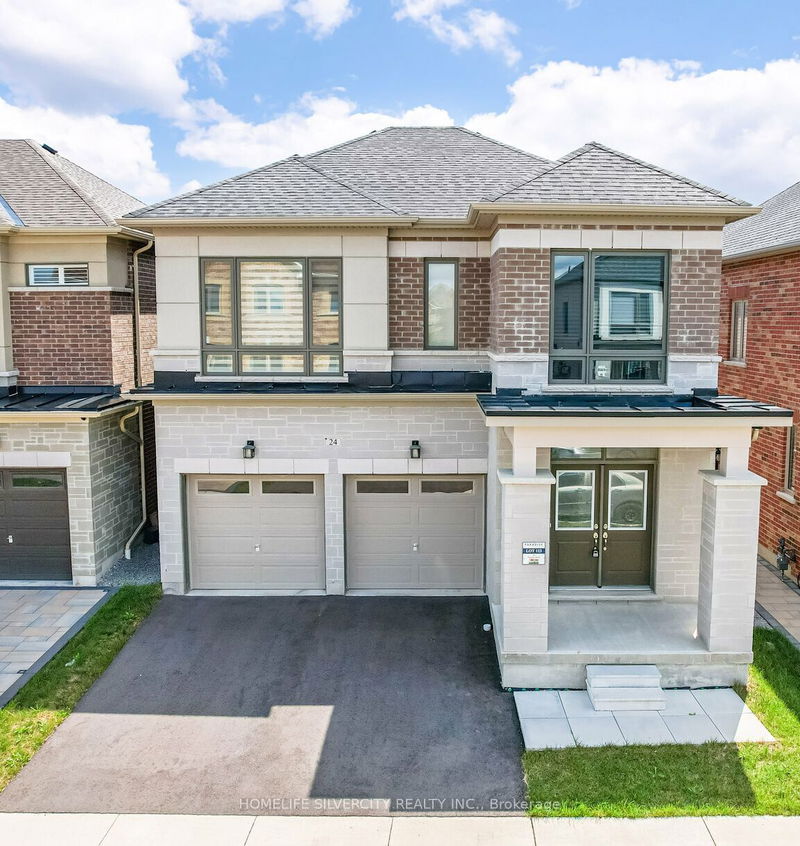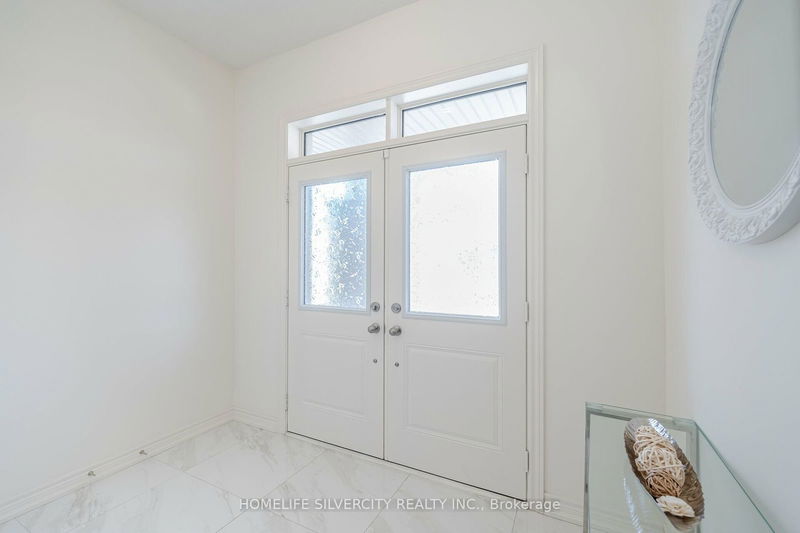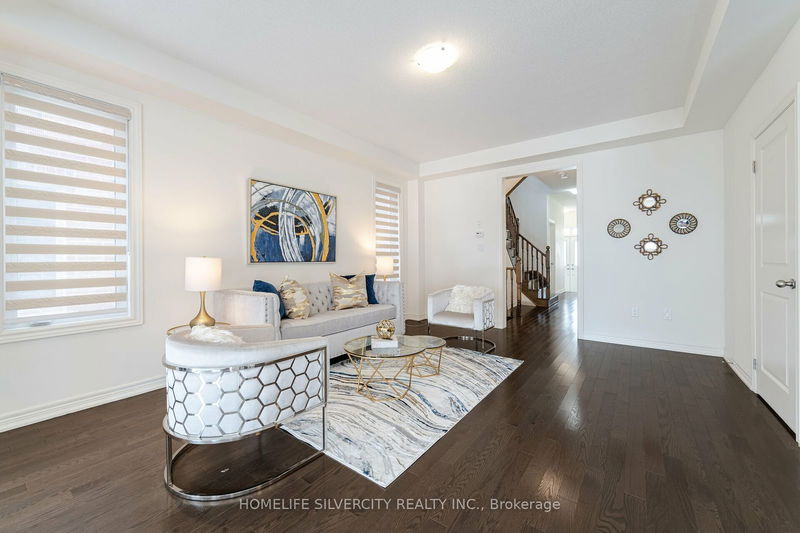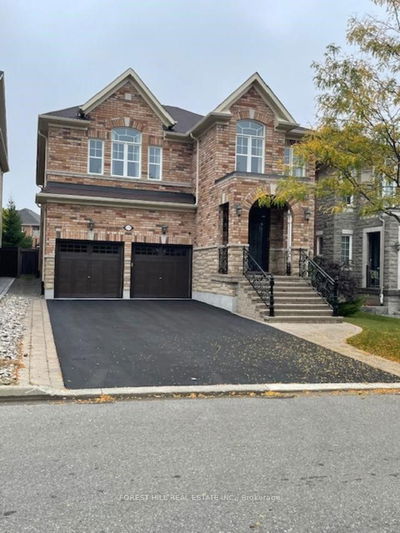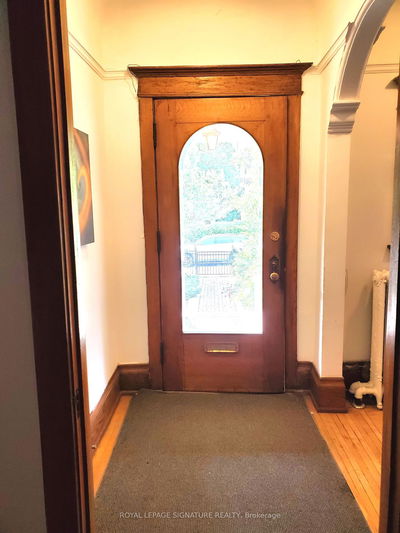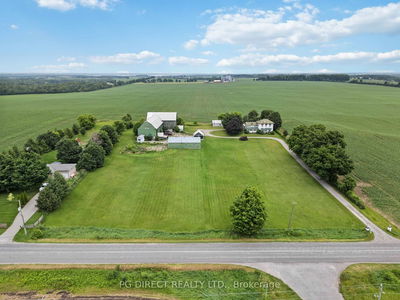24 Dumaine
Williamsburg | Whitby
$1,569,999.00
Listed 3 months ago
- 5 bed
- 4 bath
- 3000-3500 sqft
- 4.0 parking
- Detached
Instant Estimate
$1,540,306
-$29,693 compared to list price
Upper range
$1,704,759
Mid range
$1,540,306
Lower range
$1,375,852
Property history
- Now
- Listed on Jul 19, 2024
Listed for $1,569,999.00
80 days on market
Location & area
Schools nearby
Home Details
- Description
- Stunning 2 year old. This 5-bedroom detached home absolutely exquisite! One of the most sought-after models in the neighborhood with modern elevation. Sun-Filled Open Concept Main Floor Plan With Extensive Hardwood Floors, Large Windows, Formal Liv/Dining Rooms With Cozy Fireplace. Separate entrance to the Basement. Gourmet Kitchen Complete With Quartz Counters. 10 Ft Ceilings, Walk-In Closet. Conveniently located just minutes from all amenities, great schools, shopping, dining, and recreational facilities, this home offers a peaceful neighbourhood with easy access to major HWY 412/407/401.
- Additional media
- https://unbranded.mediatours.ca/property/24-dumaine-street-whitby/
- Property taxes
- $10,342.80 per year / $861.90 per month
- Basement
- Sep Entrance
- Basement
- Unfinished
- Year build
- 0-5
- Type
- Detached
- Bedrooms
- 5
- Bathrooms
- 4
- Parking spots
- 4.0 Total | 2.0 Garage
- Floor
- -
- Balcony
- -
- Pool
- None
- External material
- Brick
- Roof type
- -
- Lot frontage
- -
- Lot depth
- -
- Heating
- Forced Air
- Fire place(s)
- Y
- Main
- Kitchen
- 10’0” x 15’7”
- Family
- 18’0” x 15’7”
- Living
- 13’7” x 18’0”
- 2nd
- Prim Bdrm
- 16’10” x 16’0”
- 2nd Br
- 10’0” x 12’0”
- 3rd Br
- 11’7” x 12’0”
- 4th Br
- 11’5” x 12’12”
- 5th Br
- 10’12” x 10’12”
Listing Brokerage
- MLS® Listing
- E9047845
- Brokerage
- HOMELIFE SILVERCITY REALTY INC.
Similar homes for sale
These homes have similar price range, details and proximity to 24 Dumaine
