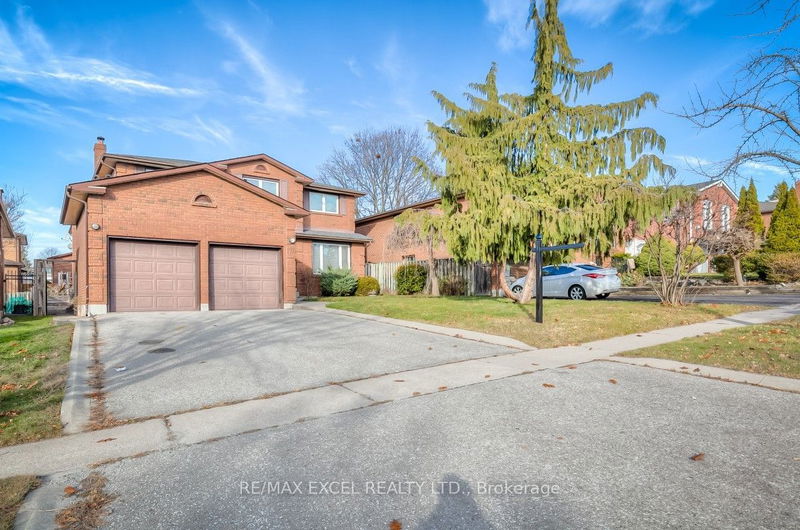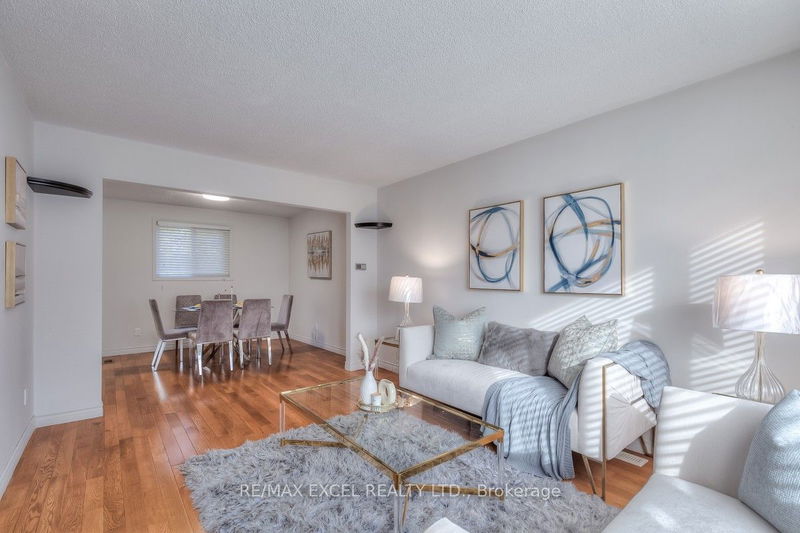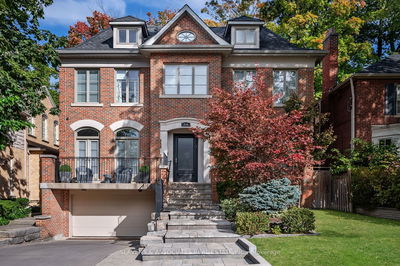170 Amber
McLaughlin | Oshawa
$1,049,900.00
Listed 3 months ago
- 4 bed
- 4 bath
- - sqft
- 6.0 parking
- Detached
Instant Estimate
$1,080,961
+$31,061 compared to list price
Upper range
$1,168,240
Mid range
$1,080,961
Lower range
$993,682
Property history
- Now
- Listed on Jul 22, 2024
Listed for $1,049,900.00
78 days on market
- Feb 26, 2024
- 7 months ago
Suspended
Listed for $1,099,900.00 • 5 months on market
- Nov 30, 2023
- 10 months ago
Suspended
Listed for $1,099,900.00 • about 2 months on market
Location & area
Schools nearby
Home Details
- Description
- In a highly desirable neighborhood, you'll find this 4+1 bedroom, 4 bathroom D'angela-built home constructed with all brick, nestled on a generous 50-foot lot. Freshly Painted, Updated Kitchen, New Roof(2023). Fully Finished basement adds extra living space, and the private backyard boasts two cedar decks and a pergola for your enjoyment. Inside, you'll discover convenient features like main floor laundry, a newer gas furnace, and AC unit. The kitchen has been updated, and the home showcases an elegant oak spiral staircase and a storage loft in the garage. Minutes To The 401, Box Stores, Lakeridge Health Hospital, Public & Catholic Elementary And High Schools; & A Short Walk To The Oshawa Shopping Centre.
- Additional media
- -
- Property taxes
- $6,137.00 per year / $511.42 per month
- Basement
- Finished
- Basement
- Full
- Year build
- -
- Type
- Detached
- Bedrooms
- 4 + 1
- Bathrooms
- 4
- Parking spots
- 6.0 Total | 2.0 Garage
- Floor
- -
- Balcony
- -
- Pool
- None
- External material
- Brick
- Roof type
- -
- Lot frontage
- -
- Lot depth
- -
- Heating
- Forced Air
- Fire place(s)
- Y
- Main
- Family
- 14’9” x 10’5”
- Living
- 14’10” x 10’10”
- Dining
- 10’10” x 10’2”
- Kitchen
- 18’4” x 12’12”
- Breakfast
- 6’7” x 6’7”
- 2nd
- Prim Bdrm
- 15’10” x 10’11”
- 2nd Br
- 13’7” x 11’0”
- 3rd Br
- 12’3” x 9’6”
- 4th Br
- 9’8” x 9’7”
- Bsmt
- Rec
- 16’7” x 13’4”
- Other
- 16’11” x 10’8”
- 5th Br
- 15’8” x 9’3”
Listing Brokerage
- MLS® Listing
- E9049573
- Brokerage
- RE/MAX EXCEL REALTY LTD.
Similar homes for sale
These homes have similar price range, details and proximity to 170 Amber









