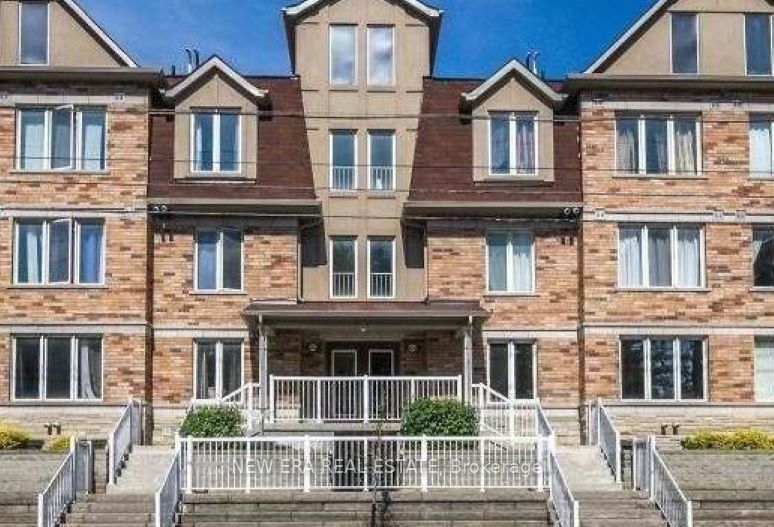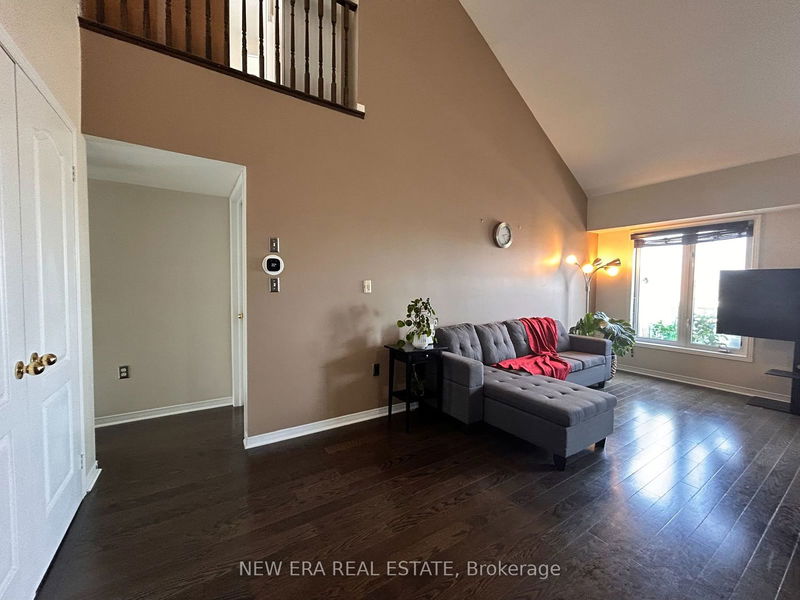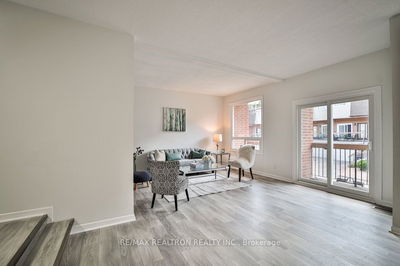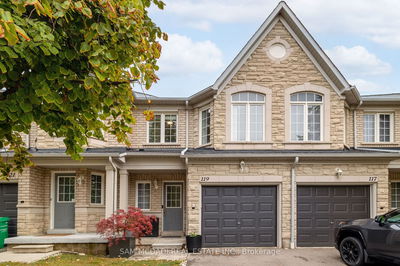48 - 651F Warden
Clairlea-Birchmount | Toronto
$799,000.00
Listed 3 months ago
- 3 bed
- 2 bath
- 1200-1399 sqft
- 3.0 parking
- Condo Townhouse
Instant Estimate
$887,258
+$88,258 compared to list price
Upper range
$1,015,913
Mid range
$887,258
Lower range
$758,603
Property history
- Jul 24, 2024
- 3 months ago
Price Change
Listed for $799,000.00 • about 2 months on market
Location & area
Schools nearby
Home Details
- Description
- Ideal for First-time Buyers or Families Looking to Get Into Dream of Affordable Home Ownership. This Spacious 3 bed/2 bath Stacked Condo comes with a Loft that can be used as Office/Extra Bedroom and has W/O to Terrace. Features a second W/O Terrance from Dining Area. Beautiful Open Concept Design with Vaulted Ceiling, Kitchen Breakfast Bar with Quartz Counter and Convenience of Built-in garage and additional 2 car park driveway. Bedrooms with Larger Windows for Lots of Natural Light, Primary with 4pc Ensuite. Great location to live with TTC Transit stop in front of the Building, TTC Subway. School, Daycare all within minutes of walking distance. Major Shopping and Dining nearby.
- Additional media
- -
- Property taxes
- $3,018.52 per year / $251.54 per month
- Condo fees
- $698.00
- Basement
- None
- Year build
- -
- Type
- Condo Townhouse
- Bedrooms
- 3
- Bathrooms
- 2
- Pet rules
- Restrict
- Parking spots
- 3.0 Total | 1.0 Garage
- Parking types
- Exclusive
- Floor
- -
- Balcony
- Open
- Pool
- -
- External material
- Brick
- Roof type
- -
- Lot frontage
- -
- Lot depth
- -
- Heating
- Forced Air
- Fire place(s)
- N
- Locker
- Owned
- Building amenities
- -
- Main
- Kitchen
- 8’12” x 14’12”
- Dining
- 0’0” x 0’0”
- Living
- 17’12” x 7’12”
- Prim Bdrm
- 15’12” x 9’12”
- Br
- 11’12” x 9’12”
- 2nd Br
- 13’12” x 7’12”
- Upper
- Loft
- 9’12” x 8’12”
Listing Brokerage
- MLS® Listing
- E9052620
- Brokerage
- NEW ERA REAL ESTATE
Similar homes for sale
These homes have similar price range, details and proximity to 651F Warden









