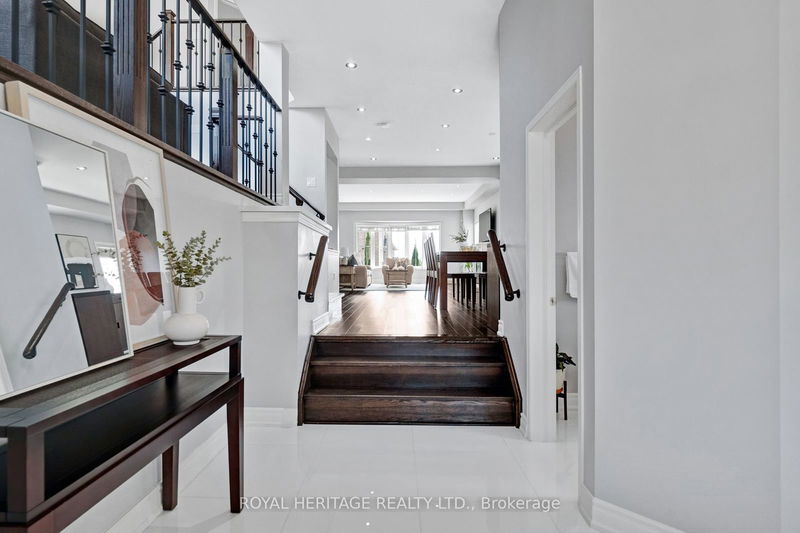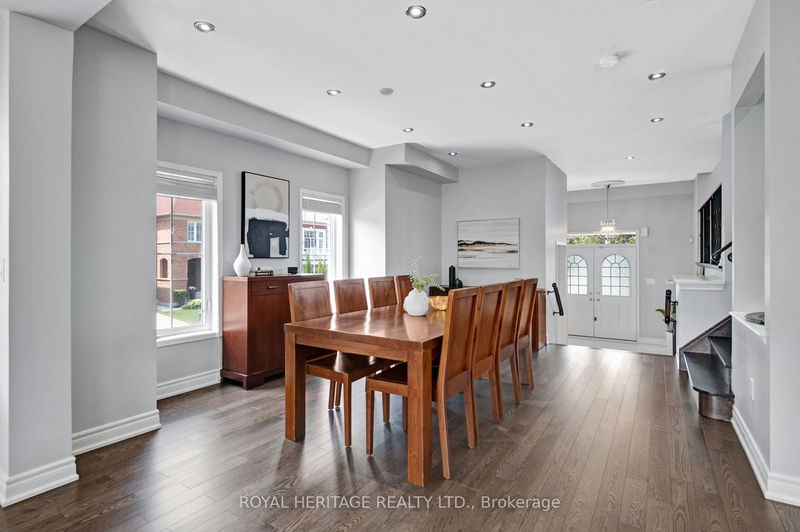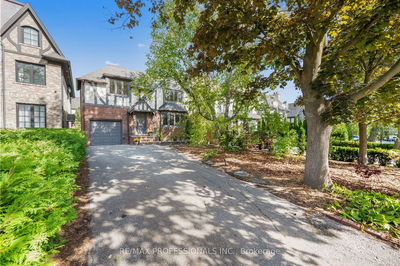1 Eyreglen
Northeast Ajax | Ajax
$1,589,900.00
Listed 2 months ago
- 4 bed
- 5 bath
- - sqft
- 5.0 parking
- Detached
Instant Estimate
$1,568,750
-$21,150 compared to list price
Upper range
$1,698,442
Mid range
$1,568,750
Lower range
$1,439,058
Property history
- Now
- Listed on Jul 25, 2024
Listed for $1,589,900.00
74 days on market
Location & area
Schools nearby
Home Details
- Description
- Welcome To This Stunning Corner-lot All-brick Detached Home With High-end Finishes, Situated On A Quiet, Family-friendly Court. The Open-concept Kitchen Is Equipped With KitchenAid Appliances, Center Island w/Quartz Countertops, Oak-finished Cabinetry, Glass Cabinet Doors, Wine Fridge, Gas Stove, Custom Range Hood, & Built-in Double Wall Oven. Hardwood Flooring & Pot Lights Run Throughout, & The Great Room Impresses w/Cathedral Ceilings, Wood Curved Staircase w/Wrought Iron Spindles, Large Windows, & Centerpiece Chandelier. The Primary Bedroom Includes A 4-piece Ensuite & Two Closets. The Basement, With A Separate Entrance, Offers A Kitchen, Bedroom, Above-grade Windows, 3-piece Washroom, Separate Laundry Room, Large Rec Room, Wall-mounted Folding Murphy Bed, & Ample Natural Light. The R-16 Double Garage Door w/Pedestrian Door Is Finished With Epoxy Flooring & Features A Gas Heater And A Washroom. The Exterior Includes Natural Stone Interlock, Lawn Irrigation System, Composite Deck w/Skirting & Duradek Flooring, Garden Beds, Japanese Maple Trees, Landscaped Gas Fireplace, Outdoor Recessed Pot Lights, & A Privacy Fence Off The Raised Deck. Located Near Top-ranked Schools, Parks, Shopping, Public Transit, And With Close Proximity To Highways 401, 407, And 412. This Rare, Turnkey-ready Home Showcases Great Attention To Detail Throughout.
- Additional media
- https://salisburymedia.ca/1-eyreglen-court-ajax/
- Property taxes
- $8,093.86 per year / $674.49 per month
- Basement
- Finished
- Basement
- Sep Entrance
- Year build
- -
- Type
- Detached
- Bedrooms
- 4 + 1
- Bathrooms
- 5
- Parking spots
- 5.0 Total | 2.0 Garage
- Floor
- -
- Balcony
- -
- Pool
- None
- External material
- Brick
- Roof type
- -
- Lot frontage
- -
- Lot depth
- -
- Heating
- Forced Air
- Fire place(s)
- Y
- Main
- Living
- 16’2” x 16’12”
- Dining
- 16’1” x 16’12”
- Kitchen
- 12’6” x 16’1”
- Foyer
- 9’1” x 10’1”
- In Betwn
- Great Rm
- 17’10” x 16’0”
- 2nd
- Prim Bdrm
- 15’12” x 12’12”
- 2nd Br
- 12’9” x 10’0”
- 3rd Br
- 12’0” x 11’0”
- 4th Br
- 12’0” x 11’0”
- Bsmt
- 5th Br
- 14’0” x 16’0”
- Kitchen
- 14’0” x 12’0”
- Rec
- 18’0” x 21’0”
Listing Brokerage
- MLS® Listing
- E9054371
- Brokerage
- ROYAL HERITAGE REALTY LTD.
Similar homes for sale
These homes have similar price range, details and proximity to 1 Eyreglen









