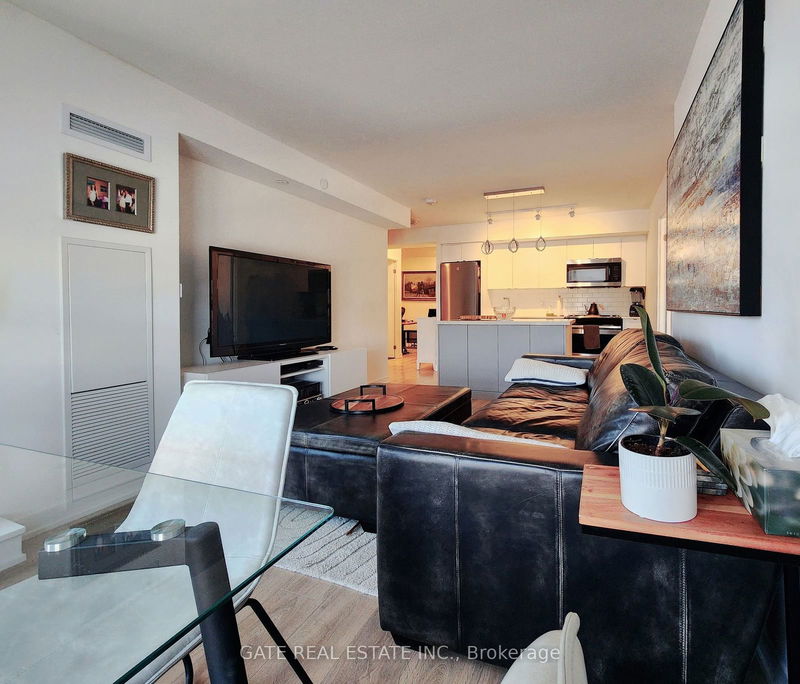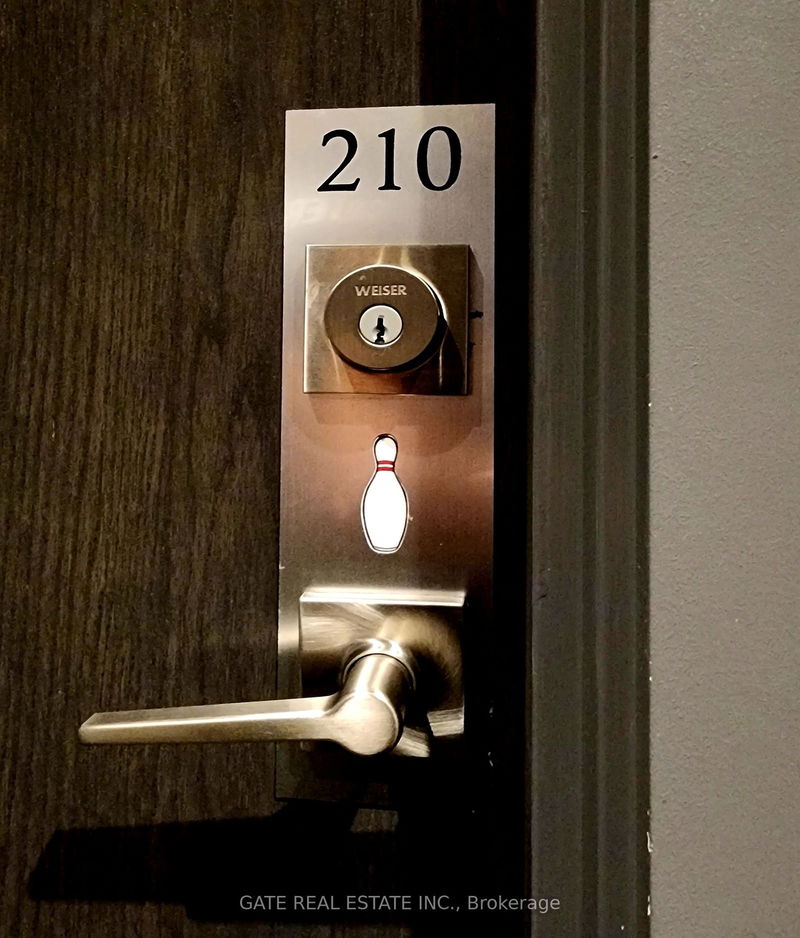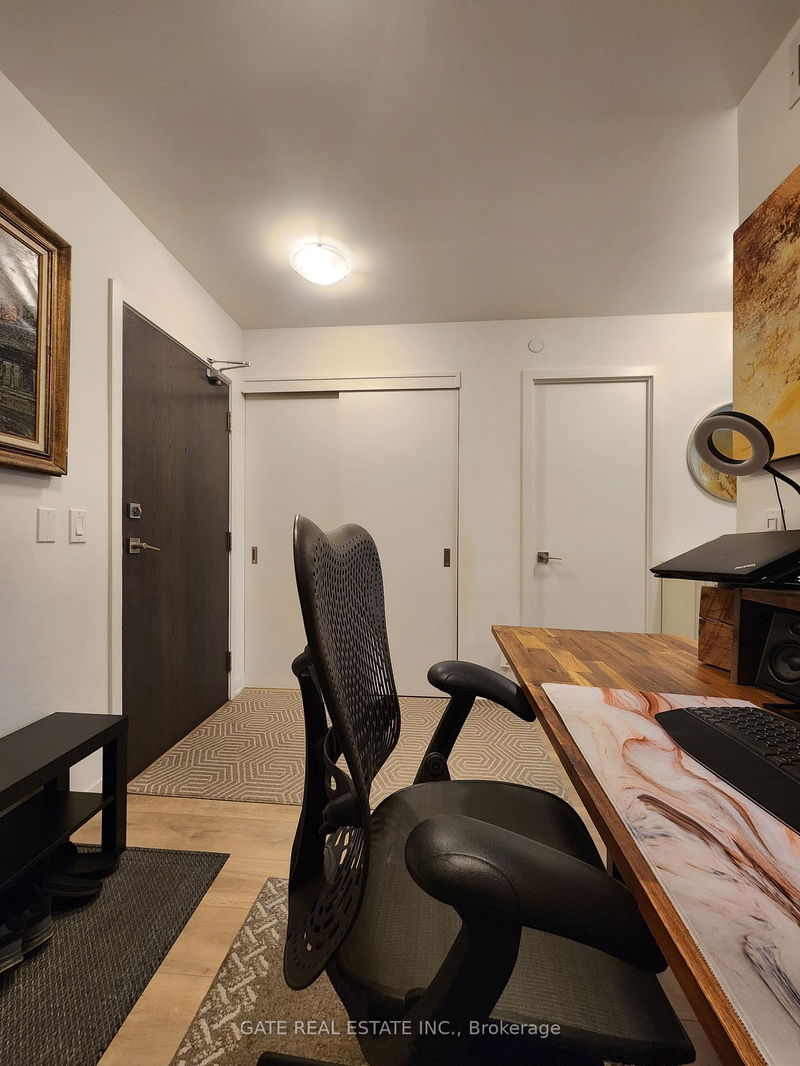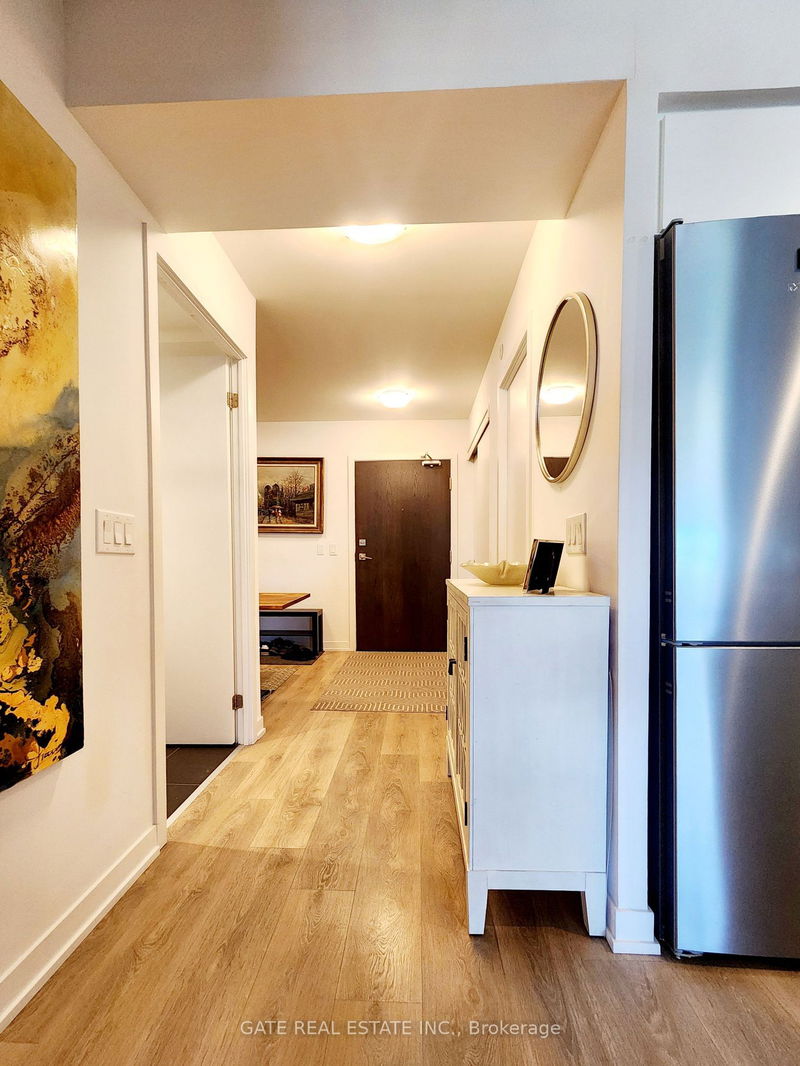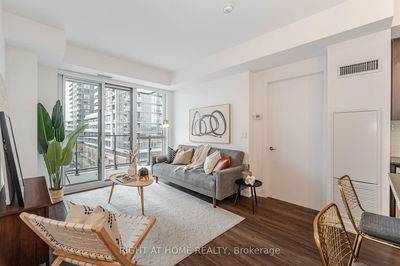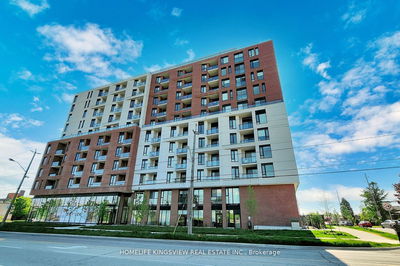210 - 1401 O'connor
O'Connor-Parkview | Toronto
$679,000.00
Listed 3 months ago
- 2 bed
- 2 bath
- 800-899 sqft
- 1.0 parking
- Comm Element Condo
Instant Estimate
$677,451
-$1,549 compared to list price
Upper range
$732,490
Mid range
$677,451
Lower range
$622,411
Property history
- Jul 24, 2024
- 3 months ago
Extension
Listed for $679,000.00 • on market
Location & area
Schools nearby
Home Details
- Description
- Stunning 2 Bedroom Plus Den 2 Bath Unit That Lives Like An East York Bungalow With 885 Sq Ft of Indoor living Space. Upon Entering, You'll Be Awestruck By The Spacious Open Concept Suite That Boasts An Abundance Of Natural Light, Courtesy Of All The Large Windows. The Living Room Is A Cozy Haven. Euro Kitchen With Custom Eat-In Island, Stainless Steel Appliances, Quartz Countertops And Backsplash. This Split Bedroom Unit Boasts A large Primary King Sized Bedroom With a Spacious 4 Piece Ensuite And Large Custom Walk In Closet. Illuminated And Heated Bathroom Mirrors. Oversized Ensuite Laundry Stackable Washer & Dryer, Lots of Upgrades, Custom Upgrades Include Kitchen Island, Lighting fixtures, Blinds, Closet Organizers and Bathroom Storage Cabinets. One Parking Spot and Locker Included. Must See Suite. Resort Style Amenities, Concierge, Strike Club, Sky Deck Lounge & Skyview Fitness Centre Visitor Parking And Guest Suites. Maintenance Fees Include: Heat, Water, Cable Tv, Internet. Only pay for Hydro. These Very Rare Large Units Do Not Come Available Often. This One Is A Must See
- Additional media
- -
- Property taxes
- $2,738.38 per year / $228.20 per month
- Condo fees
- $857.00
- Basement
- None
- Year build
- 0-5
- Type
- Comm Element Condo
- Bedrooms
- 2 + 1
- Bathrooms
- 2
- Pet rules
- Restrict
- Parking spots
- 1.0 Total | 1.0 Garage
- Parking types
- Owned
- Floor
- -
- Balcony
- Open
- Pool
- -
- External material
- Brick
- Roof type
- -
- Lot frontage
- -
- Lot depth
- -
- Heating
- Forced Air
- Fire place(s)
- N
- Locker
- Owned
- Building amenities
- Bike Storage, Concierge, Exercise Room, Guest Suites, Party/Meeting Room, Rooftop Deck/Garden
- Main
- Family
- 22’1” x 10’12”
- Kitchen
- 22’1” x 10’12”
- Dining
- 22’1” x 10’12”
- Prim Bdrm
- 10’7” x 10’6”
- 2nd Br
- 9’5” x 9’1”
- Den
- 10’6” x 7’5”
Listing Brokerage
- MLS® Listing
- E9056179
- Brokerage
- GATE REAL ESTATE INC.
Similar homes for sale
These homes have similar price range, details and proximity to 1401 O'connor
