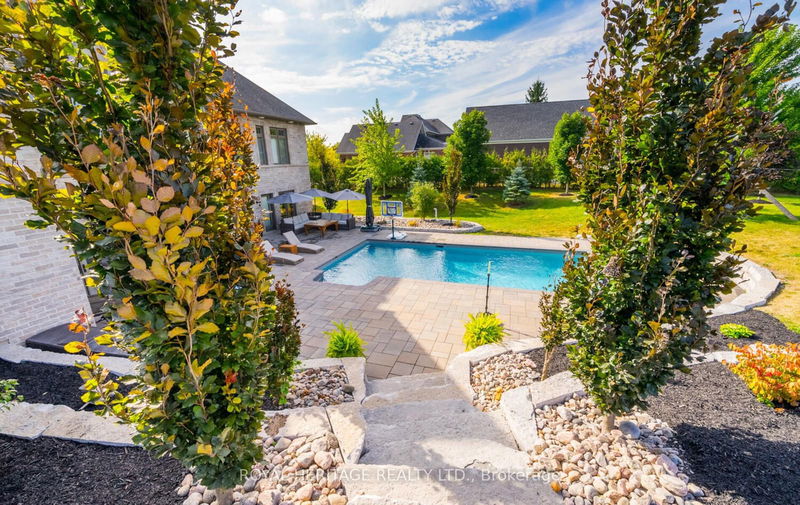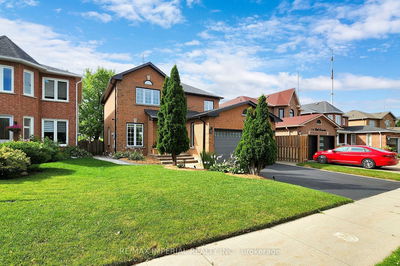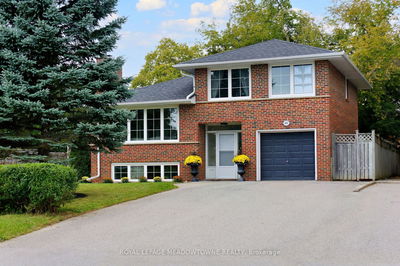111 Cawkers Cove
Port Perry | Scugog
$2,975,000.00
Listed 2 months ago
- 3 bed
- 4 bath
- 2500-3000 sqft
- 15.0 parking
- Detached
Instant Estimate
$2,765,126
-$209,874 compared to list price
Upper range
$3,242,456
Mid range
$2,765,126
Lower range
$2,287,796
Property history
- Now
- Listed on Jul 26, 2024
Listed for $2,975,000.00
73 days on market
- Feb 2, 2024
- 8 months ago
Terminated
Listed for $2,875,000.00 • 6 months on market
- Aug 1, 2023
- 1 year ago
Terminated
Listed for $3,100,000.00 • 6 months on market
- Jun 11, 2023
- 1 year ago
Terminated
Listed for $3,199,000.00 • about 2 months on market
Location & area
Schools nearby
Home Details
- Description
- Just Under 6,000 Sq Ft Of Living Space! Where Detail To Luxury Finishes & Fun Have Been Greatly Taken Into Consideration Both Inside & Out! This Perfectly Appointed Custom Estate Bungalow Is Located On A Quiet Cul-De-Sac In Port Perry's Desirable Lakeside Area Of Castle Harbour, Fourteen Estates. A Grand Great Room Invites You Into This Beautiful Home With Soaring Ceilings, Formal Dining Rm W Servery, Custom Kitchen With Quartz Island, Countertops & Top Of The Line Appliances, W/O From Your Breakfast Nook To A Covered Deck With Gas Fireplace Overlooking The Backyard. Bright Main Flr Office, & Laundry. The Fully Finished Expansive Open Concept Basement W/Walkout To Your Dream Backyard Offers A Custom Wet Bar, Movie Viewing Area, Billiards, 4 Built In Custom Bunks Perfect For Guests, Beautifully Tiled 3 Piece Bath With Convenient Walkout To Deck Leading You To The Inground Pool, Swim Spa & Outdoor Dining Area To Name A Few Features! Access To The Heated 3 Car Garage Through Main Flr & Bsmt.
- Additional media
- https://tour.internetmediasolutions.ca/public/vtour/display/2139342?idx=1#!/
- Property taxes
- $13,087.00 per year / $1,090.58 per month
- Basement
- Fin W/O
- Basement
- Walk-Up
- Year build
- 6-15
- Type
- Detached
- Bedrooms
- 3
- Bathrooms
- 4
- Parking spots
- 15.0 Total | 3.0 Garage
- Floor
- -
- Balcony
- -
- Pool
- Inground
- External material
- Brick
- Roof type
- -
- Lot frontage
- -
- Lot depth
- -
- Heating
- Forced Air
- Fire place(s)
- Y
- Main
- Kitchen
- 14’12” x 12’12”
- Breakfast
- 11’12” x 12’12”
- Great Rm
- 18’0” x 18’0”
- Dining
- 16’2” x 15’10”
- Office
- 10’0” x 10’0”
- Laundry
- 17’2” x 10’0”
- Prim Bdrm
- 16’0” x 14’7”
- 2nd Br
- 13’7” x 10’0”
- 3rd Br
- 14’0” x 12’2”
- Rec
- 0’0” x 0’0”
- Lower
- Bathroom
- 14’0” x 6’1”
Listing Brokerage
- MLS® Listing
- E9143063
- Brokerage
- ROYAL HERITAGE REALTY LTD.
Similar homes for sale
These homes have similar price range, details and proximity to 111 Cawkers Cove









