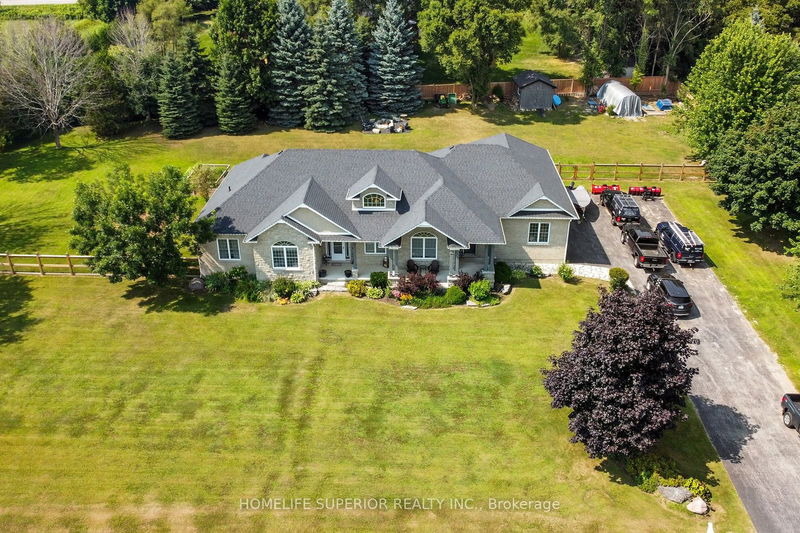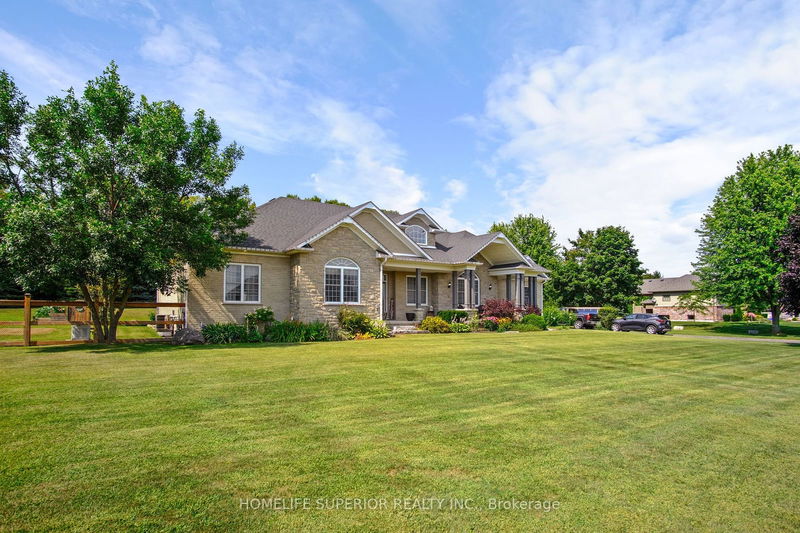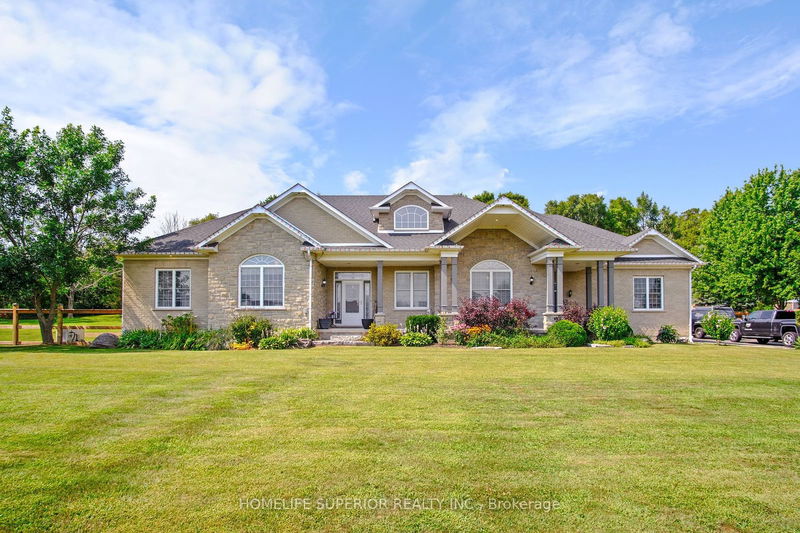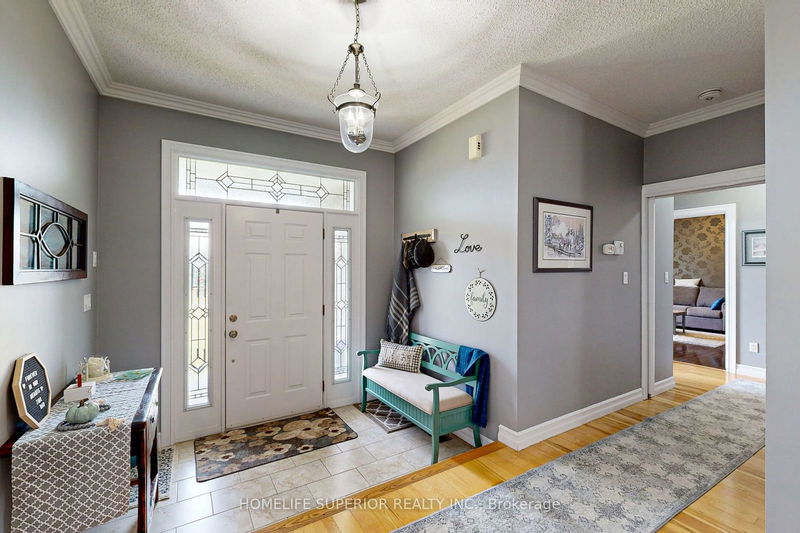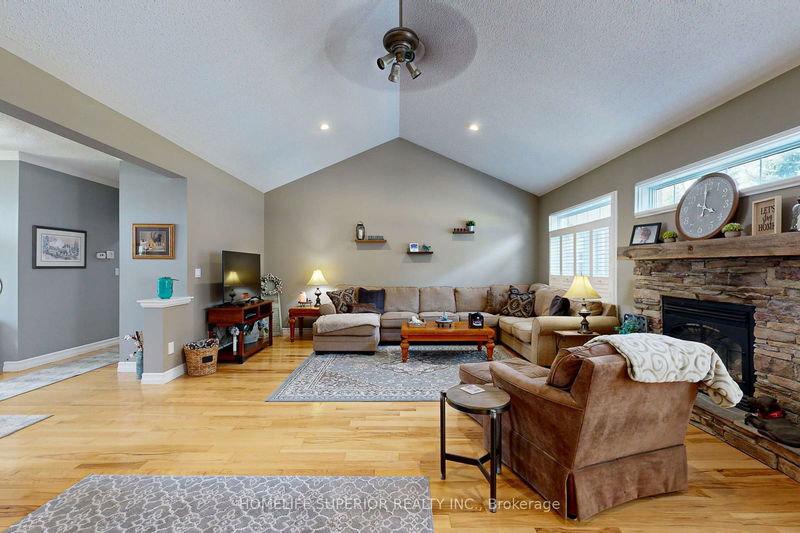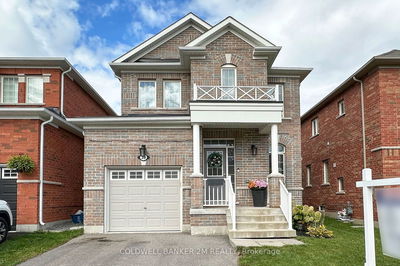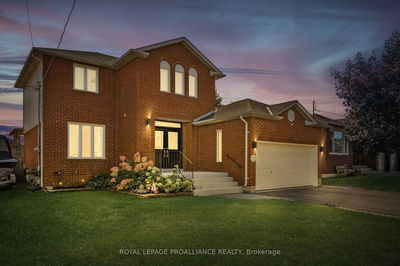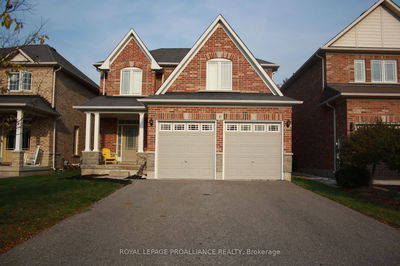4568 Paynes
Rural Clarington | Clarington
$1,799,900.00
Listed 2 months ago
- 3 bed
- 4 bath
- 2500-3000 sqft
- 15.0 parking
- Detached
Instant Estimate
$1,975,197
+$175,297 compared to list price
Upper range
$2,214,480
Mid range
$1,975,197
Lower range
$1,735,914
Property history
- Jul 30, 2024
- 2 months ago
Price Change
Listed for $1,799,900.00 • 2 months on market
Location & area
Schools nearby
Home Details
- Description
- This 1.12 acre property will wow you! Just off the 401 in the quiet town of Newtonville. Bring the entire family and your business and move right in to this custom built home! Over 5000 sq ft of finished living space plus double wide parking for 12 vehicles and oversized 1098 sq ft gas heated triple car garage with 100 amp electrical panel, one regular garage door and one double wide 12' door for machinery, etc. Huge fully fenced back yard with two gate entries, large deck, 24' above ground heated pool, raised vegetable garden, shed, quonset hut and fire pit. Main floor features foyer, laundry room with garage access, eat-in island kitchen with ceramic floor, double sink, quartz counters, large pantry and ss appliances, large living room with high cathedral ceiling, hardwood floor, gas fireplace and pot lights, separate formal dining room, master with 4pc ensuite, walk-in closet and walk-out to deck. Walk-up basement with 2 extra bedrooms, an office nook, recroom with gas fireplace a games room with pool table, large windows allowing a lot of light in, newer broadloom and pot lights throughout, an extra 3pc washroom plus a ton of storage and a massive cold cellar.
- Additional media
- https://sites.happyhousegta.com/4568paynescrescent/?mls
- Property taxes
- $9,550.00 per year / $795.83 per month
- Basement
- Finished
- Basement
- Walk-Up
- Year build
- -
- Type
- Detached
- Bedrooms
- 3 + 2
- Bathrooms
- 4
- Parking spots
- 15.0 Total | 3.0 Garage
- Floor
- -
- Balcony
- -
- Pool
- Abv Grnd
- External material
- Brick
- Roof type
- -
- Lot frontage
- -
- Lot depth
- -
- Heating
- Forced Air
- Fire place(s)
- Y
- Main
- Kitchen
- 16’1” x 19’12”
- Breakfast
- 16’1” x 19’12”
- Living
- 24’7” x 17’9”
- Dining
- 14’4” x 11’1”
- Prim Bdrm
- 18’1” x 14’9”
- 2nd Br
- 11’4” x 11’5”
- 3rd Br
- 10’11” x 12’1”
- Laundry
- 12’4” x 11’4”
- Foyer
- 8’10” x 5’10”
- Bsmt
- Rec
- 22’6” x 13’7”
- Games
- 26’8” x 14’1”
- Office
- 16’10” x 8’1”
Listing Brokerage
- MLS® Listing
- E9232572
- Brokerage
- HOMELIFE SUPERIOR REALTY INC.
Similar homes for sale
These homes have similar price range, details and proximity to 4568 Paynes
